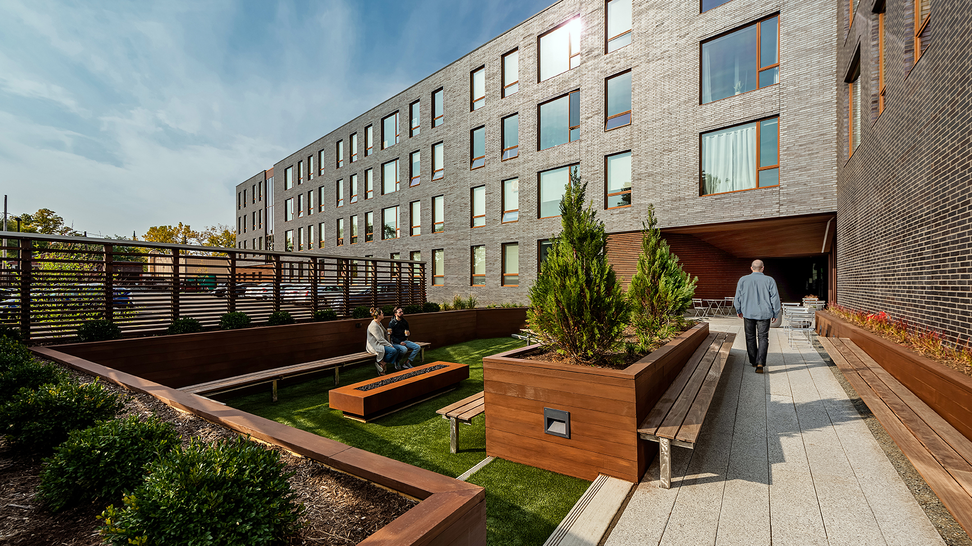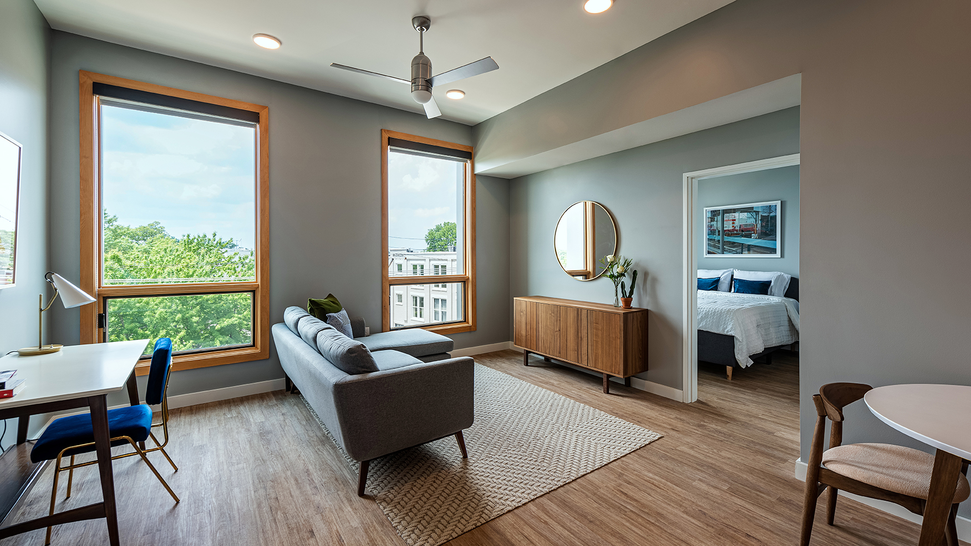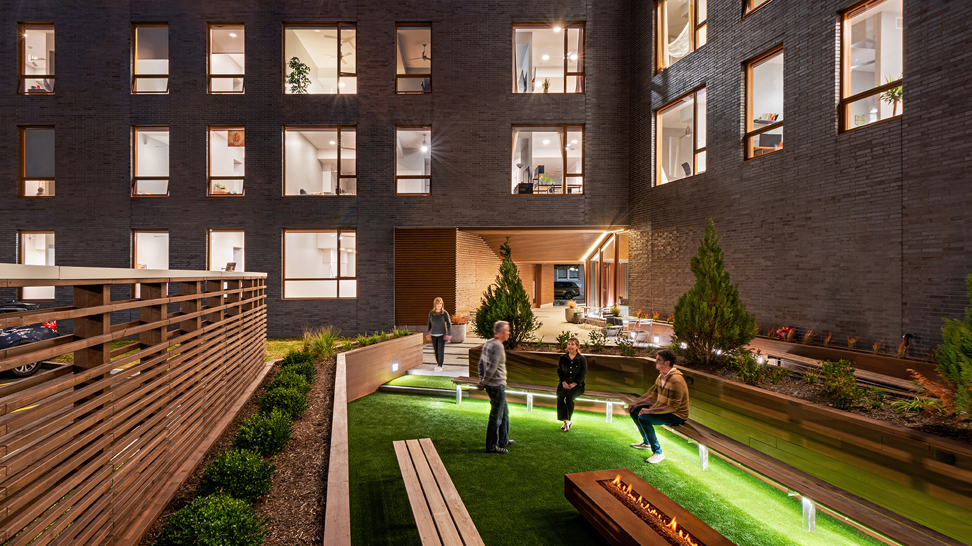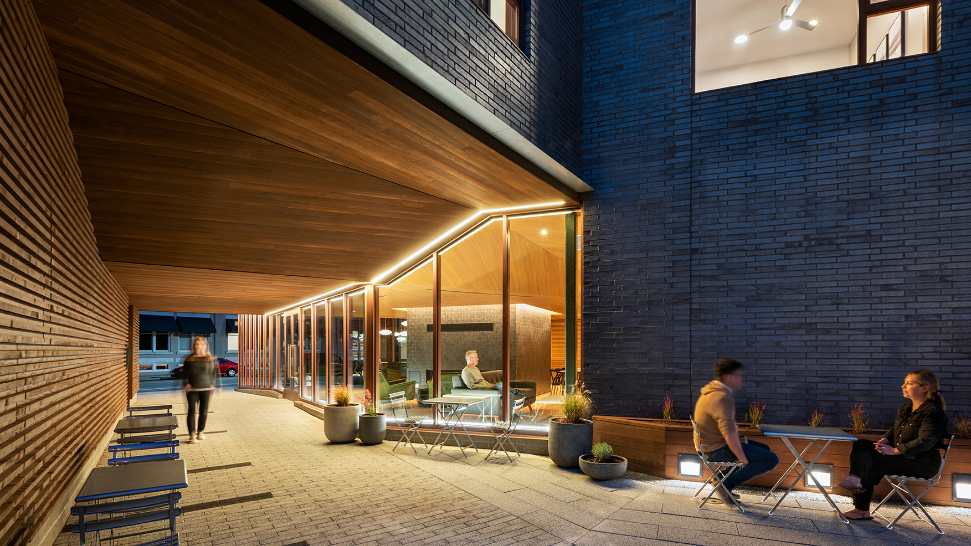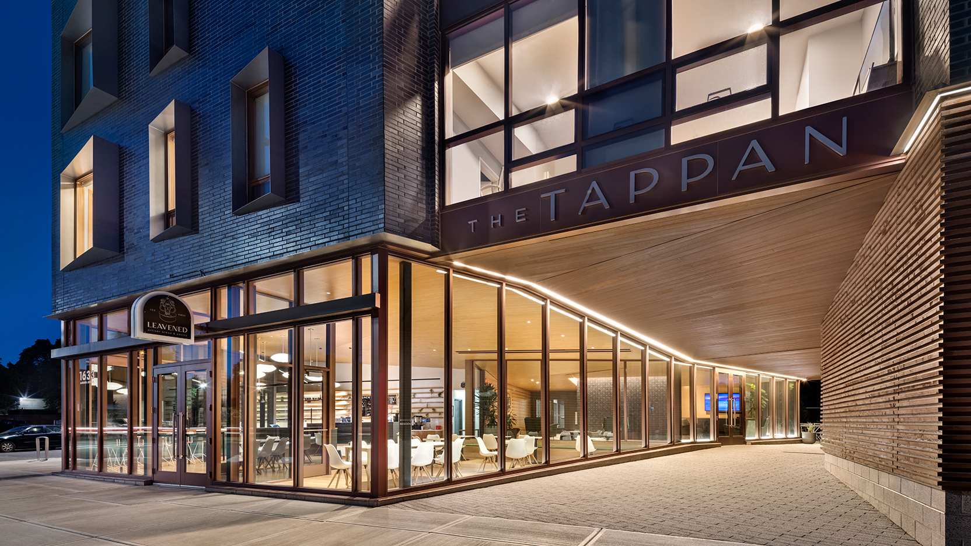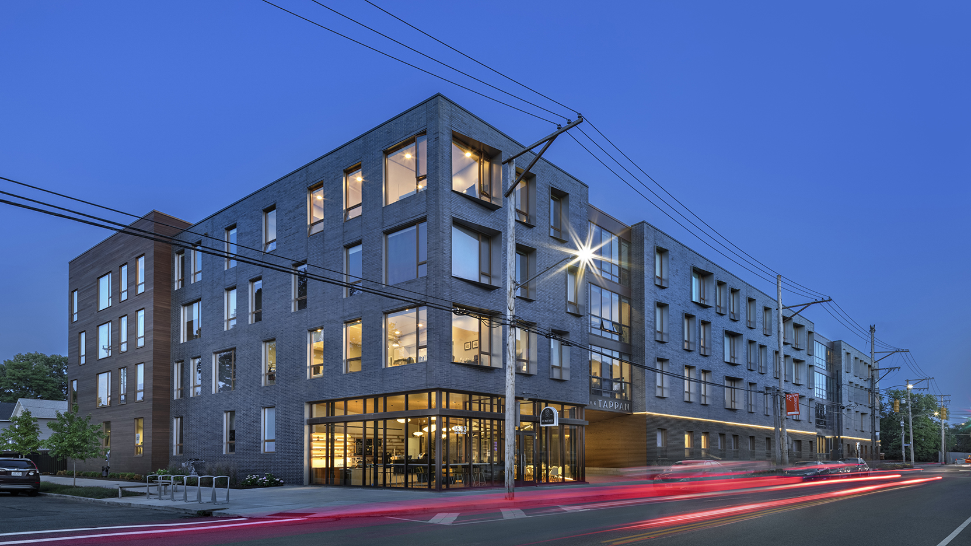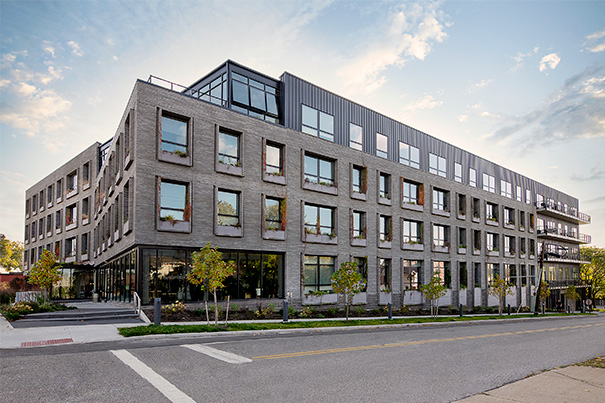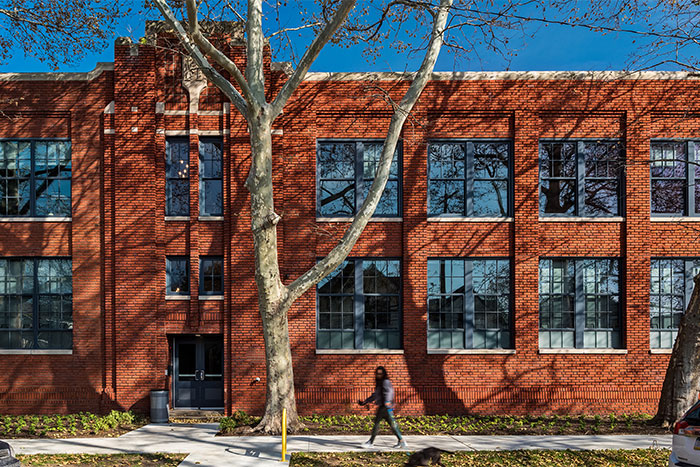MIXED USE
The Tappan
The Tappan weaves together the residential and industrial fabric of historic Tremont. The apartments, along with a corner bakery and pocket park, activate the neighborhood as well as the Scranton Road Corridor.
—Always By Design
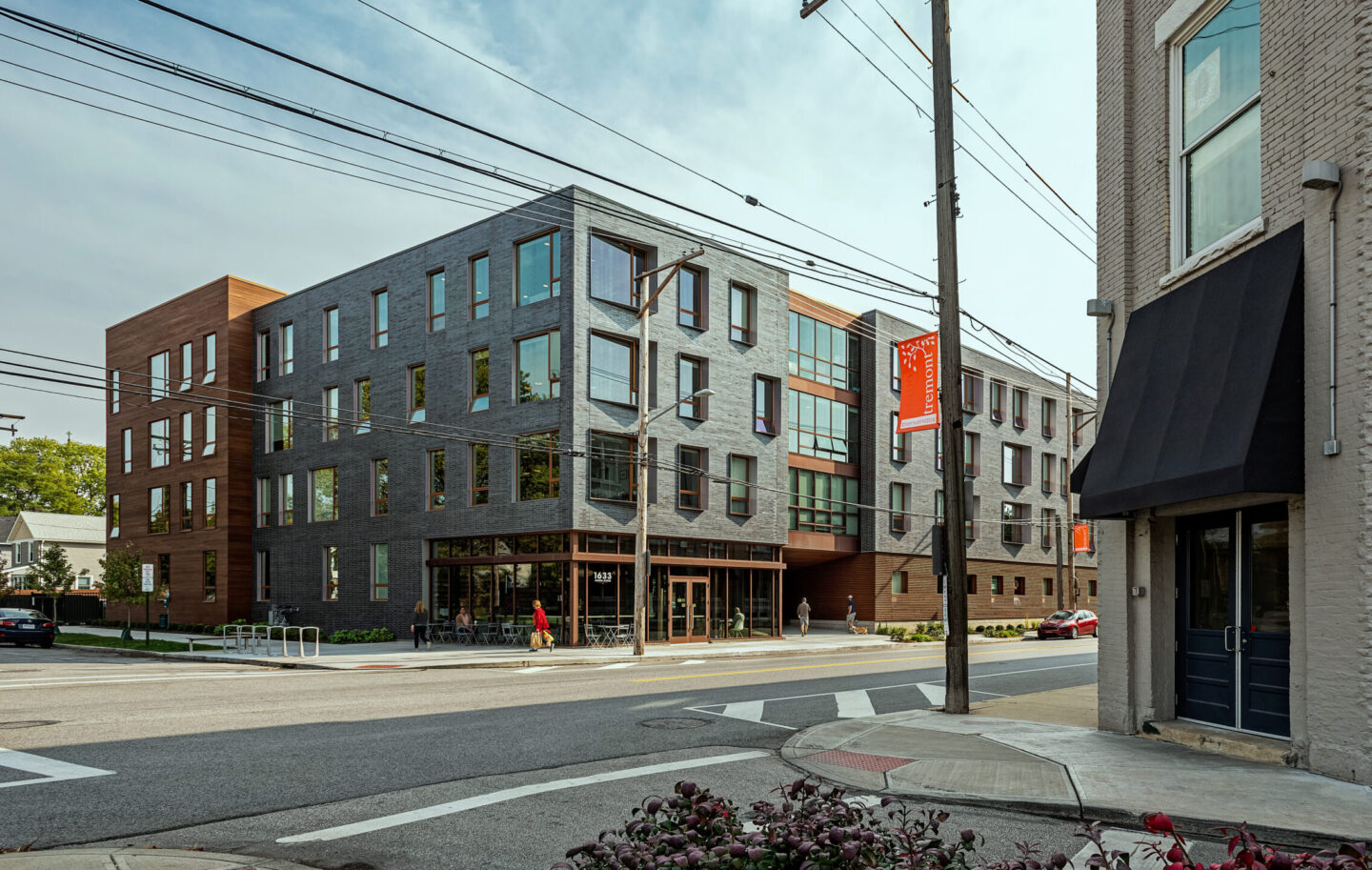
The Tappan is a 95-unit apartment building located in the Scranton Corridor of Cleveland’s Tremont neighborhood. The building sits directly across from the Historic Wagner Awning Building, a former textile factory recently converted to mixed-use apartments.
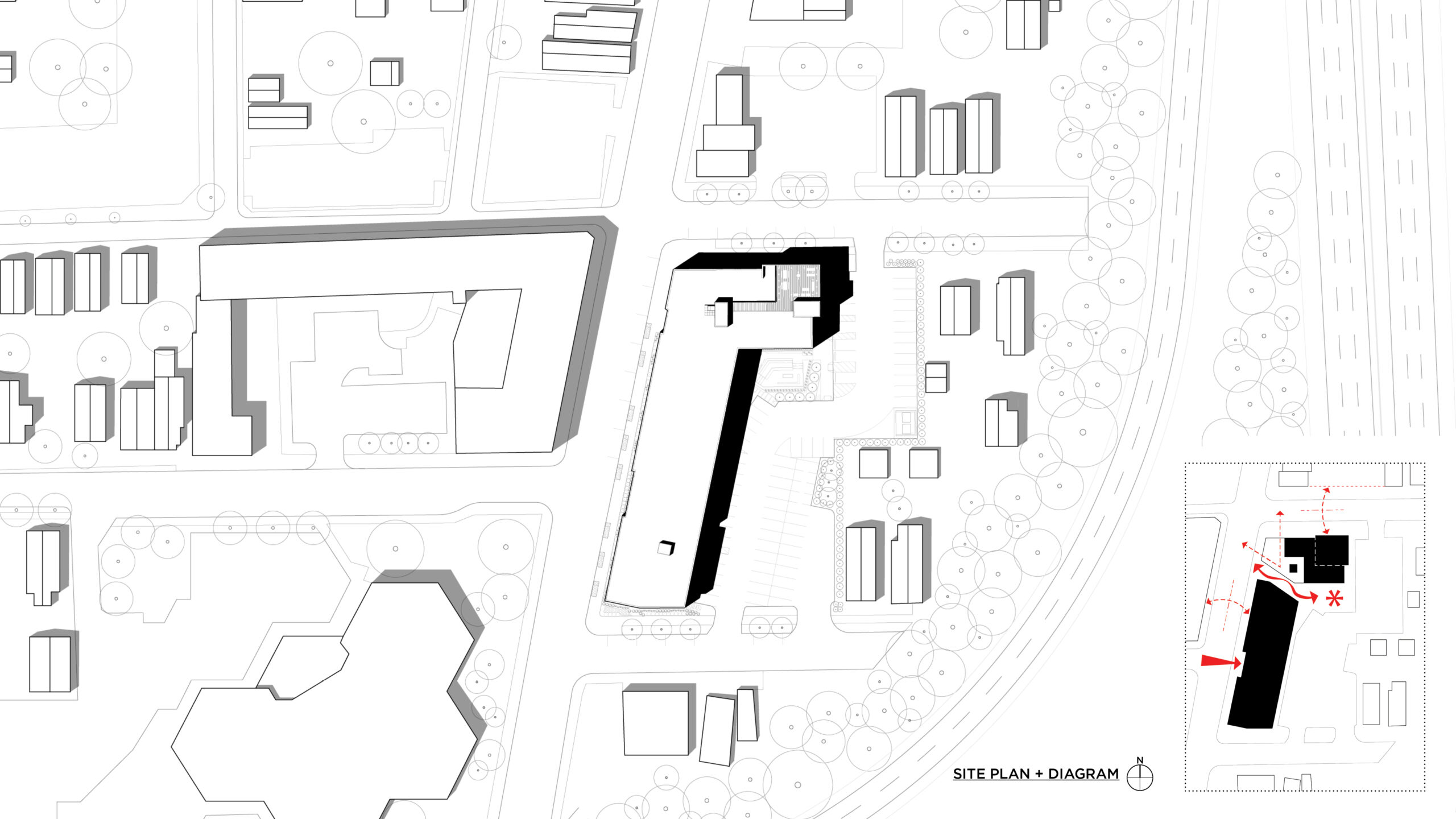
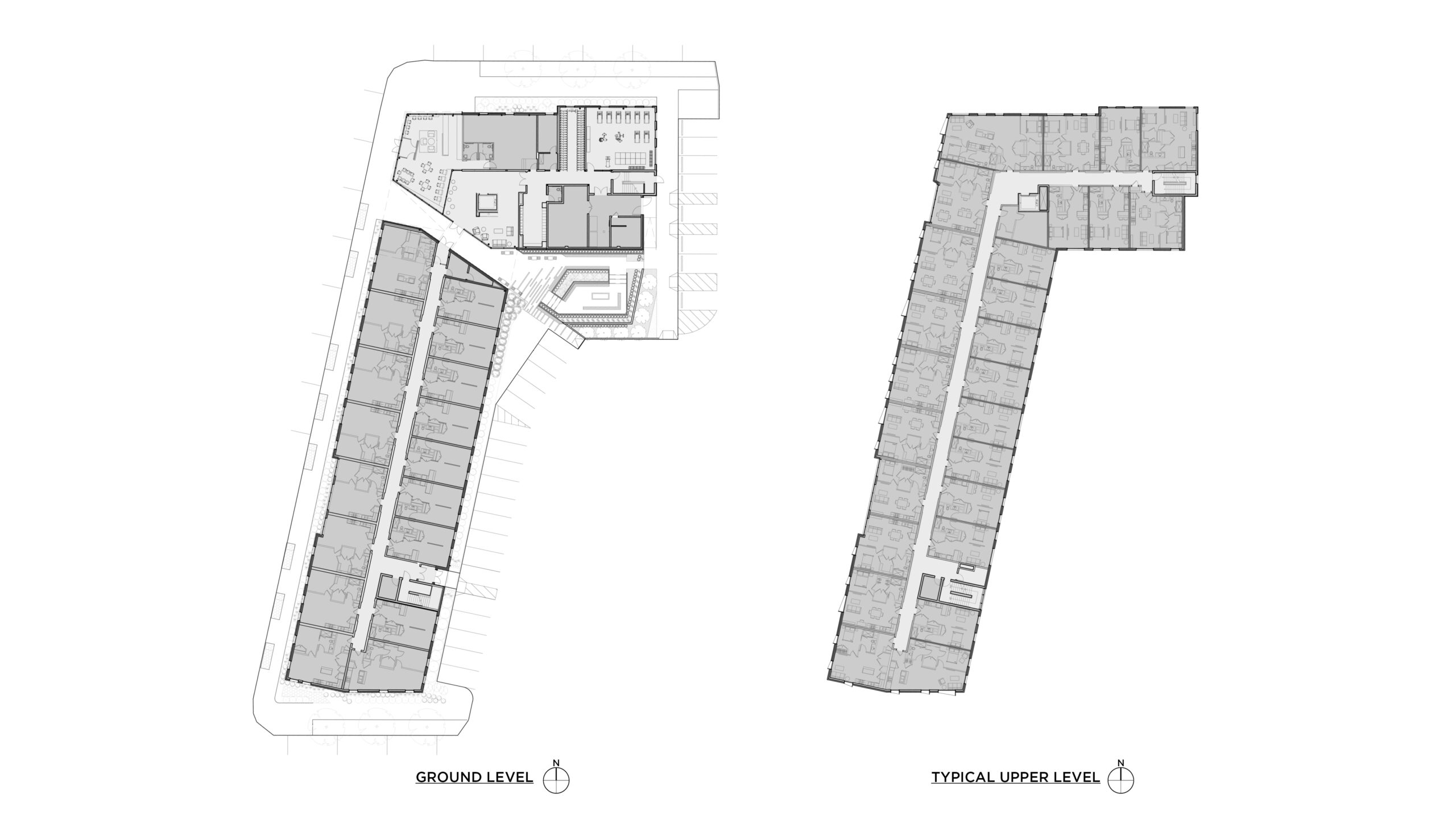
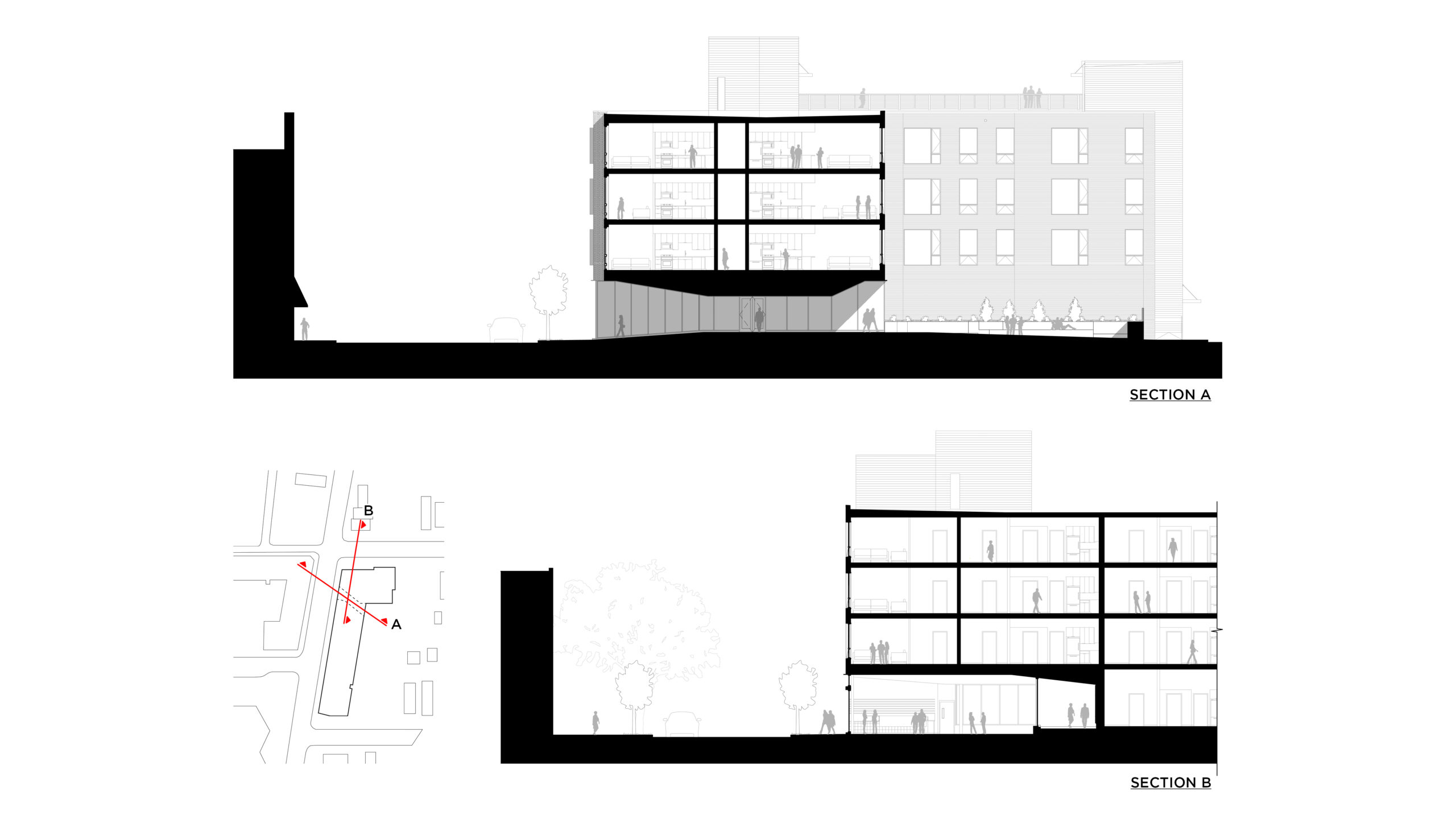
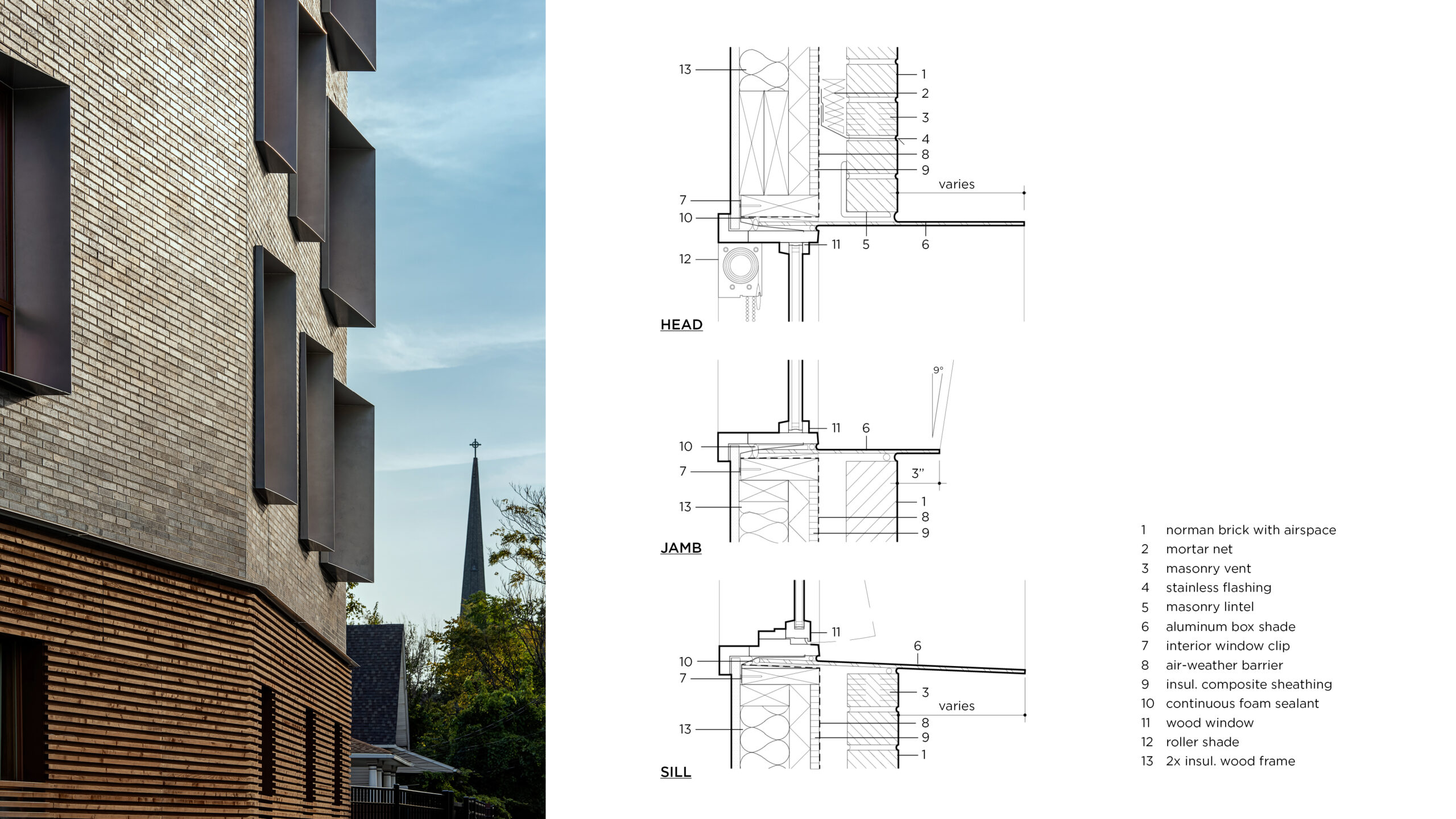
In contrast to Wagner’s soft gray field color, The Tappan’s dark, iron spot skin acts as its foil, and references the grittier, semi-industrial section of the neighborhood. Cool-toned masonry and stainless-steel trim peel away to reveal warm wood finishes that evoke an intimate, residential sanctuary.
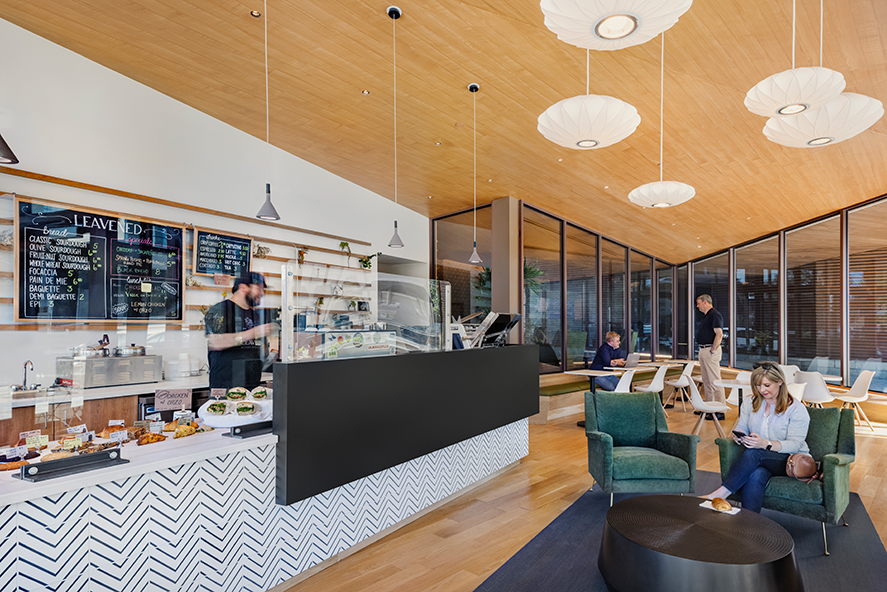
A bright, inviting bakery space highlights the corner of Auburn and Scranton. The primary building entry thereby becomes an adjacent breezeway, threading a direct view of Wagner to a new, sunken garden in the building’s public courtyard.
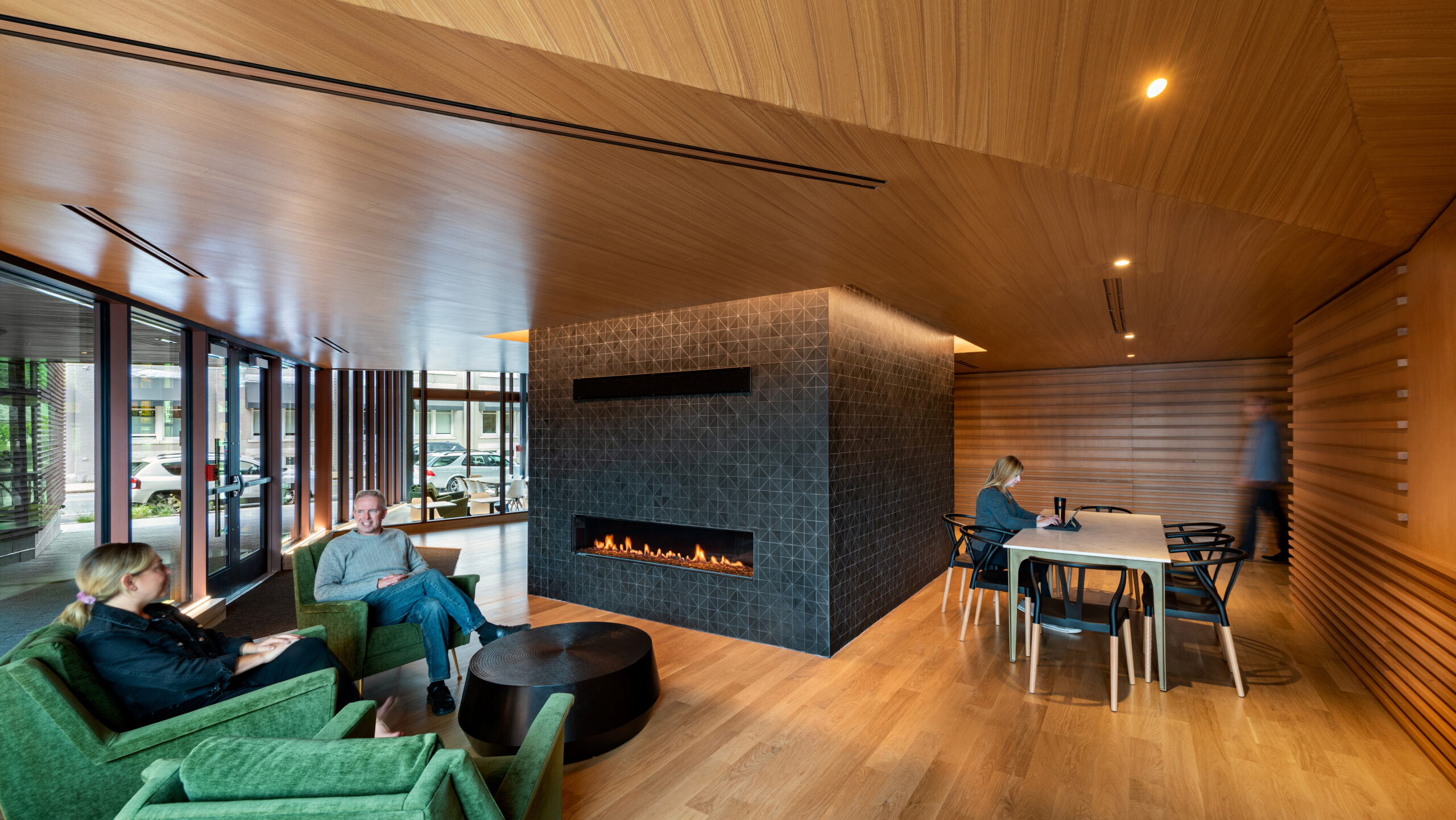
A modern awning is expressed at the large, eight-foot-tall windows as brushed, stainless steel jamb extensions. These extensions surround the entire opening and asymmetrically stretch to shield units from the direct south sun.
Elements of stitching and weaving are evident in construction methods, details and finishes throughout the interior spaces as well, continually bringing attention back to the neighborhood’s rich, textile heritage.
CERTIFICATIONS & AWARDS
AIA Ohio
Merit Award
AIA Cleveland
Honorable Metion
NAIOP Northern Ohio
Multi-Family Architectural Design of the Year
CLIENT
Sustainable Community Associates
LOCATION
Cleveland, OH
SIZE
83,000 SF
SERVICES
Architecture
Interior Design
MEP Engineering
