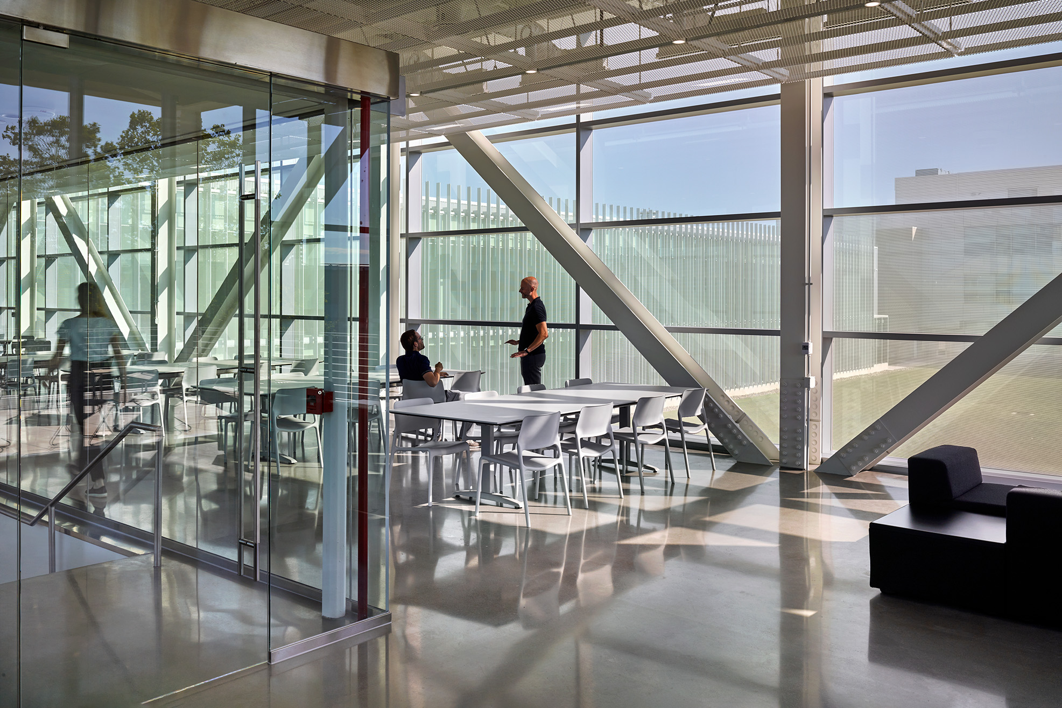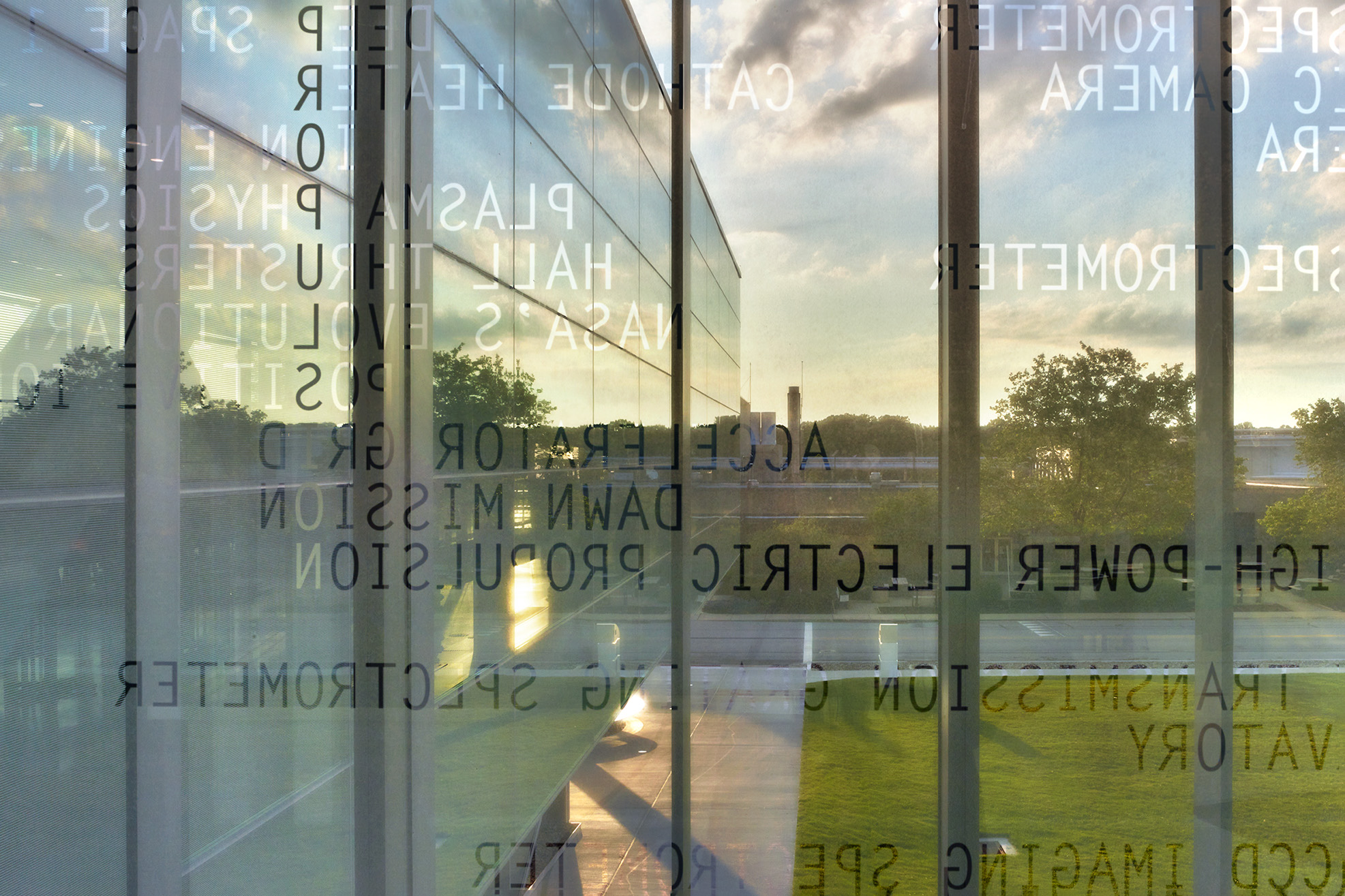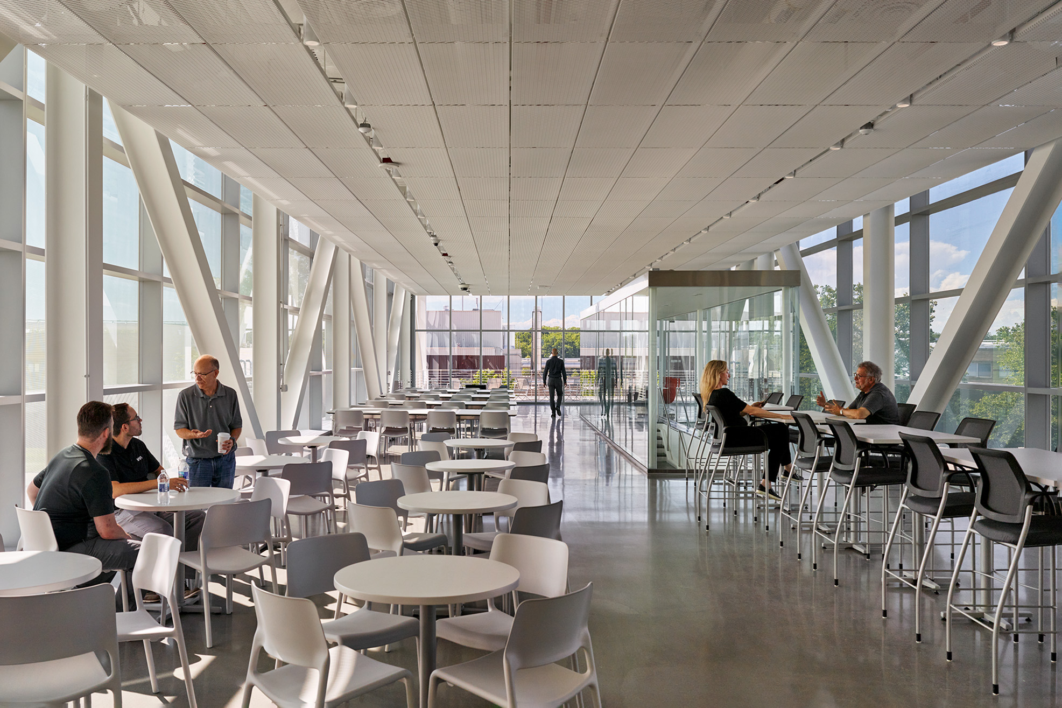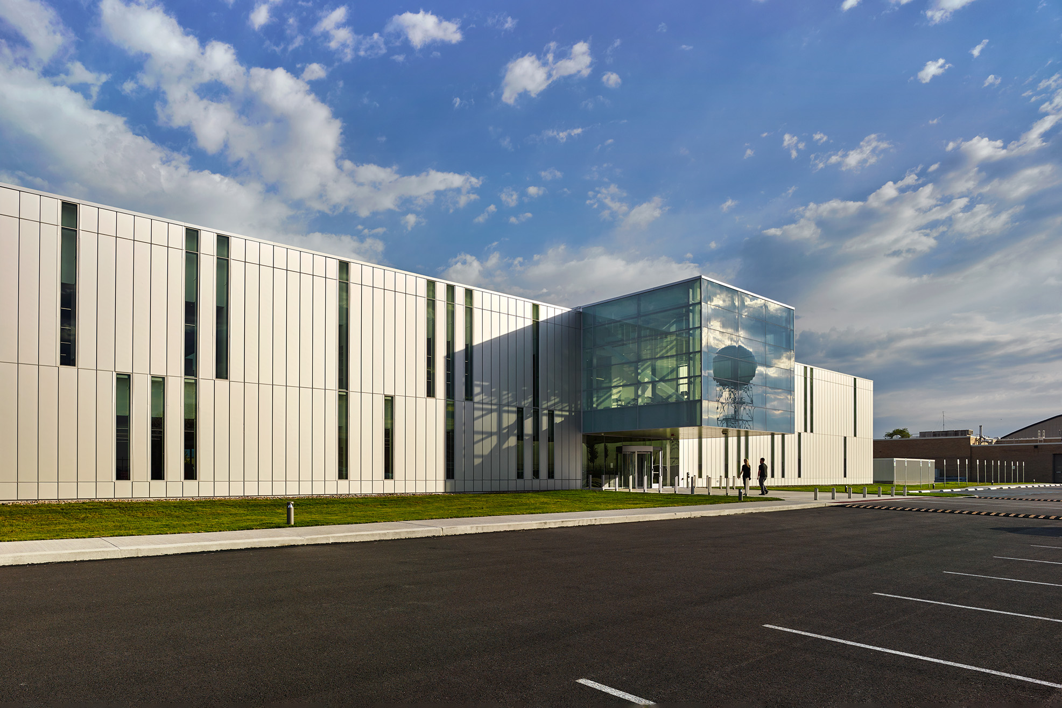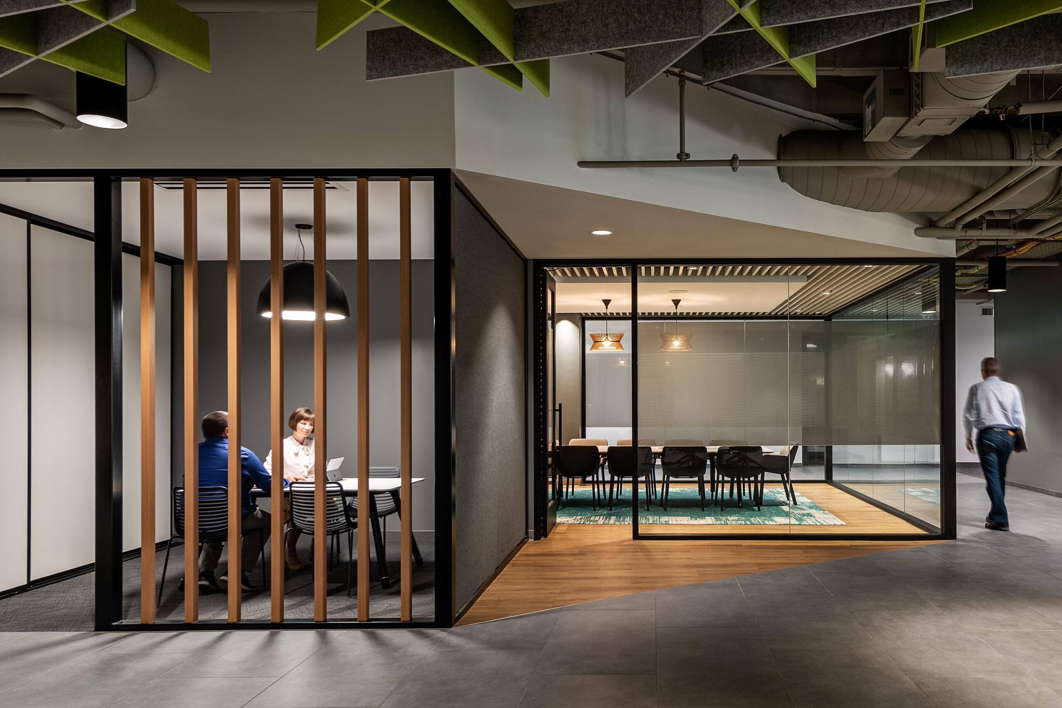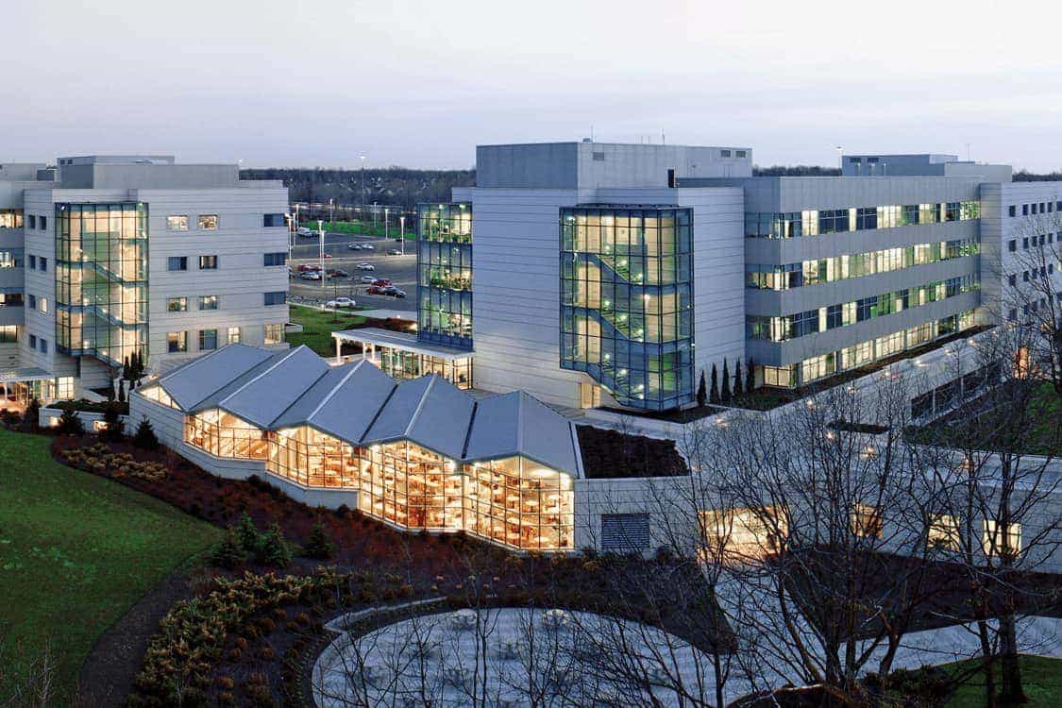WORKPLACE
EDUCATION
WORKPLACE
NASA Glenn
Research Support Building
NASA Glenn
Research Support
Building
NASA Glenn
Research Support Building
Inspired by space exploration and satellites, the floating linear building is a sustainable, collaborative hub at the heart of the NASA Glenn Research Center, a facility that designs and develops innovative technology to advance NASA’s missions in aeronautics and space exploration.
—Always By Design
Inspired by space exploration and satellites, the floating linear building is a sustainable, collaborative hub at the heart of the NASA Glenn Research Center, a facility that designs and develops innovative technology to advance NASA’s missions in aeronautics and space exploration.
—Always By Design
Inspired by space exploration and satellites, the floating linear building is a sustainable, collaborative hub at the heart of the NASA Glenn Research Center, a facility that designs and develops innovative technology to advance NASA’s missions
in aeronautics and space exploration.
—Always By Design
Inspired by space exploration and satellites, the floating linear building is a sustainable, collaborative hub at the heart of the NASA Glenn Research Center, a facility that designs and develops innovative technology to advance NASA’s missions
in aeronautics and space exploration.
—Always By Design
Inspired by space exploration and satellites, the floating linear building is a sustainable, collaborative hub at the heart of the NASA Glenn Research Center, a facility that designs and develops innovative technology to advance NASA’s missions
in aeronautics and space exploration.
—Always By Design
Inspired by space exploration and satellites, the floating linear building is a sustainable, collaborative hub at the heart of the NASA Glenn Research Center, a facility that designs and develops innovative technology to advance NASA’s missions in aeronautics and space exploration. The LEED Gold project recenters and reconnects the campus with shared resources for the research center and NASA at large. The design team for this new-build innovation hub includes Bialosky, Andrea Steele Architecture, and TEN Arquitectos.
The multi-department facility includes 200 fluid workspaces, an exchange store, dining facility, training rooms, meeting rooms, a gallery, and an open plaza for events and the campus community. As workplaces continue to evolve, the synergetic hub provides a central location for the NASA community to collaborate and support one another.
CERTIFICATIONS & AWARDS
CERTIFICATIONS & AWARDS
LEED Gold Certification
LEED Gold Certification
LEED Gold Certification
CLIENT
CLIENT
NASA
NASA
LOCATION
Cleveland, OH
Cleveland, OH
SIZE
60,000 SF
60,000
SERVICES
FIRM ROLE
Architect of Record
