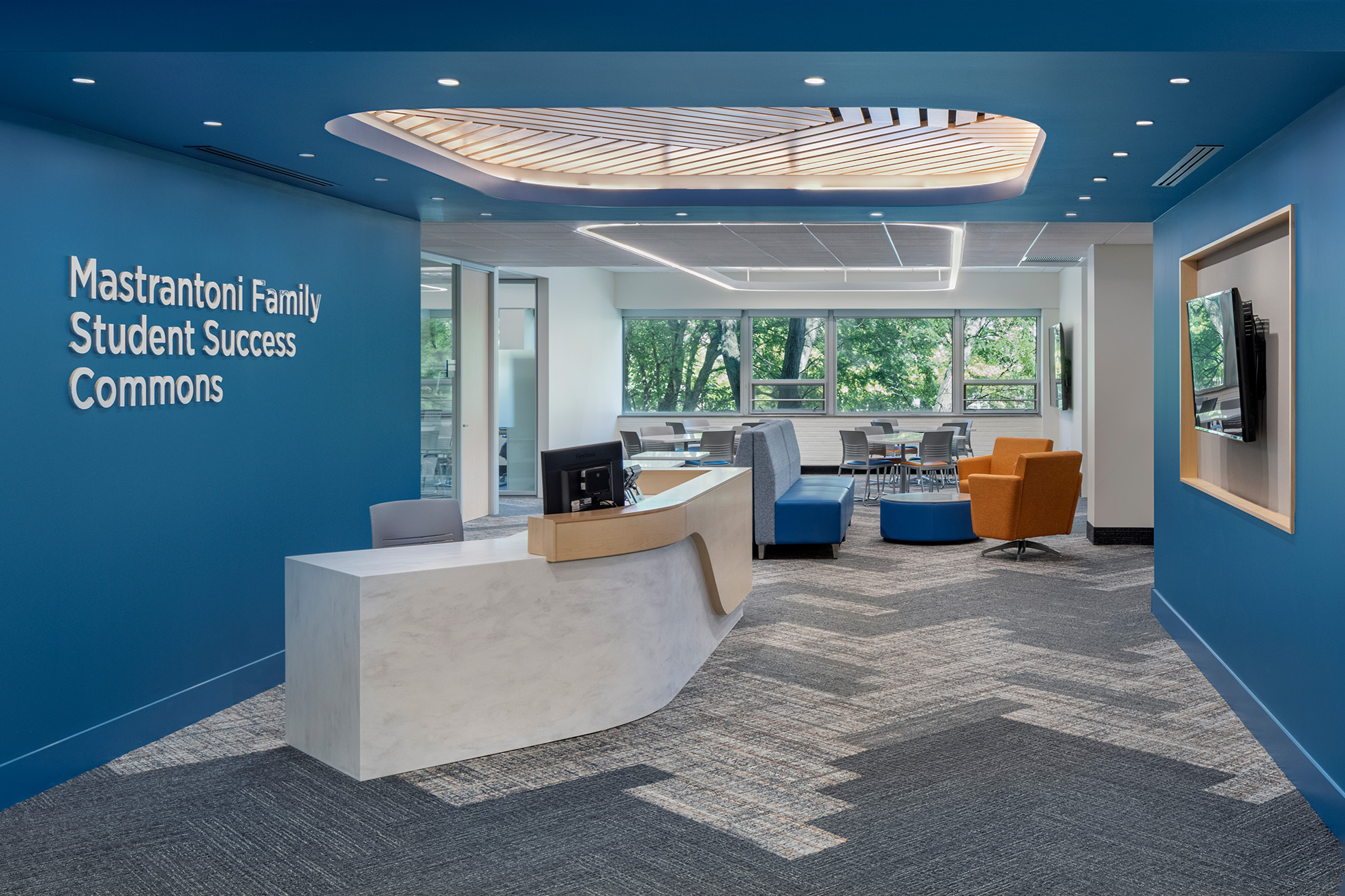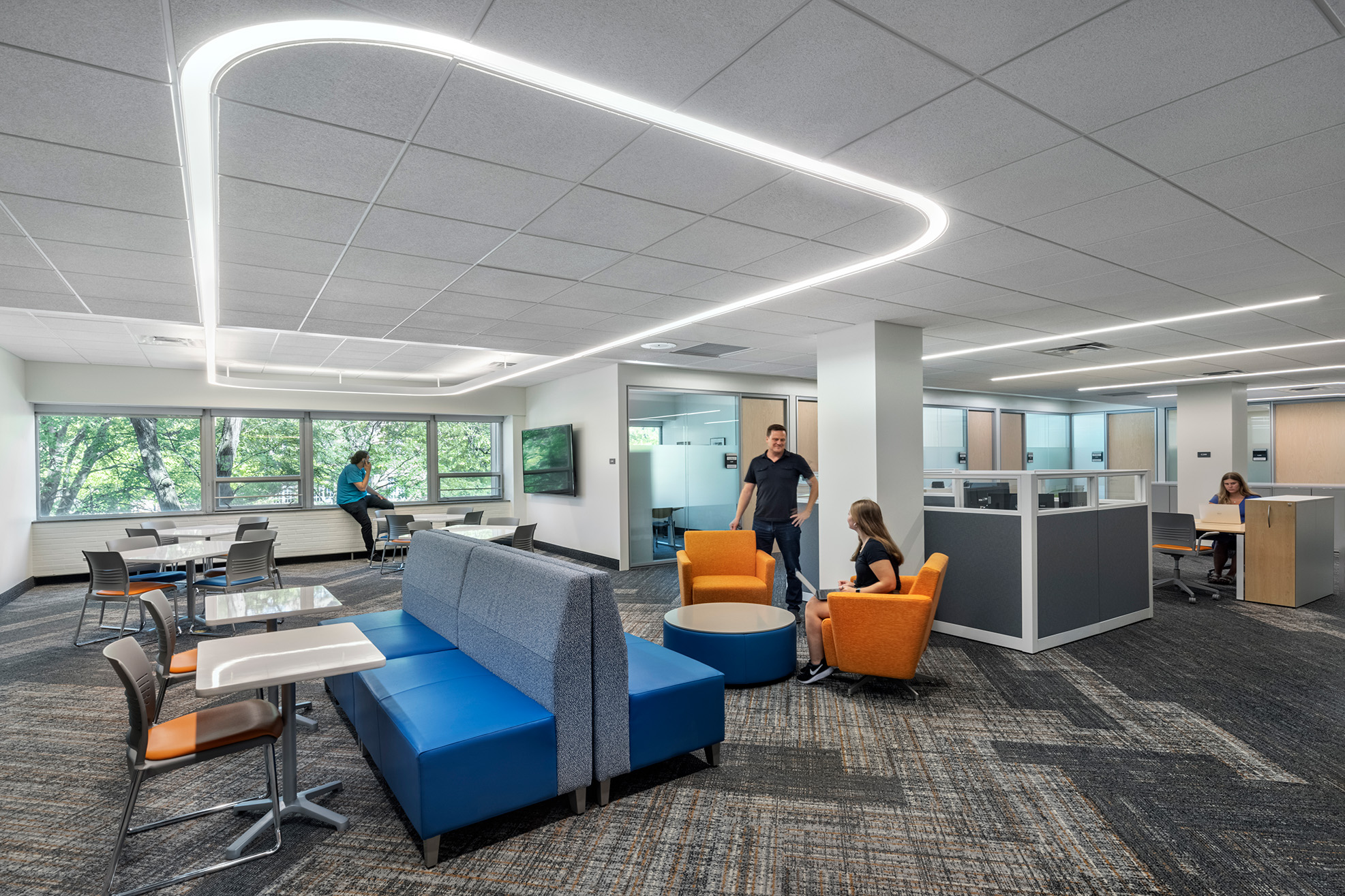EDUCATION, CULTURAL
EDUCATION
EDUCATION
John Carroll University
Learning Commons & Grasselli Library
John Carroll Library Learning Commons
& Grasselli Library
John Carroll University
Learning Commons
& Grasselli Library
Inspired by the entwined nature of the library, students, and faculty, the new Student Success Center embodies this vision, serving as the central hub for education, discipline, social interaction, therapy, and student enrichment.
—Always By Design
Inspired by the entwined nature of the library, students, and faculty, the new Student Success Center embodies this vision, serving as the central hub for education, discipline, social interaction, therapy, and student enrichment.
—Always By Design
Inspired by the entwined nature of the library, students, and faculty, the new Student Success Center embodies this vision, serving as the central hub for education, discipline, social interaction, therapy, and student enrichment.
—Always By Design
Under new leadership, John Carroll University wanted to build on its past successes and bring the best amenities of modern libraries to the then disconnected and aging Grasselli Library. Through an extensive master planning process, Bialosky uncovered the intertwined relationship between the library, students, faculty, and the campus and sought to craft a building that would enhance this relationship and further knit the community together. To do this, the new library would need the tools, resources, and space necessary to foster diverse learning, solidify knowledge and understanding, and promote communal gatherings and student programming.
Inspired by the entwined nature of the library, students, and faculty, the new Student Success Center embodies this vision, serving as the central hub for education, discipline, social interaction, therapy, and student enrichment. As part of phase 1 of the long-term master plan, the Student Success Center includes study and gathering spaces for students as well as relocated administrative offices and programs dedicated to student success. The main study room features an intricately patterned wood ceiling that instills creativity and provides a warmth and richness conducive to studying. Other flexible meeting areas allow students to utilize the library in any way that helps them accomplish their goals throughout their academic careers and beyond.
The future phase will be a dramatic re-imagination of the building, including a new central entry as well as a series of interior and exterior terraced gathering and learning spaces.
CLIENT
CLIENT
John Carroll University
John Carroll University
LOCATION
University Heights, OH
SIZE
107,000 SF
107,000 SF
SERVICES
FIRM ROLE
Architecture
Interior Design
Master Planning
Related Work


