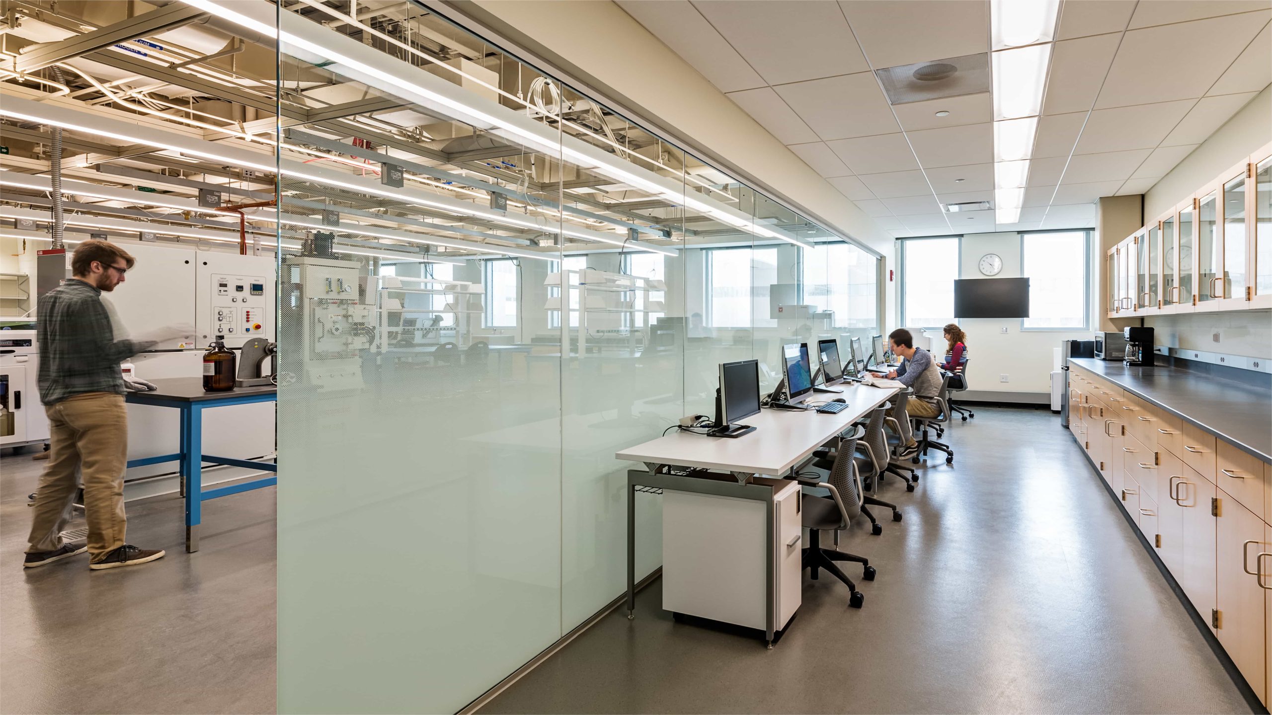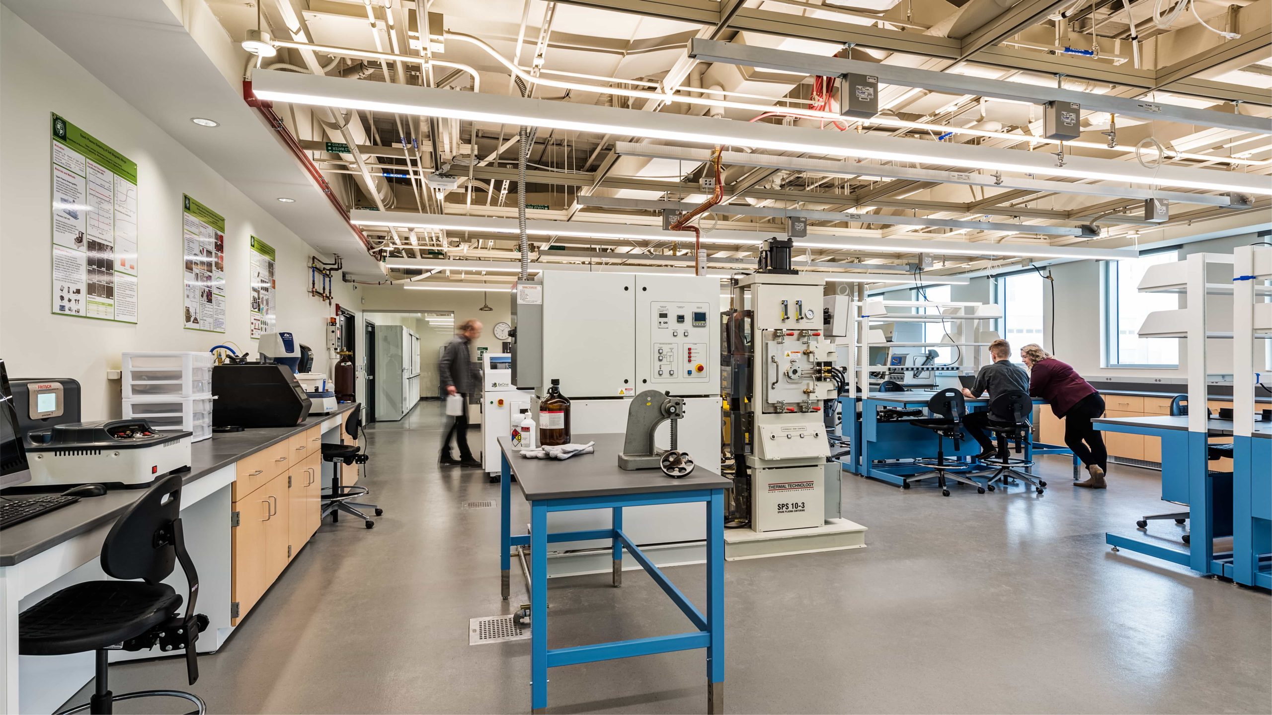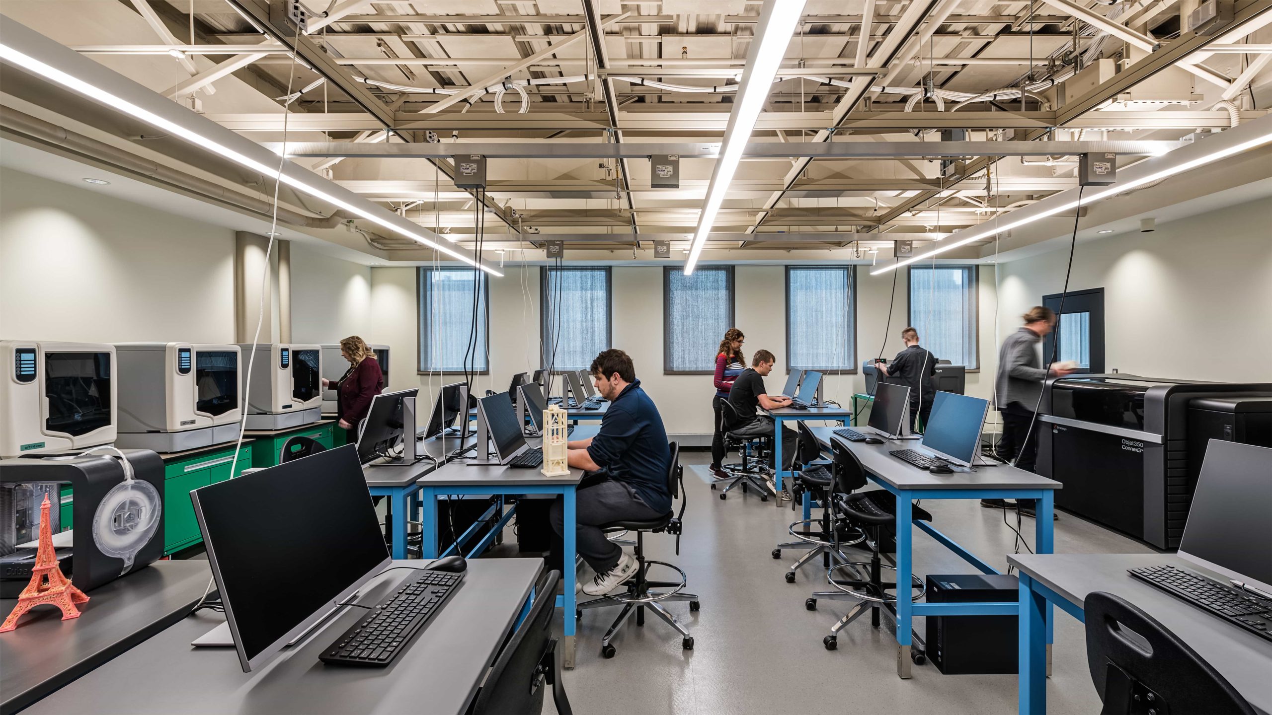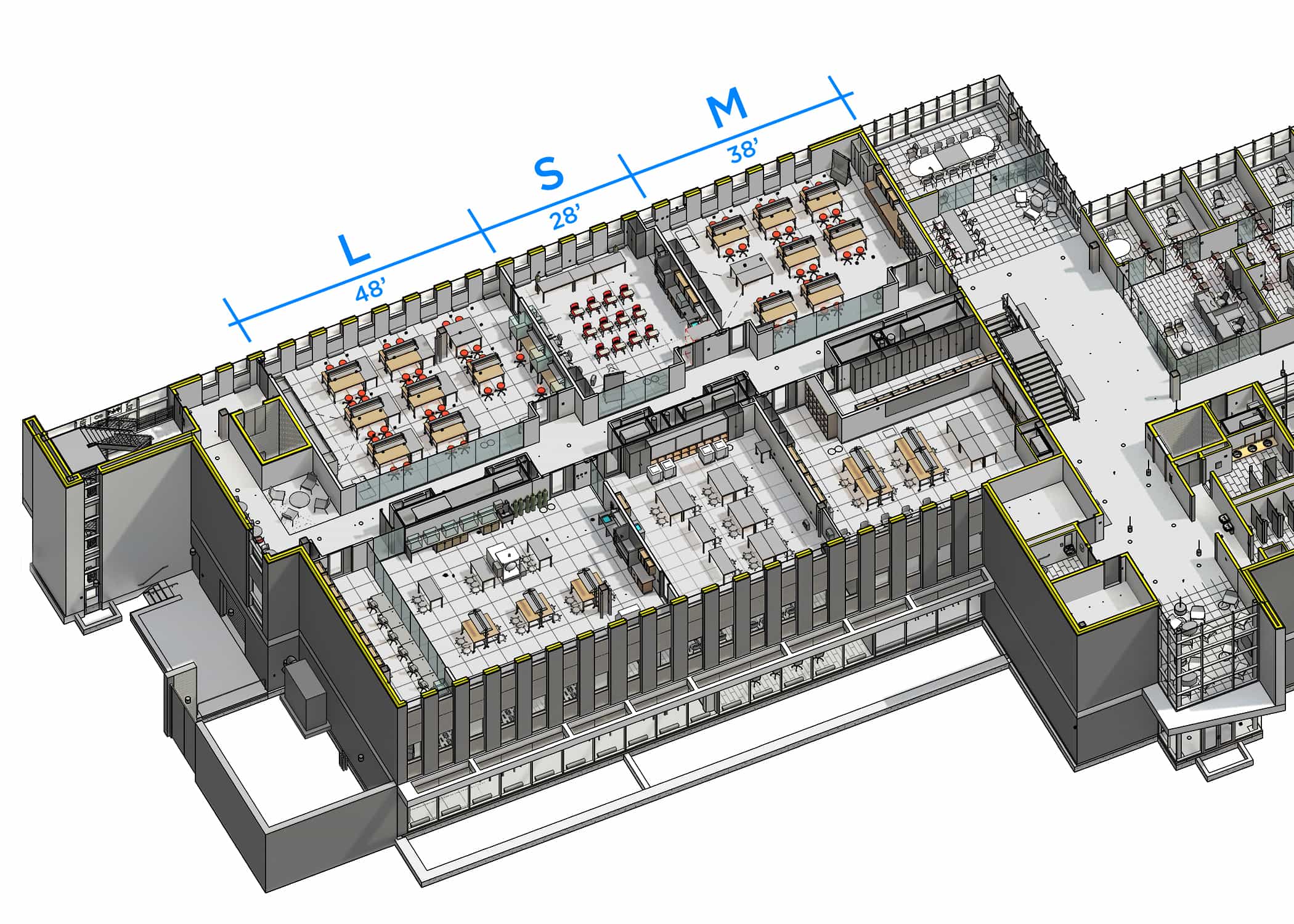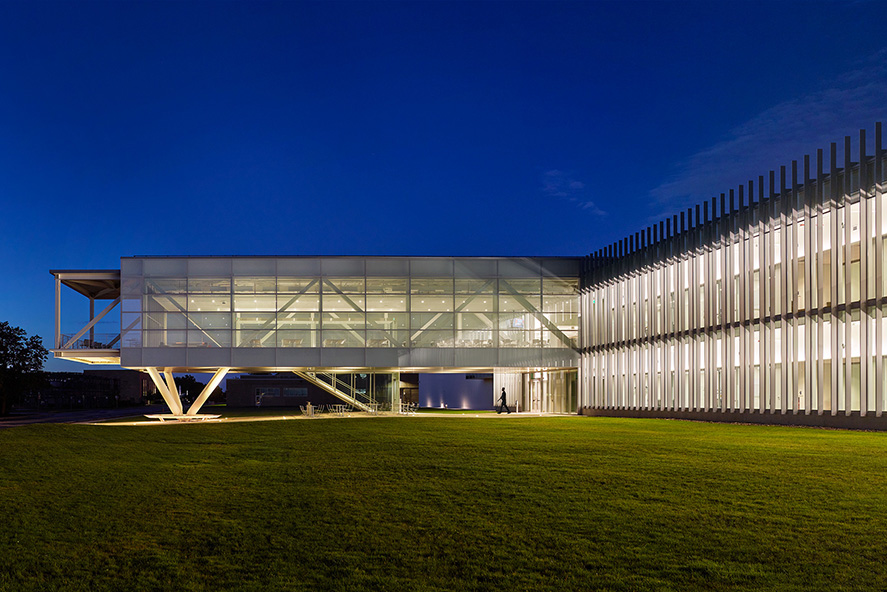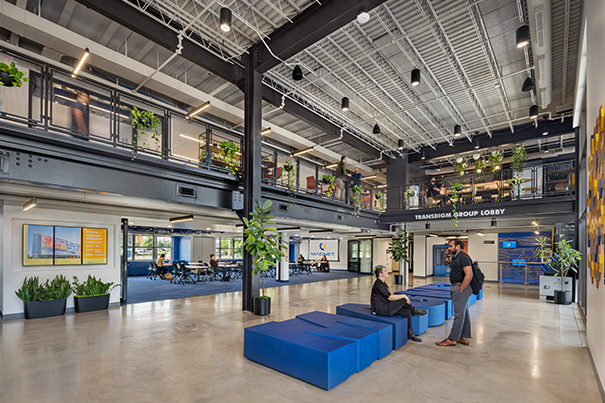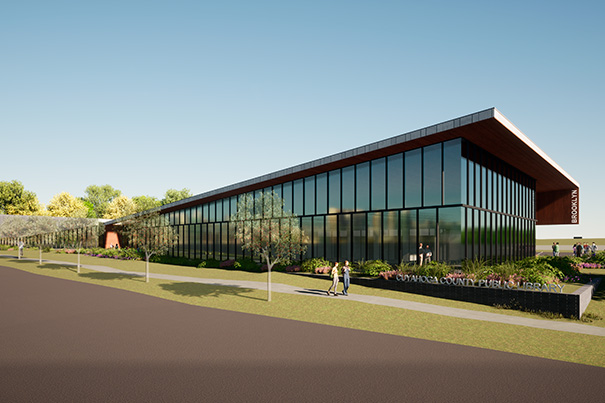EDUCATION
Cleveland State University Washkewicz College of Engineering
With the goal of flexibility and transparency, the design showcases the amazing work going on in the labs with full height glass walls.
—Always By Design
The Washkewicz College of Engineering at Cleveland State University sought to develop a new model for engineering education through innovative learning environments in laboratories, classrooms, and student spaces.
Washkewicz Hall is a 100,000sf addition, connected at all 5 levels to the original College of Engineering building, Fenn Hall. The first phase, executed by another design team, completed the building shell and half of the interior spaces, consisting of classrooms and faculty offices.
Bialosky was hired to complete the second phase of the project, focused primarily on teaching and research engineering laboratories. These labs provide the infrastructure for advances in chemical & biomedical, material science, robotics, automation, simulation and various other engineering disciplines.
The way in which we accomplished this balance was through flexible labs that could be easily customized. We created labs in three sizes - small, medium, and large, equally distributed per floor. Each lab is 10’ wider than the last - 28’, 38’ and 48’.
Equal access to services was created in each lab, whether the current program required it or not. These services included Fume Hoods, Vacuum, Air, Gas, Various voltages of Power, Emergency Showers and a complete range of casework.
Everything needing to be fixed, such as fume hoods and plumbing was located along perimeter walls, allowing for the entire center of the room to remain completely mobile. To accomplish this mobile layout, we created an overhead utility scaffold grid in each lab, which contains 110v and 220v power, data, compressed air, and various types of gases. This allows the lab benches and equipment to be placed anywhere, with no modifications needed to the lab.
Besides complete flexibility, our main design goal was transparency. The previous College of Engineering in Fenn Hall hides everything away. As you walk the corridors, you have no clue what goes on behind the solid walls. We wanted to do the opposite and showcase the amazing work going on in the labs with full height glass walls.
The project was constructed via Construction Manager at Risk with a budget of $11.2M. Final bids were received at half a million dollars under the budget.
CERTIFICATIONS & AWARDS
Downtown Cleveland Alliance
Ruth Ratner Miller Development Award
CLIENT
Cleveland State University
LOCATION
Cleveland, OH
SIZE
100,000 SF
SERVICES
Architecture
Interior Design
MEP Engineering
