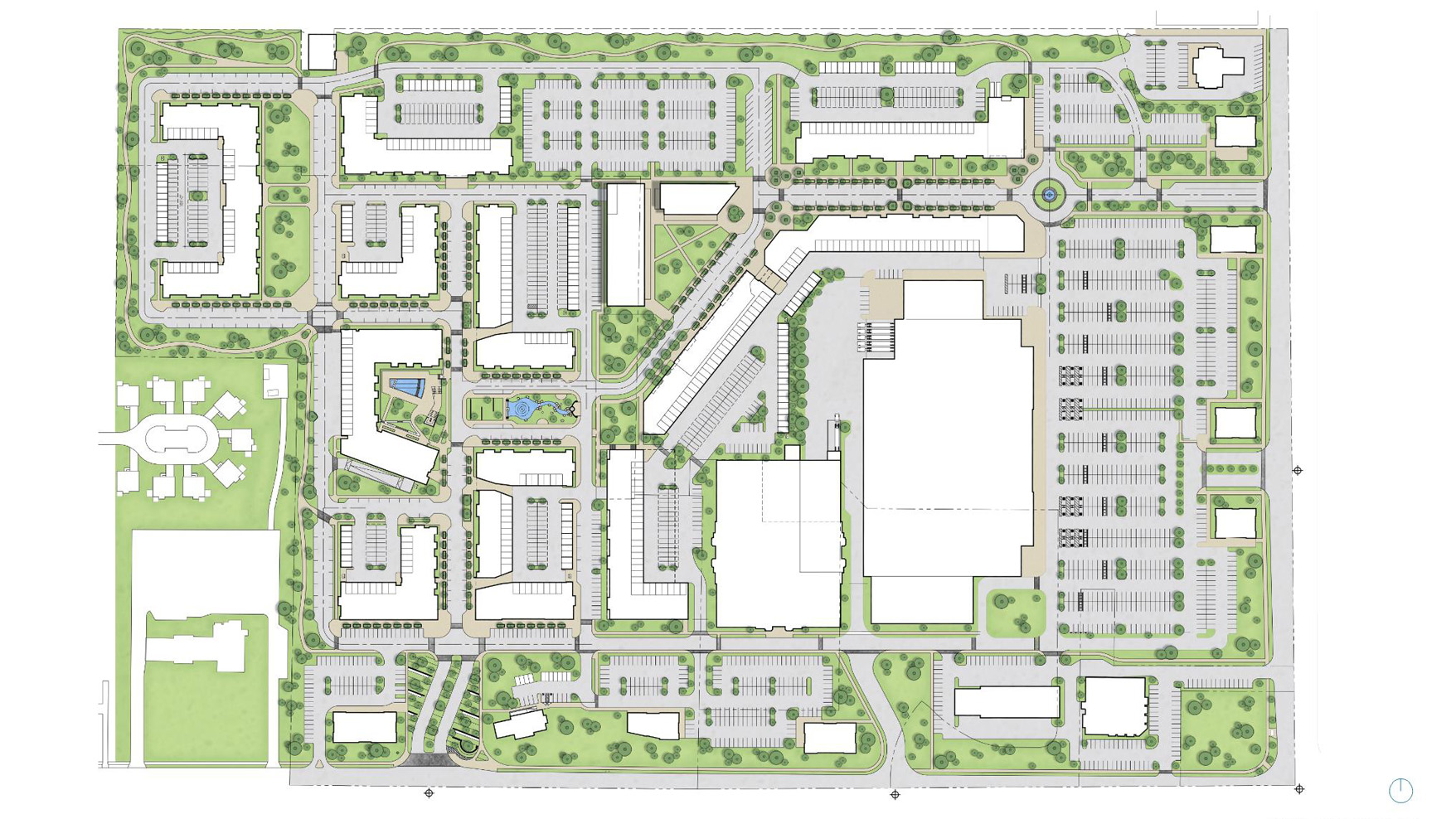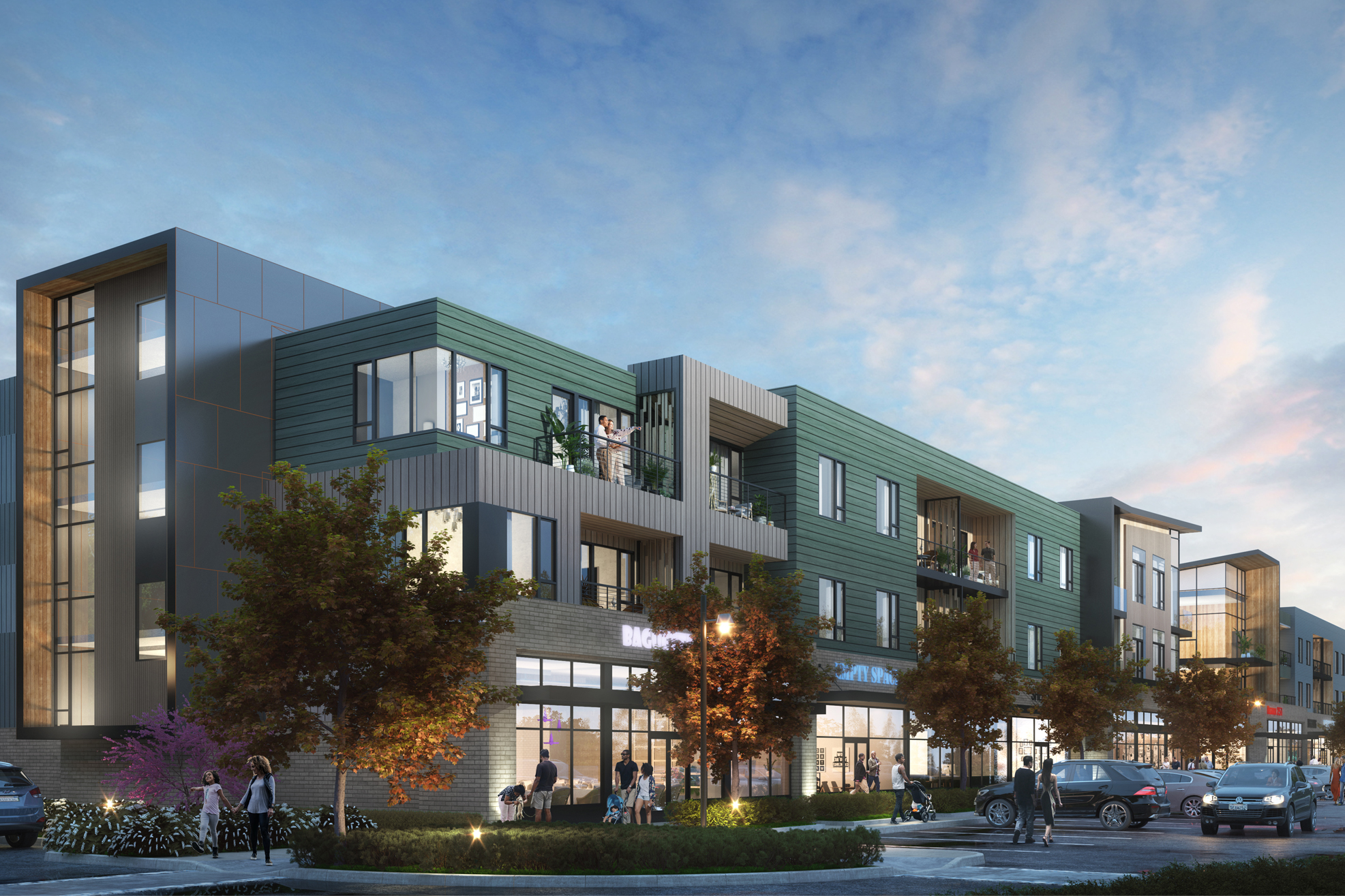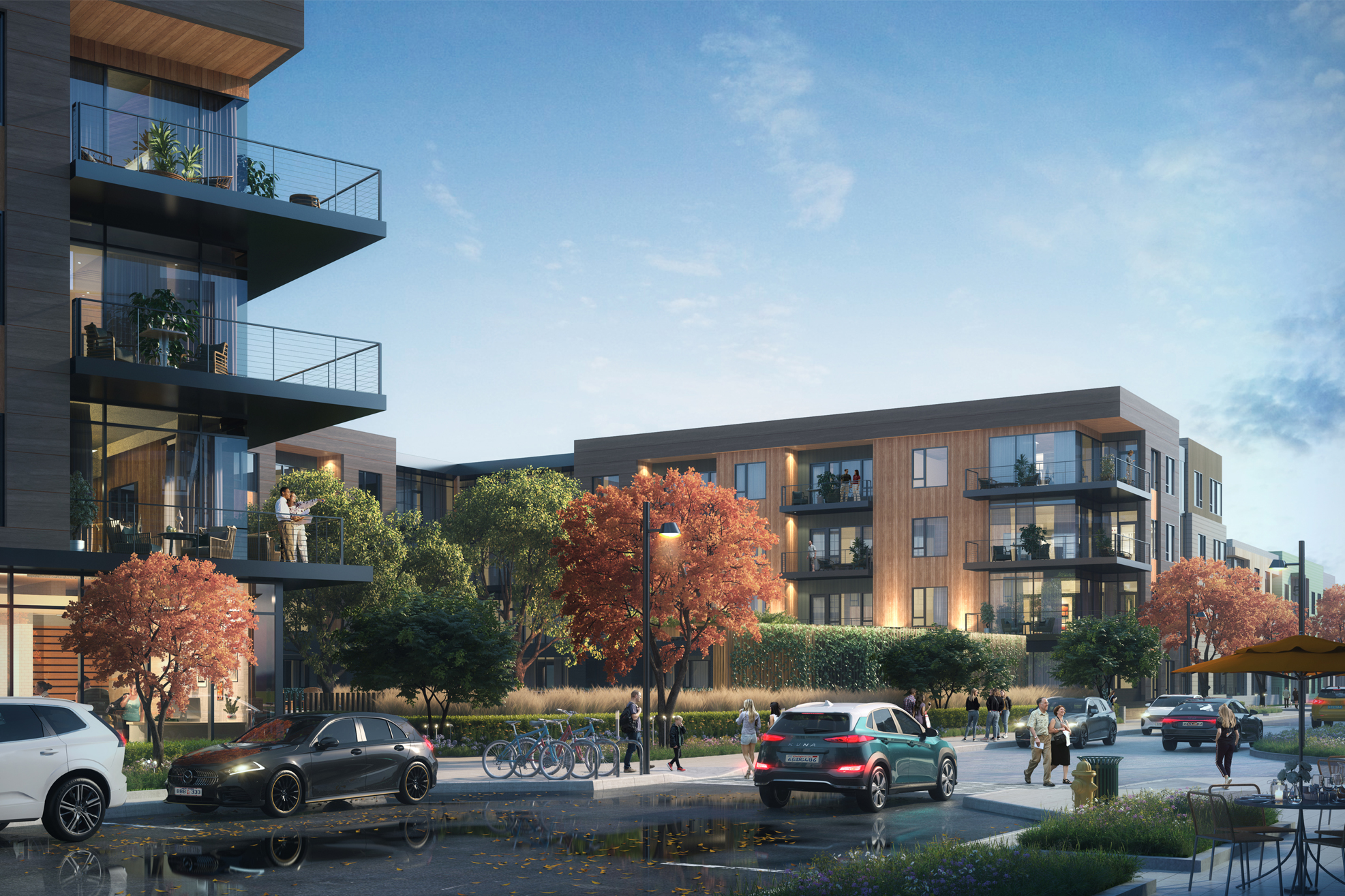MIXED-USE, RESIDENTIAL
MIXED-USE, RESIDENTIAL
EDUCATION, HOSPITALITY
Belle Oaks Marketplace
Belle Oaks Marketplace
Beaumont School Dining Hall & Kitchen Renovation
Situated on the site of the former Richmond Mall, Belle Oaks Marketplace has been carefully planned to replace the inward-facing, automobile-centric mall with a pedestrian oriented, mixed-use neighborhood to revitalize the City’s commercial and community center.
—Always By Design
Situated on the site of the former Richmond Mall, Belle Oaks Marketplace has been carefully planned to replace the inward-facing, automobile-centric mall with a pedestrian oriented, mixed-use neighborhood to revitalize the City’s commercial and community center.
—Always By Design
Prioritizing choice, while maximizing speed and efficiently, the renovation of Beaumont School’s dining hall looked beyond merely replacing updated furniture, finishes, and equipment, and instead reconfigured the wing to emulate a collegiate dining experience.
—Always By Design
Richmond Heights, a first ring east side Cleveland suburb, was on the cutting edge of national suburban commercial trends when Richmond Mall opened in 1966. The mall quickly became the City’s central commercial and community focus, spurring surrounding development. As shopping tendencies changed, the importance of traditional malls significantly diminished. DealPoint Merrill began acquiring mall parcels and by 2021 had full control of the 70-acre site. The property, rebranded as Belle Oaks Marketplace, has been carefully planned to replace the inward-facing, automobile-centric mall with a pedestrian oriented, mixed-use neighborhood to revitalize the City’s commercial and community center. Belle Oaks Marketplace will support new, modern, amenity-rich residential development.
The challenge of designing a new neighborhood in a post-commercial landscape is creating a walkable street grid that feels natural and pedestrian-friendly. The design concept aspires to create a new landscape with abundant green, public space and unique amenities for residents not found in new multifamily mixed-use developments. A relatable, contemporary architectural language makes buildings approachable, creating a sense of place that allows residents to feel at home. This is reinforced by the building’s façade articulations, exterior balconies, and mid-rise heights. Wood-like materials and textures evokes experiences on the forest floor, in the trees, and above the canopy.
The challenge of designing a new neighborhood in a post-commercial landscape is creating a walkable street grid that feels natural and pedestrian-friendly. The design concept aspires to create a new landscape with abundant green, public space and unique amenities for residents not found in new multifamily mixed-use developments. A relatable, contemporary architectural language makes buildings approachable, creating a sense of place that allows residents to feel at home. This is reinforced by the building’s façade articulations, exterior balconies, and mid-rise heights. Wood-like materials and textures evokes experiences on the forest floor, in the trees, and above the canopy.

Bialosky’s ongoing role as project architect includes coordination with the various City Departments, Boards, & Commissions, Public Utility providers, new commercial tenants, and the construction team. Upon completion Belle Oaks Marketplace will encompass over 1.6 million square feet, 24 acres of open space, and 798 luxury residential units.
Bialosky’s ongoing role as project architect includes coordination with the various City Departments, Boards & Commissions, Public Utility providers, new commercial tenants, and the construction team. Upon completion Belle Oaks Marketplace will encompass over 1.6 million square feet, 24 acres of open space, and 798 luxury residential units.
Bialosky’s ongoing role as project architect includes coordination with the various City Departments, Boards, & Commissions, Public Utility providers, new commercial tenants, and the construction team. Upon completion Belle Oaks Marketplace will encompass over 1.6 million square feet, 24 acres of open space, and 798 luxury residential units.
Bialosky’s ongoing role as project architect includes coordination with the various City Departments, Boards, & Commissions, Public Utility providers, new commercial tenants, and the construction team. Upon completion Belle Oaks Marketplace will encompass over 1.6 million square feet, 24 acres of open space, and 798 luxury residential units.
CLIENT
CLIENT
DealPoint Merrill
DealPoint Merrill
LOCATION
Richmond Heights, OH
SIZE
658,515 SF
23.5 Acres
317 Residential Units
658,515 SF
23.5 Acres
317 Residential Units
SERVICES
FIRM ROLE
Master Planning
Architecture
Interior Design
MEP Engineering
Environmental Graphic Design
Master Planning
Architecture
Interior Design
MEP Engineering
Environmental Graphic Design
Related Work


