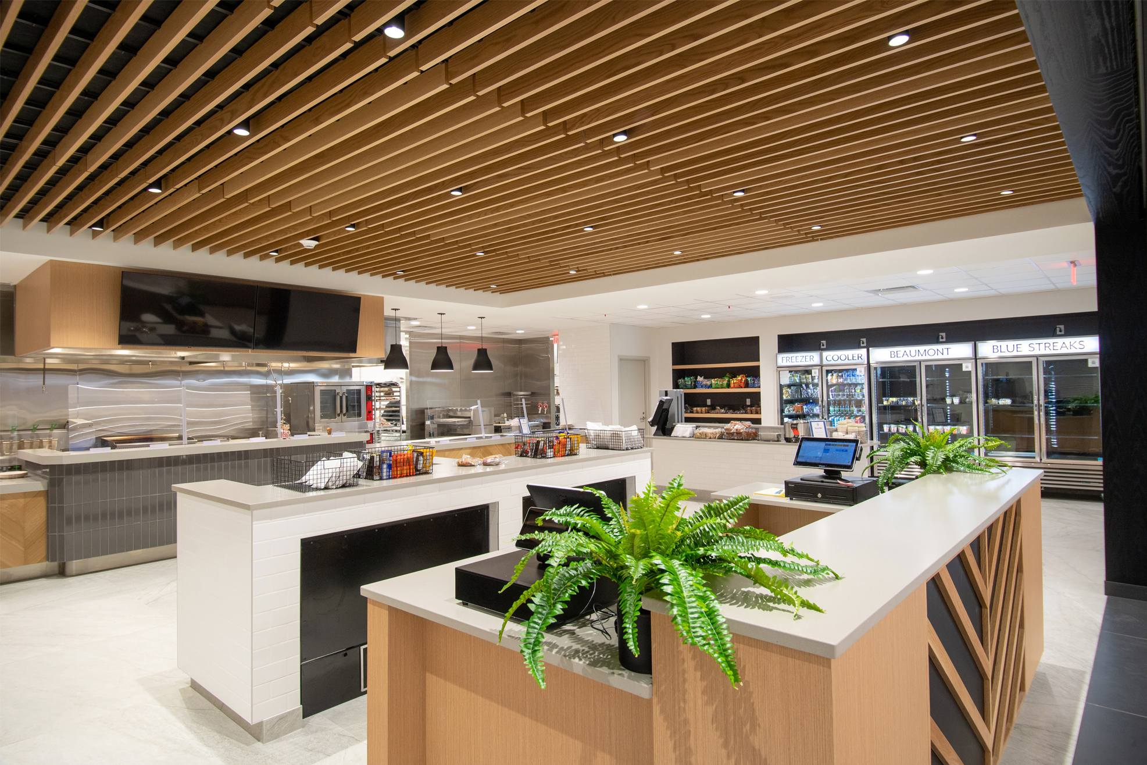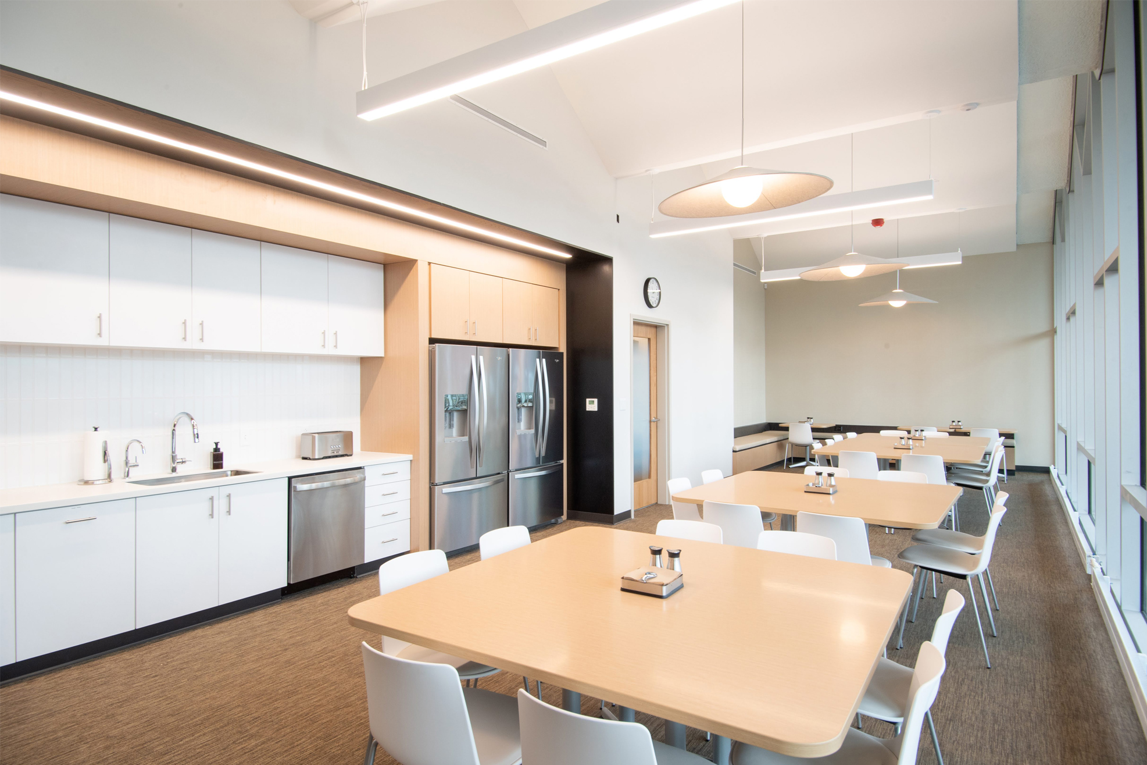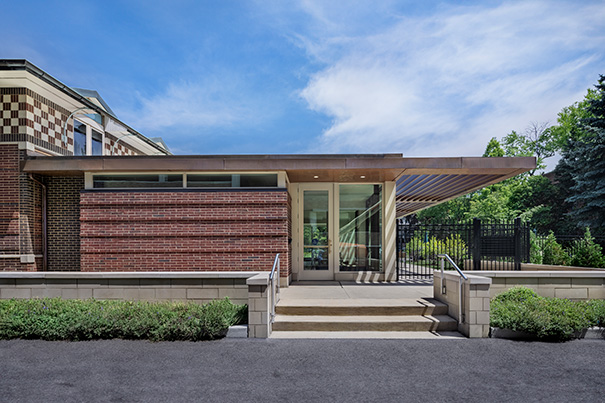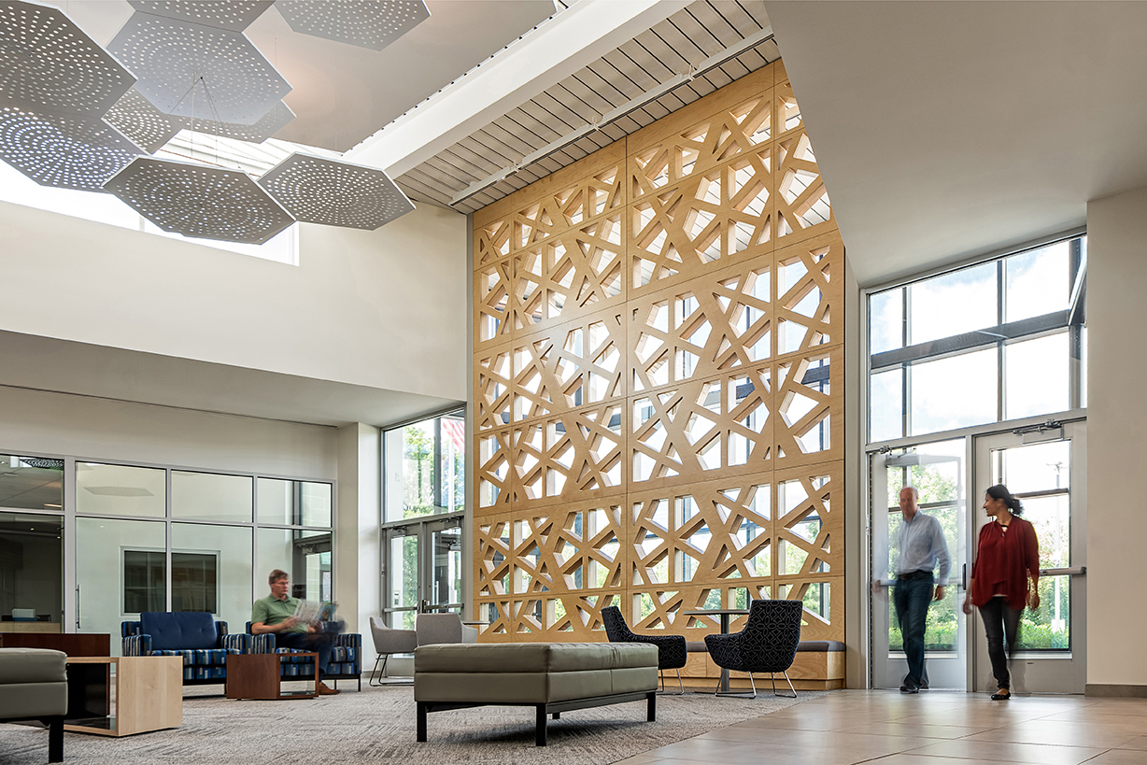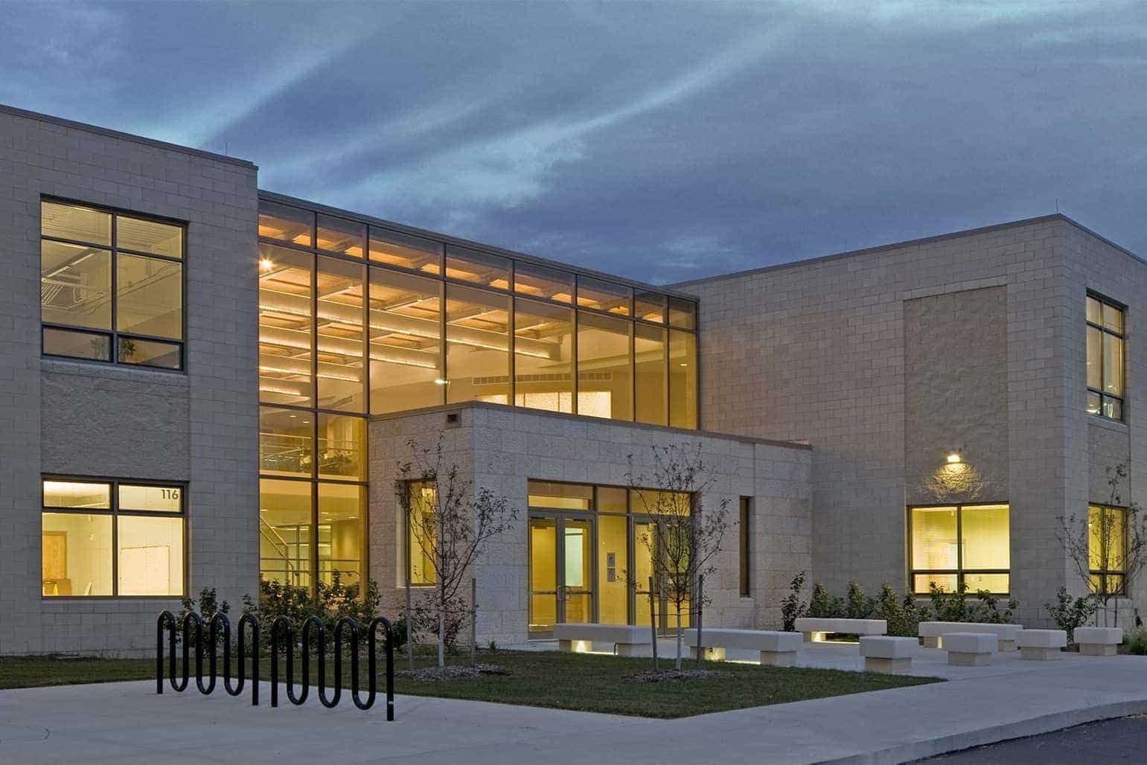EDUCATION, HOSPITALITY
EDUCATION, HOSPITALITY
EDUCATION, HOSPITALITY
Beaumont School Dining Hall & Kitchen Renovation
Beaumont School Dining Hall & Kitchen Renovation
Beaumont School Dining Hall & Kitchen Renovation
Prioritizing choice, while maximizing speed and efficiently, the renovation of Beaumont School’s dining hall looked beyond merely replacing updated furniture, finishes, and equipment, and instead reconfigured the wing to emulate a collegiate dining experience.
—Always By Design
Prioritizing choice, while maximizing speed and efficiently, the renovation of Beaumont School’s dining hall looked beyond merely replacing updated furniture, finishes, and equipment, and instead reconfigured the wing to emulate a collegiate dining experience.
—Always By Design
Prioritizing choice, while maximizing speed and efficiently, the renovation of Beaumont School’s dining hall looked beyond merely replacing updated furniture, finishes, and equipment, and instead reconfigured the wing to emulate a collegiate dining experience.
—Always By Design
The first phase of implementation of Beaumont School’s campus-wide Master Plan prioritizes a transformational renovation of the dining hall and kitchen, which dates to the mid-1960s.
The accordion folded concrete roof structure—a single plane serving as both ceiling and roof—initially precluded conventional ductwork installation. Designers ingeniously employed a VRF system to circumvent this limitation by strategically concealing large fresh air diffusers behind decorative grates, replacing the previously unventilated space, introducing air conditioning and enhanced ventilation.
The design went beyond mere functionality, incorporating aesthetic nuance. Linear lighting trace the unique accordion ceiling's underbelly, creating a soft nocturnal glow visible from the street. Full-height glass windows connect the dining area to an adjacent courtyard, infusing the interior with natural light and verdant context.
A neutral, earthy color palette was carefully selected to harmonize with vibrant plant life and student uniforms. Diverse seating options—including courtyard-facing lounge areas, small group configurations, and traditional long tables—provided flexible dining environments that prioritized student choice and comfort during their compact 30-minute lunch period.
CLIENT
CLIENT
Beaumont School
Beaumont School
LOCATION
Cleveland Heights, OH
SIZE
14,300 SF
14,300 SF
SERVICES
FIRM ROLE
Master Planning
Architecture
Interior Design
MEP Engineering
