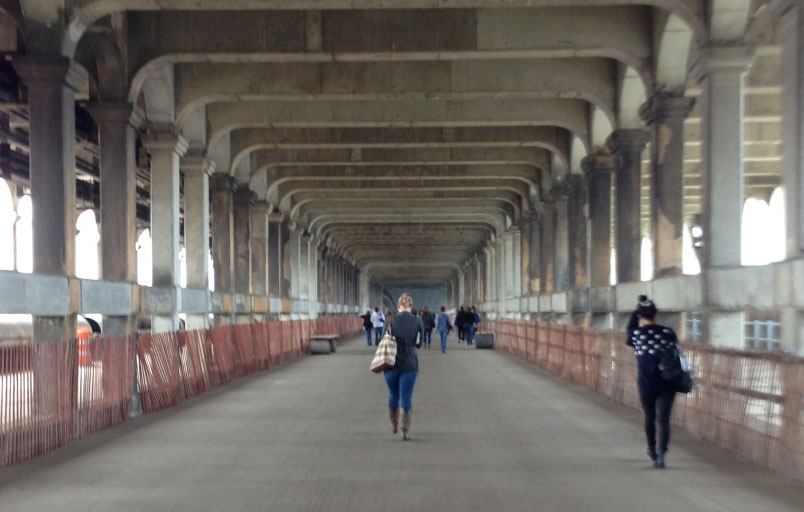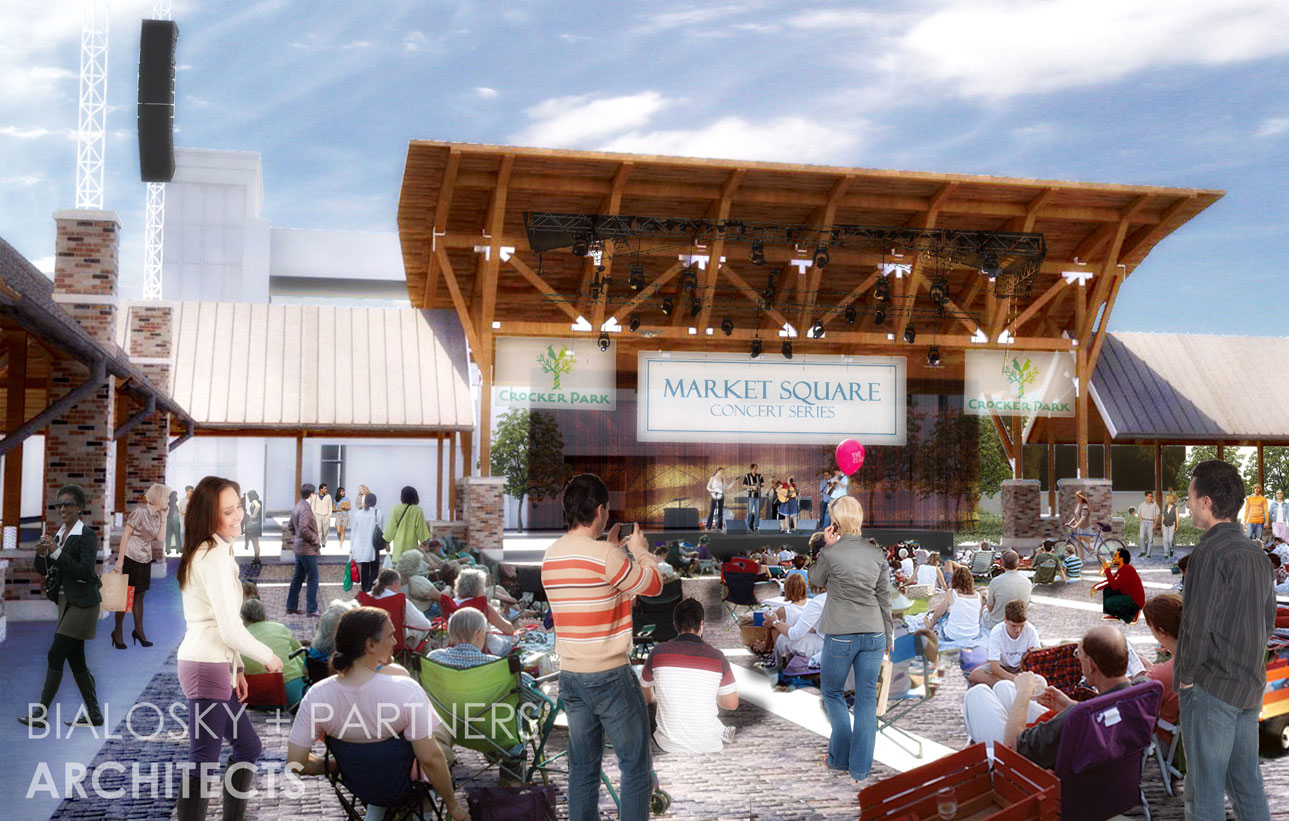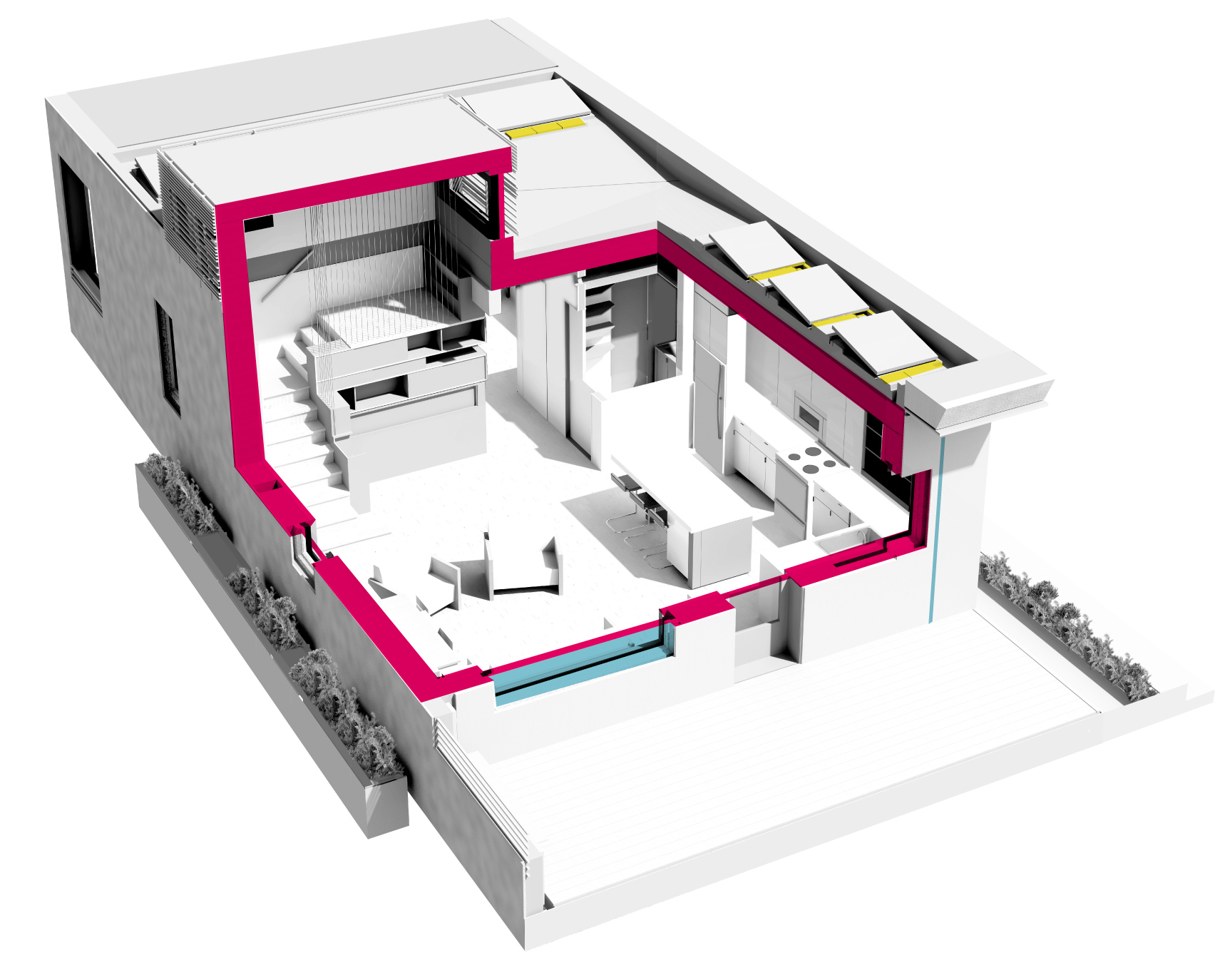In addition to being a firm that has taken on many higher-education projects (e.g. LCCC, KSU CAED, Muskingum, Ursuline), Bialosky + Partners Architects (BPA) has always been a supporter of academia. For years, the office has - when possible - encouraged employees to teach part time at the Kent State University College of Architecture and Environmental Design. BPA staff has taught courses ranging from architectural /interior design studios to materials and process in digital fabrication classes. Nearly every semester, Kent State CAED professors invite designers of all trades and career-levels from our office to participate in architectural and interior design reviews throughout the year. This continued engagement with the academic design process is as meaningful for our staff as it is for the students with whom we engage. The designers and architects in our office have had an impact on the program - for example: BPA Associate Matt MacRaild, AIA, who is currently helping Kent State University restructure a Design Process and Principles class.

Jack Bialosky Jr. at a fourth year interior design review.
This past fall I taught my third semester of Interior Design studio at Kent State University. I taught a fourth year interior design studio in conjunction with two other adjunct faculty members, where we guided the students in two projects that involved both architecture and interior design. Having degrees in both Architecture and Interior Design and professional experience in both fields, I often look for projects for the students that incorporate principles from both disciplines. The first project involved a major conversion of an abandoned textile mill to low-rise apartment building located in Mumbai, India. There were two main learning objectives that the students were expected to take away from the project. The first was how to research environment and culture in order to better understand design techniques around the world. The second was the expectation that the students were able to take their findings from that research and apply it to a design project. The idea for this project stemmed from a research paper I collaborated on at the University of Notre Dame which reported on the condition of the mills in Mumbai, and the following research trip to India where our team spent a month studying the construction, proportion and cultural context of historic structures in India. It was rewarding to see how the students interpreted physical and cultural context as they prepared their designs for the renovation of the Mumbai mills.
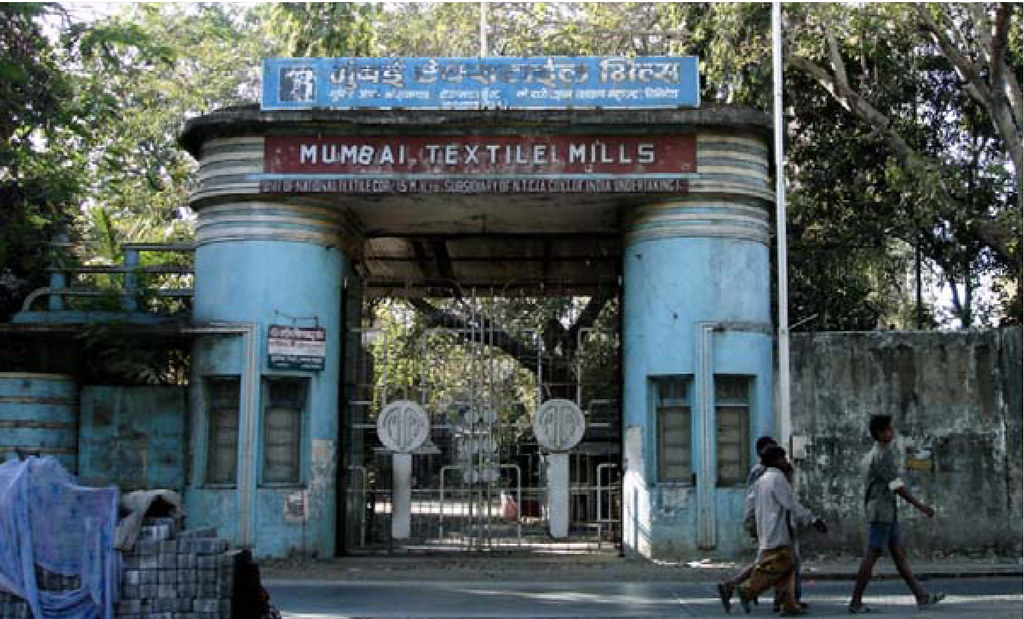
A view of the entry gate to one of the existing textile mill complexes in Mumbai, India.
The second project was a pop-up retail shop located on the lower level of the Veteran’s Memorial Bridge (aka Detroit-Superior Bridge) in Cleveland, OH. This group project, inspired by the 2012 Cleveland Design Competition and the Cleveland Urban Design Collaborative’s Bridge Project, was a particularly difficult challenge for the students because of the extremely unique site condition and very minimal pedestrian/vehicular access. The lower street car level has been abandoned for over 50 years with the exception of a few public events. The 2012 Competition and Bridge Project were launched in hopes to help repopulate the beautiful structure. The challenge of the pop-up shop prompted the students to study the history of the bridge, the surrounding context, and pop-up shops precedents in order to determine what use would be the best fit for Cleveland. As the students began focusing in on the details for their retail spaces, each group also proposed a conceptual master plan for the full bridge with additional activities and shops. With the location only 35 miles away from campus, we were able to take the students on a field trip to visit the site before the project began.
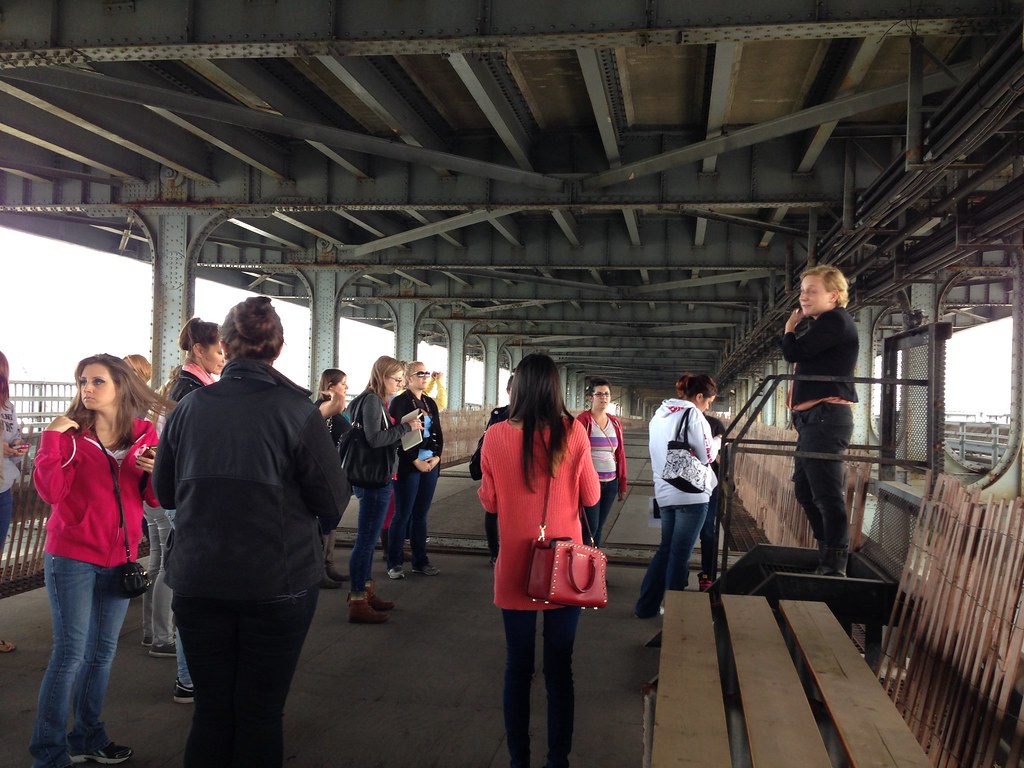
Students on a site visit of the lower level of the Veteran's Memorial bridge.

Working in groups allowed students to learn the values of teamwork and collaboration.

Students pin-up their work together during a mid-project review.
Not only has it been fun teaching students about design globally and locally, but it has been a valuable experience for me as well. It’s amazing to see students collaborate on ideas and still be able to receive 34 different solutions for the same design problem. Teaching a design studio enriches the design process and provides inspiration for projects both academically and in practice.
