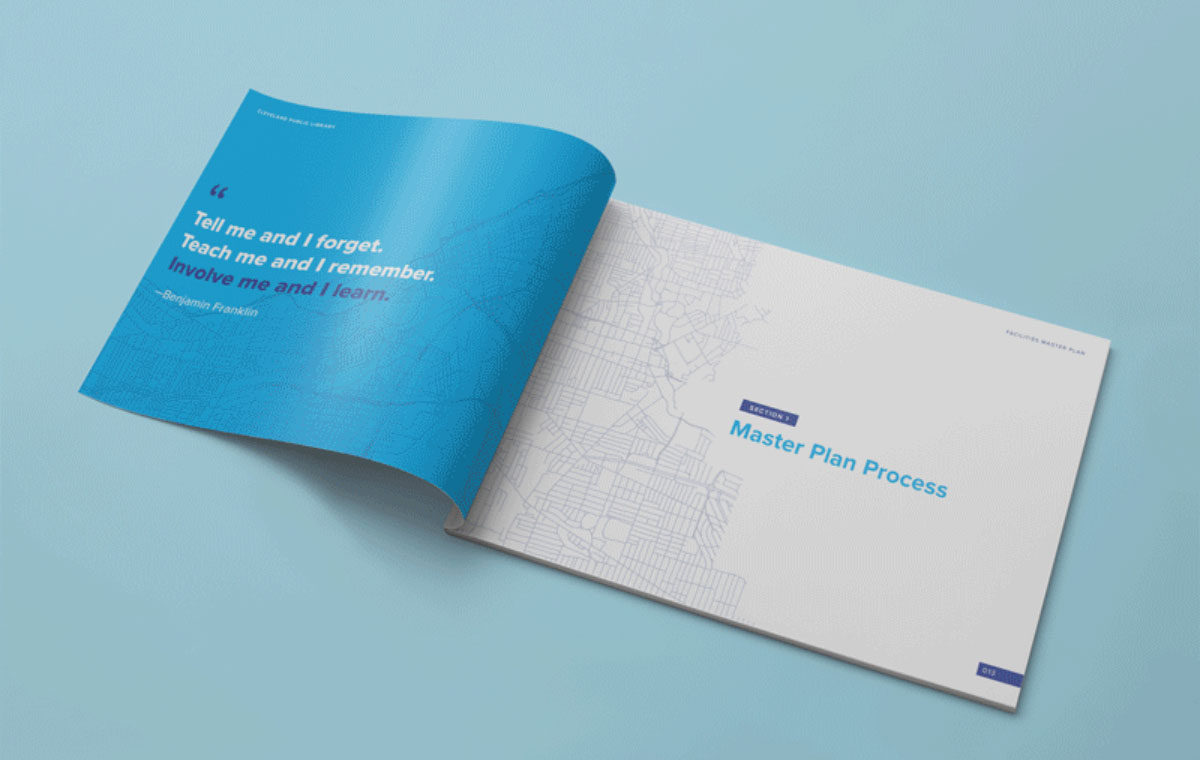Reflecting on its 150-year history, Cleveland Public Library (CPL) engaged with Bialosky Cleveland to develop a Facilities Master Plan to chart the bright future ahead. The master plan, presented as a graphically rich 400-page book, sets new design principles, explores case studies of specific branches, compounds local and global statistics, and inspires a holistic vision for CPL. The plan is organized around a deliberately planned network of branch types (S, M, L, and XL) and thoroughly considered the best option for each individual branch: renovation, expansion, consolidation, or relocation.
Unanimously approved by CPL’s Board, the master plan is moving into implementation of Phase One. Budgeted at over $60 million it will include re-imagining 14 of the library’s branches over the next five years, with the remaining 13 to follow in phase two. In June, the master plan document was recognized as “Best Print Campaign” at the 2019 SMPS Northeast Ohio Awards.
Read more about CPL’s revitalization here, and find the Group 1 Document here.
View the July Issue of our newsletter here:
https://mailchi.mp/bialosky/cleveland-public-library-adopts-a-ten-year-system-wide-master-plan


