Florence, Italy is an absolutely beautiful city and commonly known as the birthplace of the Renaissance. Having lived there for half a year and being immersed in the rich culture, art, and architecture every day, I can honestly say that it is one of the most beautiful places I have ever seen. If you have been lucky enough to travel to this amazing city hopefully the buildings and sites that I share today will bring back amazing memories, and if you have not had the chance to go, I hope this will inspire you to do so! Through my studies at Kent State University, I learned about the Basilica di Santa Maria del Fiore, or more commonly referred to as the Duomo (cathedral). Seeing this building in person was far more breathtaking than looking at the pictures in my architecture books, which did not do it any justice. On our first walk around the city we came upon the Duomo, and I can honestly say my friends and I stood there speechless while admiring this famous piece of architecture. The Duomo was completed in 1436 by Arnolfo di Cambio, and still towers over the city today with its iconic architectural features.

Overlooking Florence, Italy, where our intern, Christy, studied abroad.
The dome, engineered by Filippo Brunelleschi, still remains as the largest brick dome ever constructed. On one of my last days in Florence, I had the opportunity to climb to the top of the Campanile (bell tower) opposite the dome and was able to admire the immense amount of beautiful details up close that went in to the architecture and ornament of the façade and dome.

Christy climbed to the top of the Campanile to take this shot of the dome.
My favorite part of the Duomo was the main portal’s massive bronze doors featuring scenes from the life of the Madonna. The doors date to around 1900 and offer a very grand entrance into the building. As you can see, I had to take a picture to represent the scale of these amazing doors!

Entry doors featuring the life of the Madonna.
A few of my other favorite places to visit in Florence were the piazzas (city squares), such as Piazza della Repubblica and piazza della Signoria. I was lucky enough to be in Florence during the celebration for the 150th Anniversary of the Unification of Italy. Viewing monuments such as the Arcone designed by Micheli and inspired by Florence Renaissance architecture or the impressive town hall of the city, Palazzo Vecchio, lit up with the colors of the Italian flag and feeling the pride that everyone celebrating on the street had for their country was a once in a lifetime experience.  I could go on forever about all of the amazing architecture and unique cultural experiences that I had in Florence, and I hope to return one day to this beautiful city.
I could go on forever about all of the amazing architecture and unique cultural experiences that I had in Florence, and I hope to return one day to this beautiful city.  As parting words, if you have been to Florence and missed this gem, or if I have inspired you to someday visit, you must go to Gelateria dei Neri for what I am convinced is the most wonderful gelato in the world! I strongly recommend the dark chocolate and pistachio!
As parting words, if you have been to Florence and missed this gem, or if I have inspired you to someday visit, you must go to Gelateria dei Neri for what I am convinced is the most wonderful gelato in the world! I strongly recommend the dark chocolate and pistachio! 
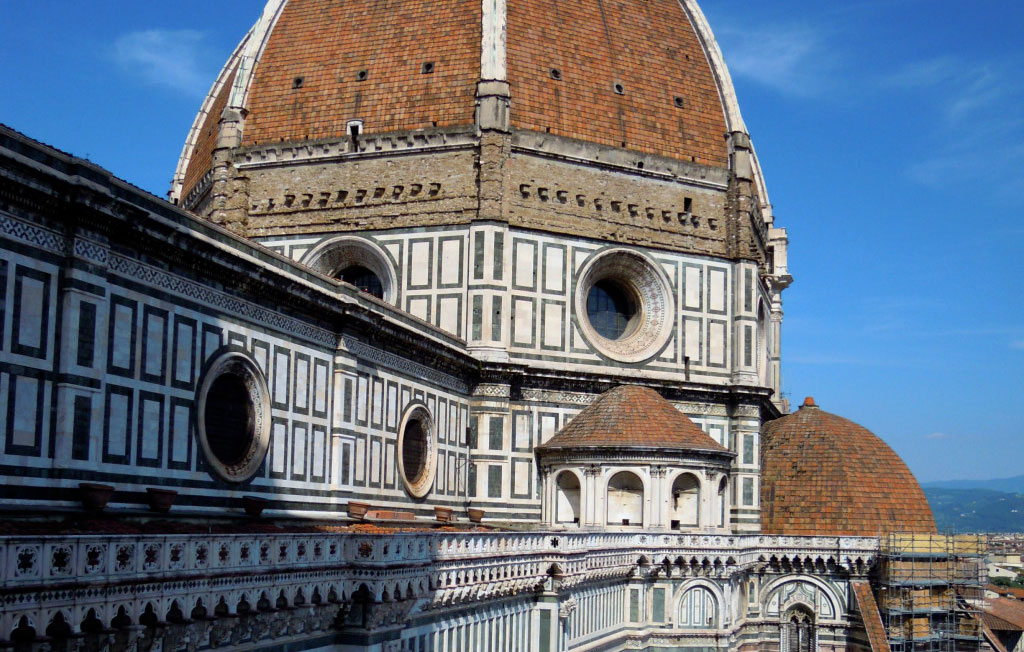
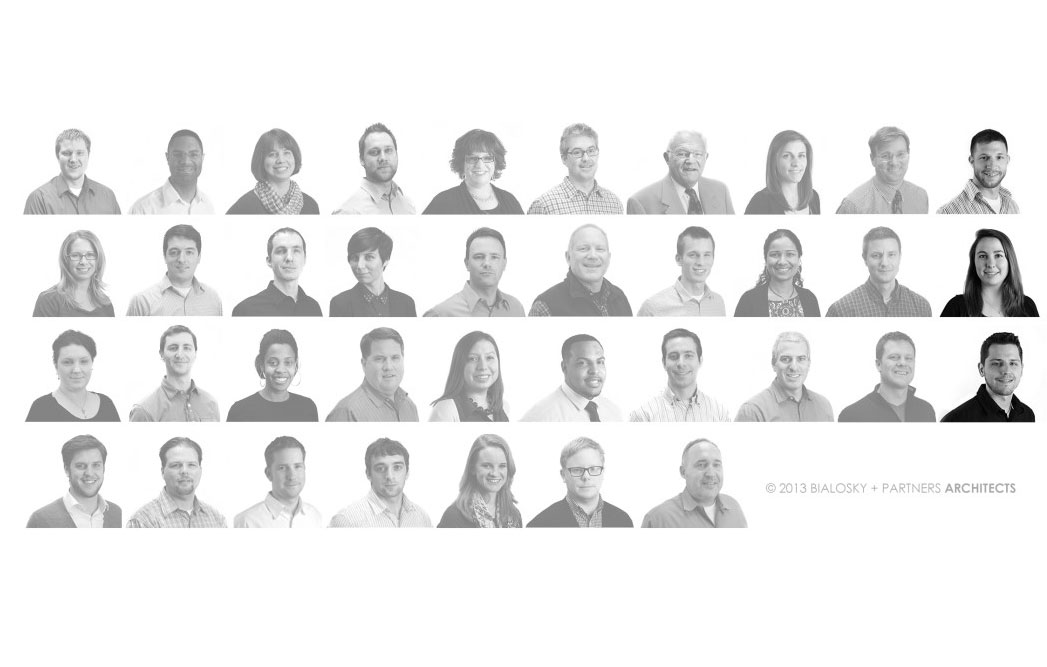
 Scott Maslar Hometown: Concord, OH Education: BS Architecture 2013, Kent State University CAED Your Alternate Reality Career: Playing bass in a touring band that would play anything from James Taylor, Primus, Metallica, and Bela Fleck etc…. What Do You Do From 5:30pm – 8:30am? When I am not at work I like to go for a run or a bike ride, play bass, or find a pond or lake to go fishing. However Netflix tends to get me side tracked from time to time. Your Ideal Dinner With One Architect or Designer (Bonus: Non-Architect/Designer)? As cliché as it is, I would like to sit down to a steak and baked potato diner with Frank Lloyd Wright. Although one of my favorite works that he has done is the Robie House, the only architectural question I would ask would be, what single project do feel was your worst work or that you dis-liked the most, and why?
Scott Maslar Hometown: Concord, OH Education: BS Architecture 2013, Kent State University CAED Your Alternate Reality Career: Playing bass in a touring band that would play anything from James Taylor, Primus, Metallica, and Bela Fleck etc…. What Do You Do From 5:30pm – 8:30am? When I am not at work I like to go for a run or a bike ride, play bass, or find a pond or lake to go fishing. However Netflix tends to get me side tracked from time to time. Your Ideal Dinner With One Architect or Designer (Bonus: Non-Architect/Designer)? As cliché as it is, I would like to sit down to a steak and baked potato diner with Frank Lloyd Wright. Although one of my favorite works that he has done is the Robie House, the only architectural question I would ask would be, what single project do feel was your worst work or that you dis-liked the most, and why?  Christy Scaglione Hometown: Cuyahoga Falls, Ohio Education: BA Interior Design 2012, Kent State University. Pursuing: BS Architecture 2014 and Masters of Architecture. Your Alternate Reality Career: Maybe a chef! I love cooking whenever I have free time. I especially loved cooking when I lived in Florence, Italy where all of the fresh ingredients were at your disposal right down the street at the market! My roommates and I had to get especially creative with our lack of an oven in our apartment! What Do You Do From 5:30pm – 8:30am? In the summer I love to relax in the pool, and in the winter I like to snowboard, unfortunately this summer I think most of my time between work will be spent studying for my summer class, the upcoming GRE, and preparations for grad school! Your Ideal Dinner With One Architect or Designer (Bonus: Non-Architect/Designer)? If I could have dinner with one architect/designer it would be Florence Knoll. She is an extremely successful and has studied under great people such as Mies van der Rohe and Eliel Saarinen. Having been to Knoll in New York and hearing the people closest to her talk about what a wonderful person and how talented she is I would love to sit down and have a conversation with her. I would want to hear about all of her time working and studying under such influential people and where she draws her experiences from. The non-architect/designer that I would want to invite to dinner would be Anthony Bourdain. He has been to many of the places that I want to travel to in the future and I would want him to share the best places to eat, stay, and see! The meal would be pasta and wine, which is one of my favorites, and maybe some gelato for dessert!
Christy Scaglione Hometown: Cuyahoga Falls, Ohio Education: BA Interior Design 2012, Kent State University. Pursuing: BS Architecture 2014 and Masters of Architecture. Your Alternate Reality Career: Maybe a chef! I love cooking whenever I have free time. I especially loved cooking when I lived in Florence, Italy where all of the fresh ingredients were at your disposal right down the street at the market! My roommates and I had to get especially creative with our lack of an oven in our apartment! What Do You Do From 5:30pm – 8:30am? In the summer I love to relax in the pool, and in the winter I like to snowboard, unfortunately this summer I think most of my time between work will be spent studying for my summer class, the upcoming GRE, and preparations for grad school! Your Ideal Dinner With One Architect or Designer (Bonus: Non-Architect/Designer)? If I could have dinner with one architect/designer it would be Florence Knoll. She is an extremely successful and has studied under great people such as Mies van der Rohe and Eliel Saarinen. Having been to Knoll in New York and hearing the people closest to her talk about what a wonderful person and how talented she is I would love to sit down and have a conversation with her. I would want to hear about all of her time working and studying under such influential people and where she draws her experiences from. The non-architect/designer that I would want to invite to dinner would be Anthony Bourdain. He has been to many of the places that I want to travel to in the future and I would want him to share the best places to eat, stay, and see! The meal would be pasta and wine, which is one of my favorites, and maybe some gelato for dessert!  Jeff Jasinski Hometown: Wickliffe, OH [East Side] Education: BS Architecture 2013, Kent State University CAED. Pursuing: Master of Urban Design Dual Degree 2015, Kent State University CUDC. Your Alternate Reality Career: Creator of Microsoft or a professional golfer. Whichever comes first. What Do You Do From 5:30pm – 8:30am? Spend time with my girlfriend. I also play guitar and try to go golfing as much as possible. Your Ideal Dinner With One Architect or Designer (Bonus: Non-Architect/Designer)? Architect: Michelangelo. I'd want to know how something such as the Florence Cathedral was even conceivable in that time. The meal would be Chinese food. Non-Architect: Paul Rudd. The conversation would be improvised so there's no way of knowing what the topic would be. The meal would most likely be hamburgers.
Jeff Jasinski Hometown: Wickliffe, OH [East Side] Education: BS Architecture 2013, Kent State University CAED. Pursuing: Master of Urban Design Dual Degree 2015, Kent State University CUDC. Your Alternate Reality Career: Creator of Microsoft or a professional golfer. Whichever comes first. What Do You Do From 5:30pm – 8:30am? Spend time with my girlfriend. I also play guitar and try to go golfing as much as possible. Your Ideal Dinner With One Architect or Designer (Bonus: Non-Architect/Designer)? Architect: Michelangelo. I'd want to know how something such as the Florence Cathedral was even conceivable in that time. The meal would be Chinese food. Non-Architect: Paul Rudd. The conversation would be improvised so there's no way of knowing what the topic would be. The meal would most likely be hamburgers.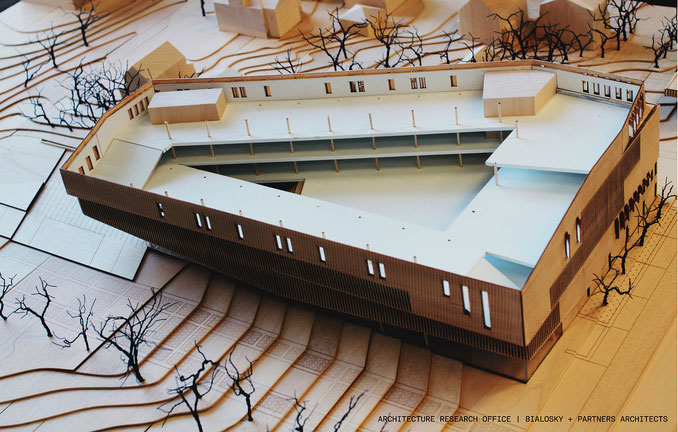






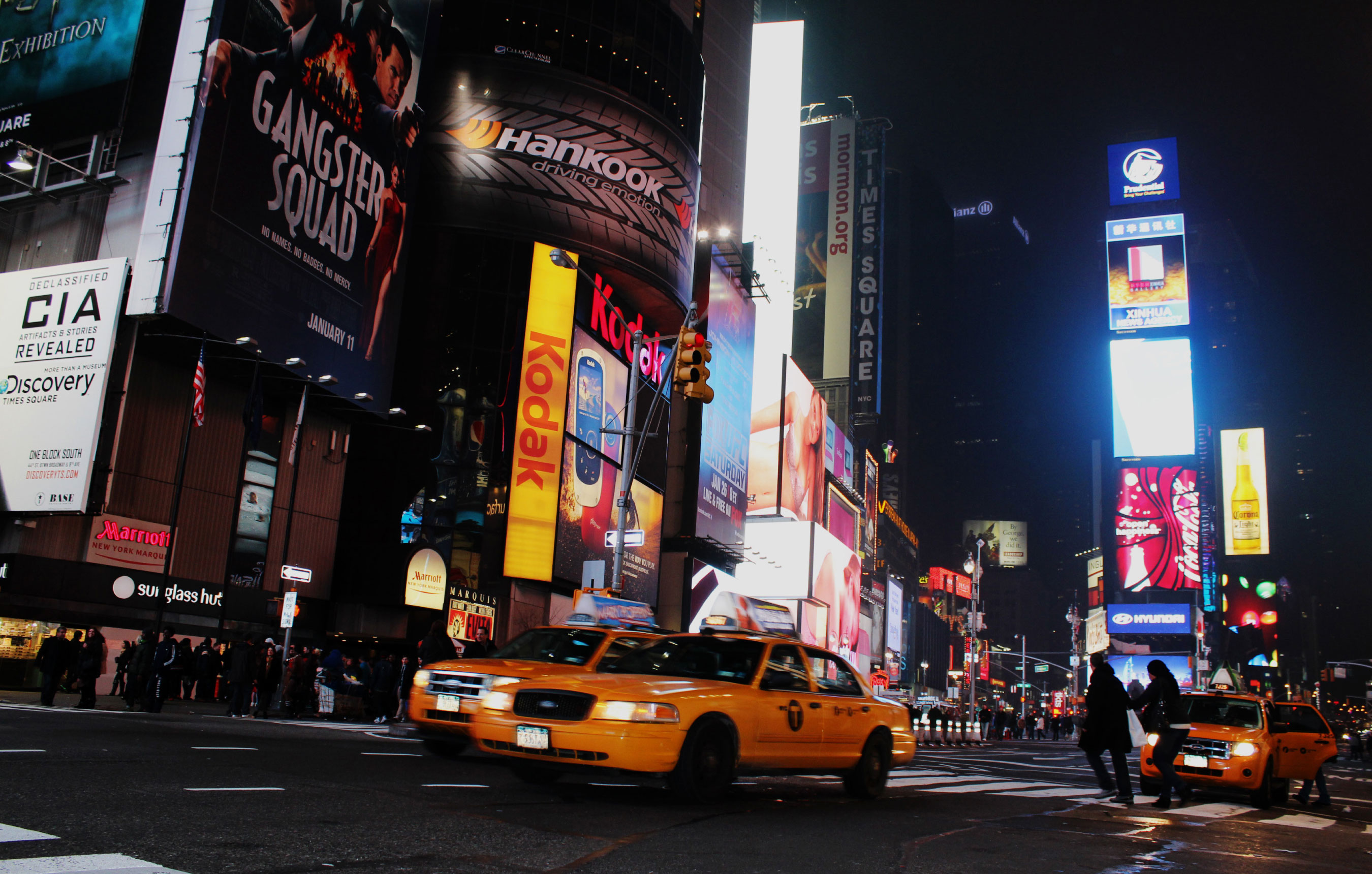
 Needless to say the scene was fantastic, who wouldn't love working in NYC? My commute to work consisted of walking through the historic Soho District of cast iron facades felt like a step back in time. And working in such an iconic city was pretty surreal. The whole crew at ARO was great, I love going to new places and meeting new people and this was a perfect combination of both. The hardest part of adjusting to the new environment was learning everyone’s name. Thankfully on the fridge in their kitchenette there was a clever celebrity doppelgänger for most everyone in the office - it was pretty accurate and it served as a great cheat sheet for learning everyone’s name.
Needless to say the scene was fantastic, who wouldn't love working in NYC? My commute to work consisted of walking through the historic Soho District of cast iron facades felt like a step back in time. And working in such an iconic city was pretty surreal. The whole crew at ARO was great, I love going to new places and meeting new people and this was a perfect combination of both. The hardest part of adjusting to the new environment was learning everyone’s name. Thankfully on the fridge in their kitchenette there was a clever celebrity doppelgänger for most everyone in the office - it was pretty accurate and it served as a great cheat sheet for learning everyone’s name. 
 I knew from the moment I walked into the office that the physical model I was going to help construct was going to be killer. The entire office was surrounded by great presentation and diagrammatic models. The first day or so were getting the laser files ready, and over the next few days I became best friends with the laser cutter in the fabrication space. I went from hardly knowing anything about the settings for a laser cutter to knowing it possibly better than the back of my hand. A few things I learned that are important while using a laser cutter are: always tape down the basswood, stay hydrated, avoid wearing warm clothing like a sweater, and most importantly put on copious amounts of deodorant! Over the week it seemed like there wasn't a moment that something wasn't being built. Not only did the site and the architectural model need to be created, but since we were flying from NYC back to Ohio, a case to safely transport the site model needed to be created. As we worked on different portions of the model doing trials for roof materiality, façade articulations, and site patterns it was cool to see these isolated pieces of model began to piece together.
I knew from the moment I walked into the office that the physical model I was going to help construct was going to be killer. The entire office was surrounded by great presentation and diagrammatic models. The first day or so were getting the laser files ready, and over the next few days I became best friends with the laser cutter in the fabrication space. I went from hardly knowing anything about the settings for a laser cutter to knowing it possibly better than the back of my hand. A few things I learned that are important while using a laser cutter are: always tape down the basswood, stay hydrated, avoid wearing warm clothing like a sweater, and most importantly put on copious amounts of deodorant! Over the week it seemed like there wasn't a moment that something wasn't being built. Not only did the site and the architectural model need to be created, but since we were flying from NYC back to Ohio, a case to safely transport the site model needed to be created. As we worked on different portions of the model doing trials for roof materiality, façade articulations, and site patterns it was cool to see these isolated pieces of model began to piece together.  The last few hours before we left were definitely all hands on deck as all the finishing touches and last-minute tweaks were done to the models. Kai from ARO was helping me transport the model and as we got to the airport and I've never seen so many inquisitive faces. As we approached the counter I heard in a semi-joking voice, "Is there a pony in there!?" As we placed the "pony" box on the scale we thought for sure it was going to weigh less than 100 lbs. As the numbers went up and down on the scale it settled on 108. We talked with Margaret at the airline ticket counter and discussed our options. Although a large box, the dimensions were not a problem - it was those eight pounds over 100. Margaret started calling supervisors to see if there was any way we could get this on the plane, and after a few phone calls the unanimous answer was still no. I even asked if the box could take my seat on the plane. Realizing that getting on this plane was not going to happen, Kai and I both shook our heads realizing it was time to initiate plan B. Needing to keep the offices in the loop we started calling our co-workers at ARO + BPA letting them know that our plan B was in effect and a road trip to Kent, Ohio was about to commence. We rented a car and Ethan from ARO and I got ready for the 7 hour trip to Ohio (no worries, both of us had gotten sleep the night before) with an ETA of 3:30am! We passed by many scenic overlooks through the mountains of Pennsylvania ( none of which we could actually see) and were thankful there wasn't a blizzard or hurricane coming our way, unlike ARO's last two trips to Ohio. Arriving in Kent right on time we dropped off the model, and Ethan and I drove to the Canton Airport to drop him off and to pick up my car. He flew directly back about an hour later only getting to see the great interstates of Ohio, and I went to catch some zzz's. That evening at the public presentation in Kent it was really rewarding to see the results of the collaborative effort of both Bialosky + Partners Architects and Architecture Research Office and to have experienced the collaboration in Cleveland, New York City, and that night in Kent. I have no doubt this will be a lasting memory and will continue to be a highlight of my early career in architecture.
The last few hours before we left were definitely all hands on deck as all the finishing touches and last-minute tweaks were done to the models. Kai from ARO was helping me transport the model and as we got to the airport and I've never seen so many inquisitive faces. As we approached the counter I heard in a semi-joking voice, "Is there a pony in there!?" As we placed the "pony" box on the scale we thought for sure it was going to weigh less than 100 lbs. As the numbers went up and down on the scale it settled on 108. We talked with Margaret at the airline ticket counter and discussed our options. Although a large box, the dimensions were not a problem - it was those eight pounds over 100. Margaret started calling supervisors to see if there was any way we could get this on the plane, and after a few phone calls the unanimous answer was still no. I even asked if the box could take my seat on the plane. Realizing that getting on this plane was not going to happen, Kai and I both shook our heads realizing it was time to initiate plan B. Needing to keep the offices in the loop we started calling our co-workers at ARO + BPA letting them know that our plan B was in effect and a road trip to Kent, Ohio was about to commence. We rented a car and Ethan from ARO and I got ready for the 7 hour trip to Ohio (no worries, both of us had gotten sleep the night before) with an ETA of 3:30am! We passed by many scenic overlooks through the mountains of Pennsylvania ( none of which we could actually see) and were thankful there wasn't a blizzard or hurricane coming our way, unlike ARO's last two trips to Ohio. Arriving in Kent right on time we dropped off the model, and Ethan and I drove to the Canton Airport to drop him off and to pick up my car. He flew directly back about an hour later only getting to see the great interstates of Ohio, and I went to catch some zzz's. That evening at the public presentation in Kent it was really rewarding to see the results of the collaborative effort of both Bialosky + Partners Architects and Architecture Research Office and to have experienced the collaboration in Cleveland, New York City, and that night in Kent. I have no doubt this will be a lasting memory and will continue to be a highlight of my early career in architecture. 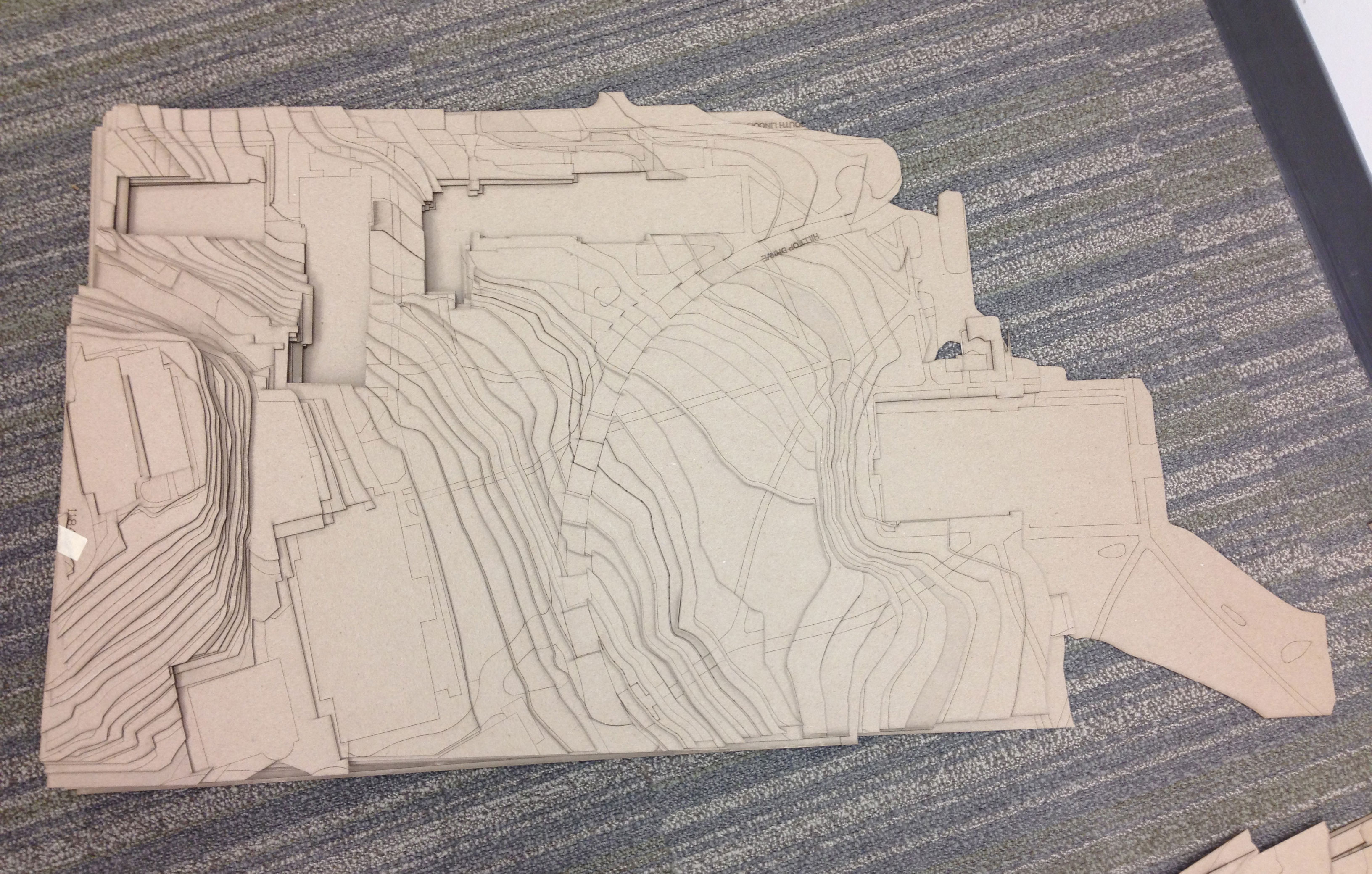

 The laser cut components do not output a model ready-to-go; we still needed to assemble it with great craft and with traditional tools (xacto knives, sobo glue, and the like) to create the final product. This assembly process still took a fair amount of time: sorting, carefully holding glued parts in place, and stacking dozens of pieces to create the contoured base with realistic topography. The buildings that surround the project site had also been laser cut, but are also sanded into typology profiles that express context and scale. Detailing 50+ buildings with roof slopes and profiles was a tedious process even with the use of shop tools to sand and cut the pieces, luckily only a little blood was shed in this part of production.
The laser cut components do not output a model ready-to-go; we still needed to assemble it with great craft and with traditional tools (xacto knives, sobo glue, and the like) to create the final product. This assembly process still took a fair amount of time: sorting, carefully holding glued parts in place, and stacking dozens of pieces to create the contoured base with realistic topography. The buildings that surround the project site had also been laser cut, but are also sanded into typology profiles that express context and scale. Detailing 50+ buildings with roof slopes and profiles was a tedious process even with the use of shop tools to sand and cut the pieces, luckily only a little blood was shed in this part of production.  To paint or not to paint the model became the final question. Everyone had an opinion on this topic and we discovered that the geographic location of one’s architecture school has something to do with it. East coast school = Paint, Midwest school = Not to Paint. So after 3-4 trips to the hardware store, the right color was found, the model was painted, and was ready for transport. Models, boards and other media are on display through February 15th at Kent State’s Main Library as part of Bialosky + Partners Architects Architecture Research Office’s collaborative proposal for the new Kent State University College of Architecture and Environmental Design.
To paint or not to paint the model became the final question. Everyone had an opinion on this topic and we discovered that the geographic location of one’s architecture school has something to do with it. East coast school = Paint, Midwest school = Not to Paint. So after 3-4 trips to the hardware store, the right color was found, the model was painted, and was ready for transport. Models, boards and other media are on display through February 15th at Kent State’s Main Library as part of Bialosky + Partners Architects Architecture Research Office’s collaborative proposal for the new Kent State University College of Architecture and Environmental Design.