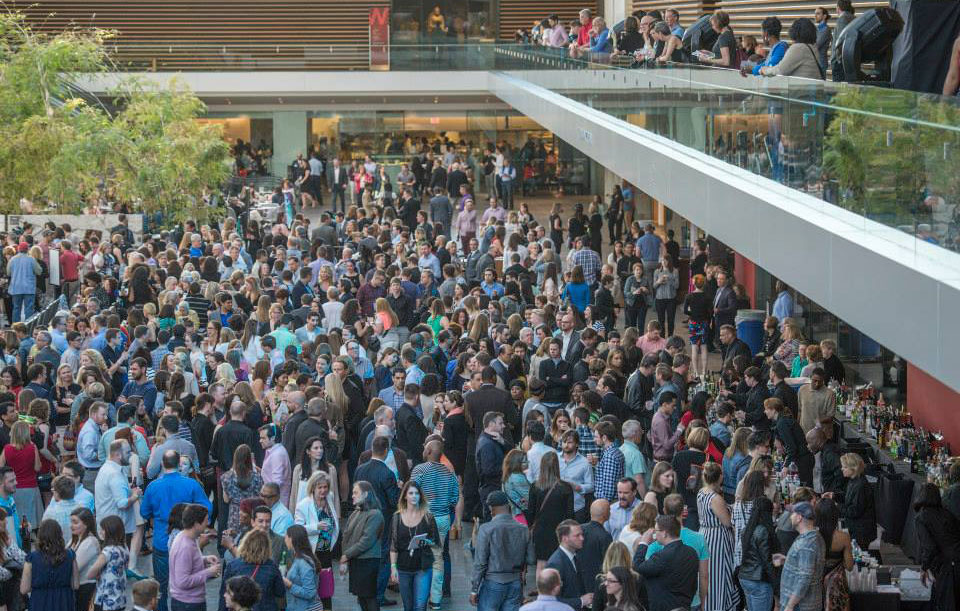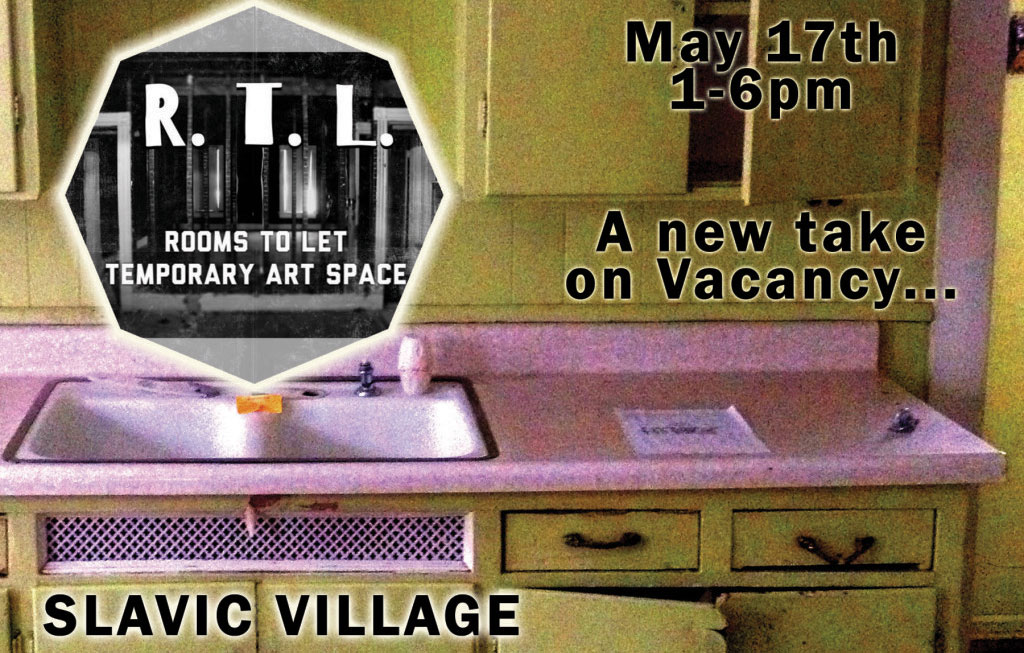
It took six designers three months of planning and countless hours of creating, but the Bialosky + Partners / Ohio Desk team took home the People’s Choice Award at the IIDA Cleveland Akron hosted Product Runway 2015!

Our team, consisting of Mandisa Gosa (Bialosky + Partners), Sandy Weigel (Bialosky + Partners), Jen Hlavin (Bialosky + Partners), Raina Hooper (Ohio Desk), Maria Asser (Ohio Desk) and model Hallie DelVillan (Bialosky + Partners), competed against an astonishing 27 rival teams at Product Runway held at the Cleveland Museum of Art on Friday, May 1st. Our team worked with manufacturer representatives Donna DeCarlo (Ohio Desk), Stephen Stefancin (Coalesse) and Duane Cardamone (Designtex) – without their support none of this would have been possible!

Our inspiration board - 1960s Modern inspired by wireframe furniture and bold colors of the era.

The final Bialosky + Partners | Ohio Desk design on the Runway!
Our Final Design, inspired by both the historic location of this year’s event and the 60’s Mod fashion era, had the primary objective of creating something that mixed the past ideas of 60’s Mod with today’s fashion trends. We selected an array of textiles in bright, eye catching colors like magenta, yellow and teal from our sponsor, Designtex. Our design also featured an indoor/outdoor stool seat from Coalesse called the Emu Re-Trouvé Pouf. Not only was this furniture piece funky and creative, it was also very appropriate as the design of the stool was inspired by the meeting of the present and the past: nostalgic design from the fifties with its curls and spirals combined with modern production. We also had several accessories including an intricate necklace consisting of hand-made fabric beads.
It was an exciting event (and a great party!), with over 1,000 people in the atrium at Cleveland Museum of Art to see all the designs. See the gallery on Facebook here, and to see all the fun that went on in the Photobooth before the show - click here.


We also had Mariel Hemingway in the house as our celebrity judge!
The Plain Dealer covered the story over the weekend - featuring our design! - Plain Dealer Article
Congrats again to all of the winners & Thanks to all that came to support our team!!

The Winner's Circle, with Best of Show in the Center!










