The sheer variety of building systems that can be used to enclose a structure is astounding. We’ve all come across architects or builders who believe they know the absolute best way to construct a particular building type in a particular environment, but I don’t believe such absolutes truly exist. The appropriate design solution should be arrived at using a balance of project goals, location, efficiency, economy, skill of trades persons, budget, aesthetics, etc. Over the next few months we'll examine the building enclosure of a low-budget, low-energy-use house that my wife and I designed and are currently building for our family.

Panorama of site during excavation.
The very first CMUs are laid on the site for the Modern Farmhouse.
The design intent of this project was to create a simple, right-sized modern farmhouse. One that is beautifully integrated into its site, filled with natural daylight, healthy, comfortable, and uses half the energy of a comparable code-built house….all while sticking to a tight budget. To achieve these goals we had to find a cost effective high performing enclosure system, supplemented by paying careful attention to site orientation and maintaining a compact 2-story form. Decisions were not just based on researching system performance (thank you, www.buildingscience.com ), but also became about choosing systems that our subcontractors would be familiar with. Because we are general contracting the project ourselves and cannot be on site with the subcontractors at all times, a lot of thought was put into choosing the right foundation, wall and roof systems that subs could work with, had construction tolerance, and would still perform. Let’s start with a brief overview of the four basic control layers to be considered in every building enclosure:
1. Water: Keep bulk-water out of the structure.
2. Air: Keep conditioned air inside and unconditioned air outside. Air also holds moisture, so air moving through the structure is a bad thing. As the saying goes, build tight and ventilate right.
3. Vapor: Control the amount of vapor permeance through the structure. It’s inevitable that some amount of moisture will get into your walls, so you need to allow them to dry-out.
4. Thermal: AKA insulation… Slow the transfer of heat through the structure.
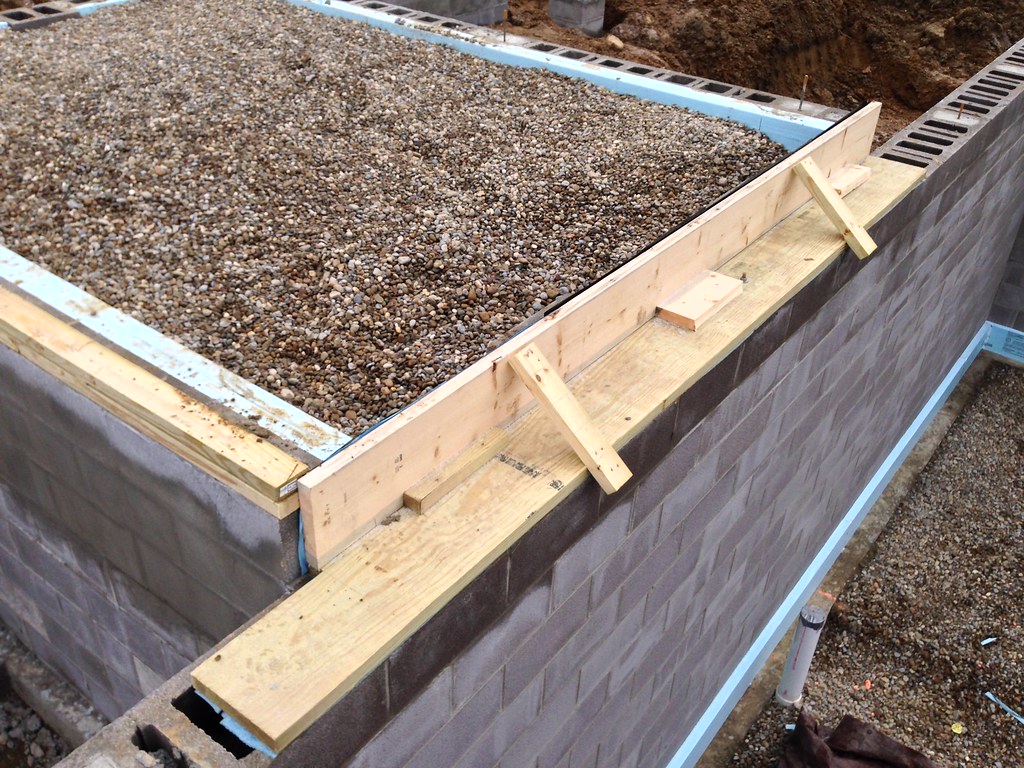
Slab-On-Grade Detail
A building needs to be constructed from the foundation up, so that’s where we’ll start. We chose a fairly typical basement structure for Northeast Ohio: 12” CMU on concrete spread footings. What’s different is the type, location and amount of insulation used. To reduce thermal bridging from the earth through the concrete slab and CMU wall, a continuous layer of rigid insulation board was used and the insulation value of the whole system was then increased by adding a 2x4 wall with high density fiberglass insulation. The wall performs on par thermally with insulated concrete forms (a high-performing wall system Bialosky +Partners has used in the past), but is less costly to construct.
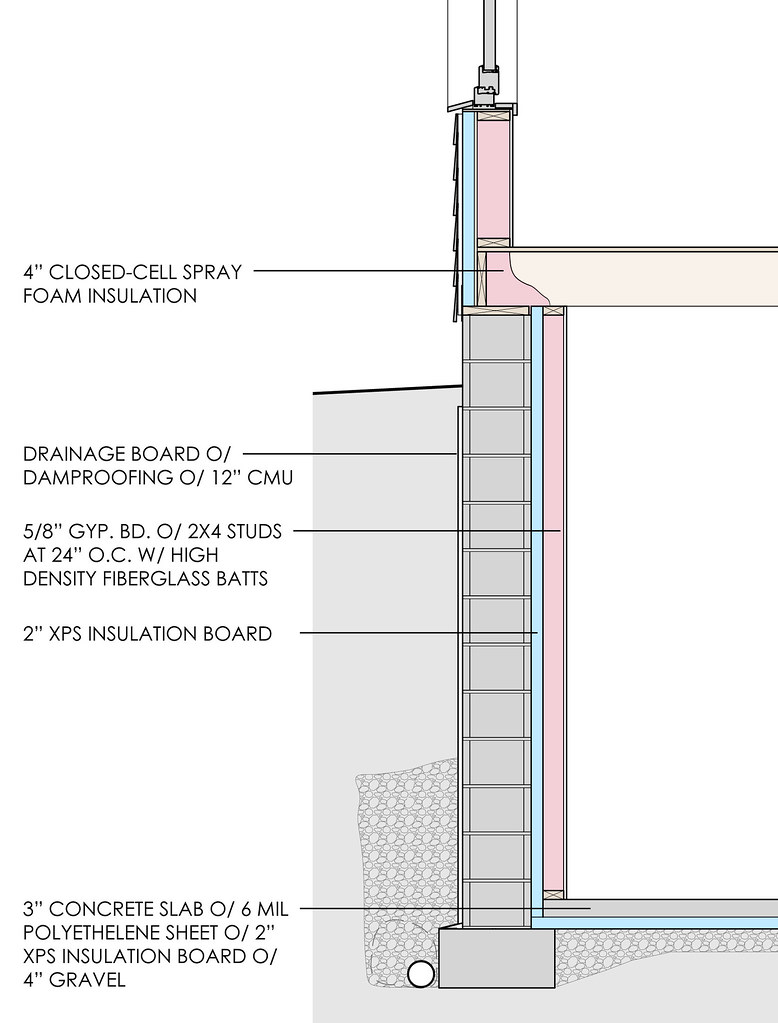
Foundation Section of Taylor Residence
Below is a list of how the 4 control layers were handled:
1. Water: The CMU walls were damp proofed and a drainage board placed over top. Together with gravel backfill and foundation drainage that daylights on site the basement should be dry for a lifetime (did I really just say that?).
2. Air: The air control layer is at the interior side of the CMU. Extruded polystyrene (XPS) insulation board was attached with mastic and all joints were sealed to create this layer. High Density closed cell spray foam was installed to seal the first floor system to the XPS. The floor to wall juncture is a notorious air-leaker, so spray foam is a perfect product to seal this area up tight.
3. Vapor: Polyethylene plastic was placed between XPS and concrete slab, and sealed to the CMU wall. This keeps vapor occurring in the ground from driving through the floor slab into the house. Vapor permeable latex paint over 5/8” gypsum board was used as the vapor retarder at the walls. It’s inevitable that some moisture will make its way into the wall system, so allowing the wall to dry back to the inside is important. That’s why we used a vapor retarder, not a vapor barrier which would not allow the wall to dry.
4. Thermal: The XPS board used as an air barrier pulls double duty. 2” XPS (R-10) was used on the walls, and 2” XPS was placed under the entire concrete slab. This continuity of insulation also reduces thermal bridging at the foundation wall and slab. A wall of 2x4 wood studs at 24” o.c. with high density fiberglass batts (R-15) is used to supplement the XPS insulation. 5/8” gypsum board not only finishes the wall system, but is required to meet flame and smoke spread requirements per the building code (XPS foam is not allowed to remain uncovered within an occupiable area). Overall this foundation system is well insulated, didn’t require any special training for the subs, was easy to build, and was inexpensive. I think it was the appropriate choice for this particular project. Next time we’ll examine the house’s wall, floor and roof systems.
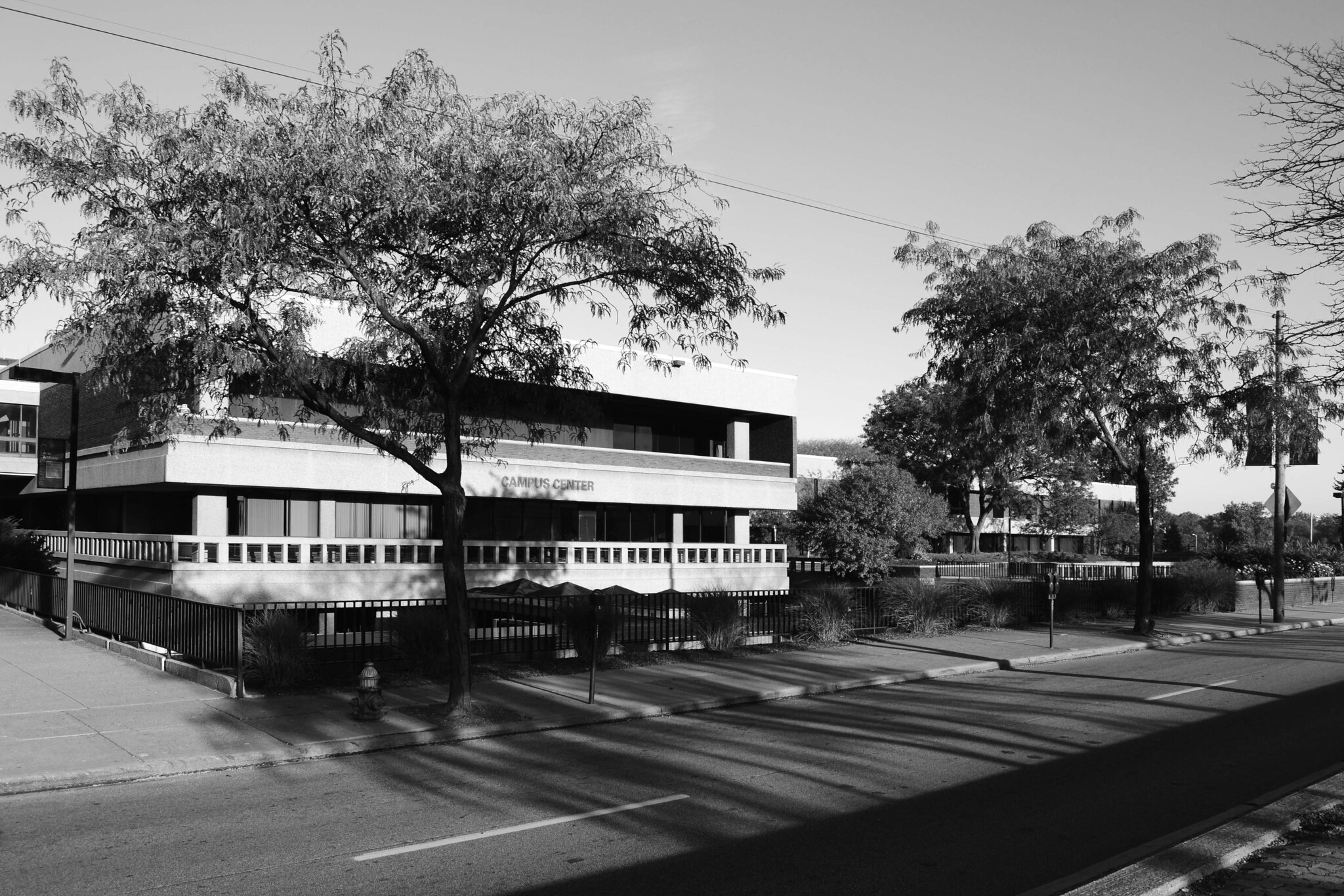


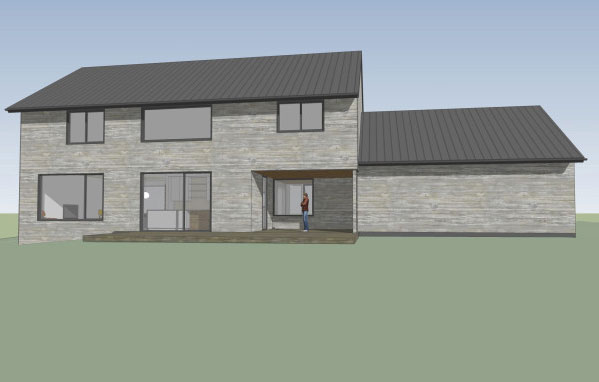

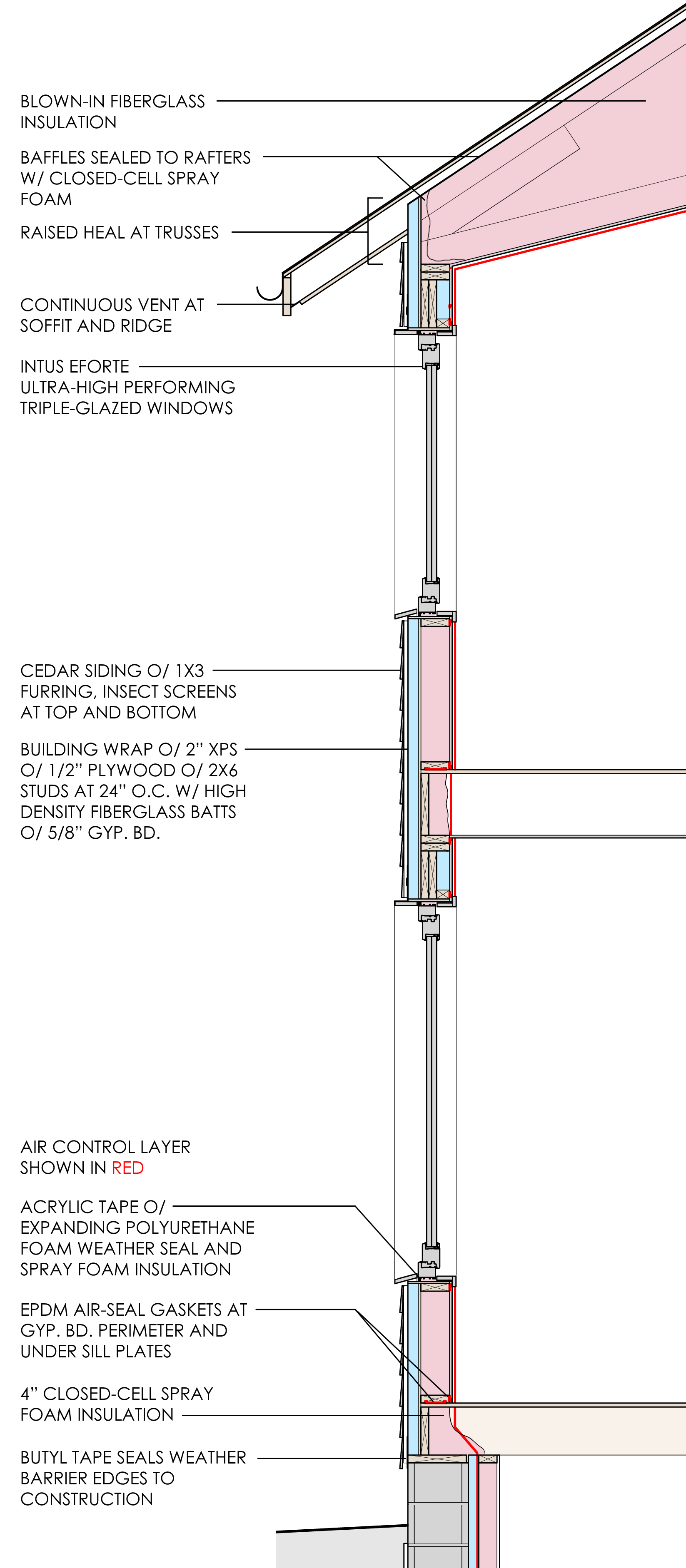
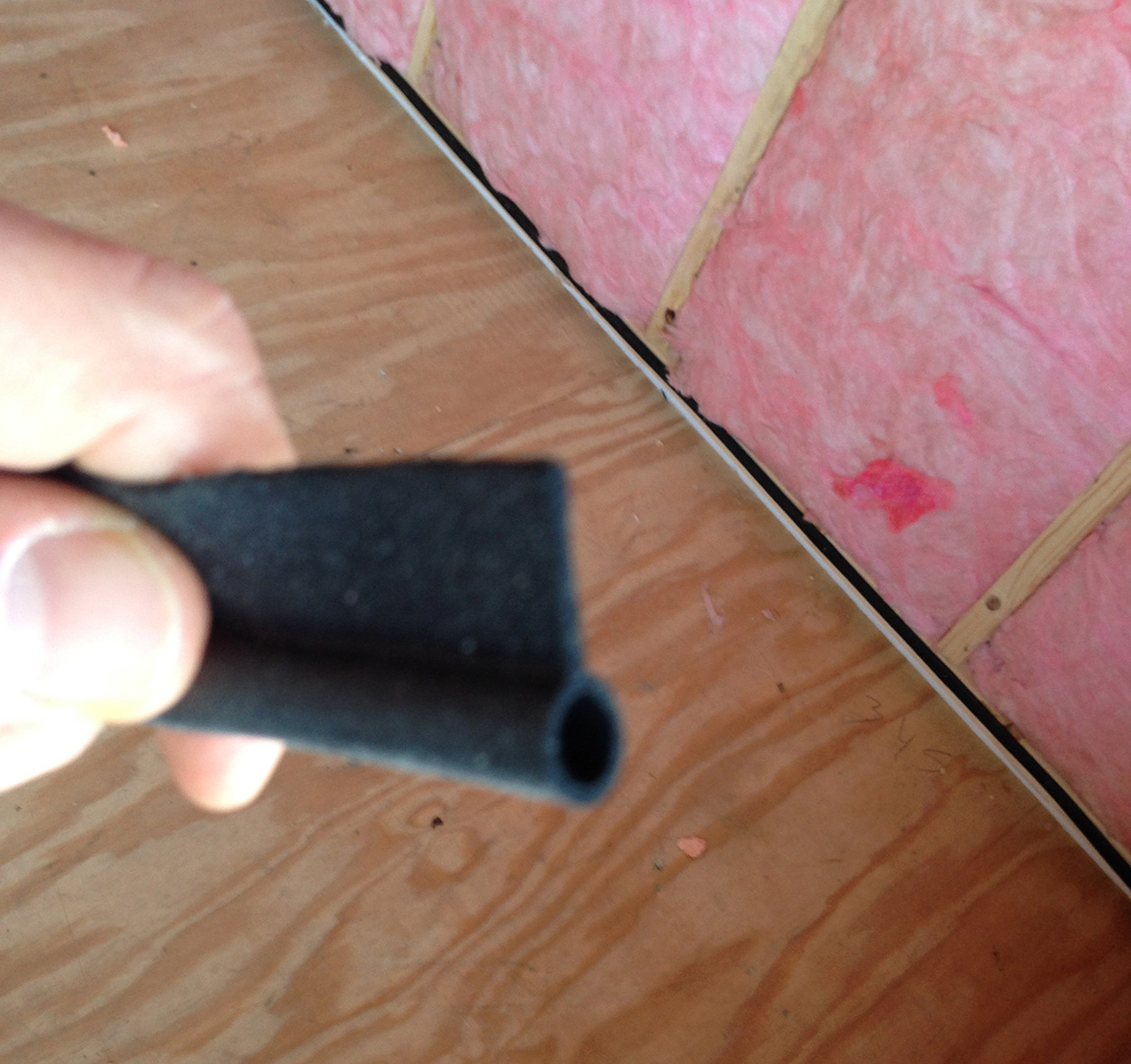
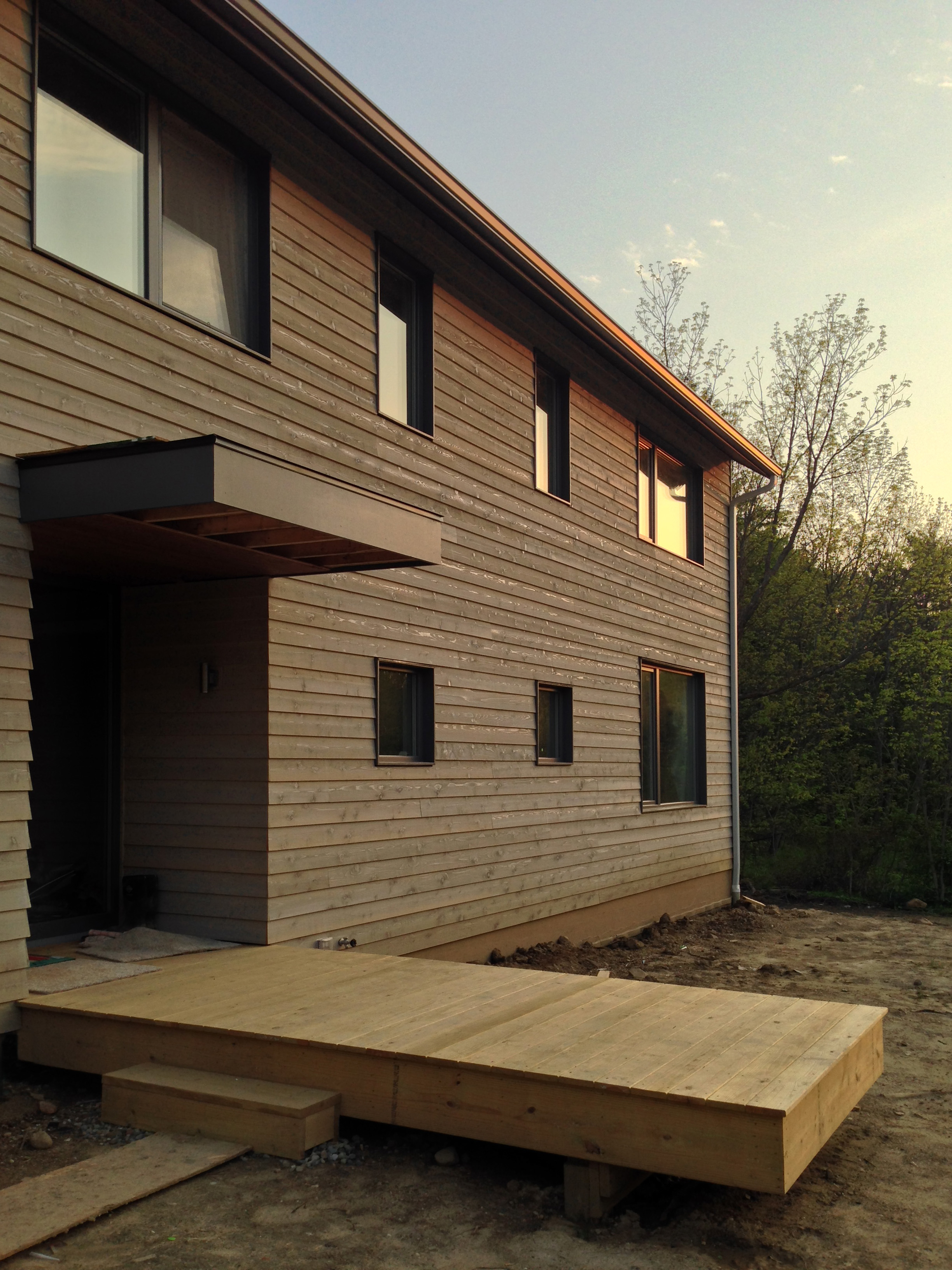





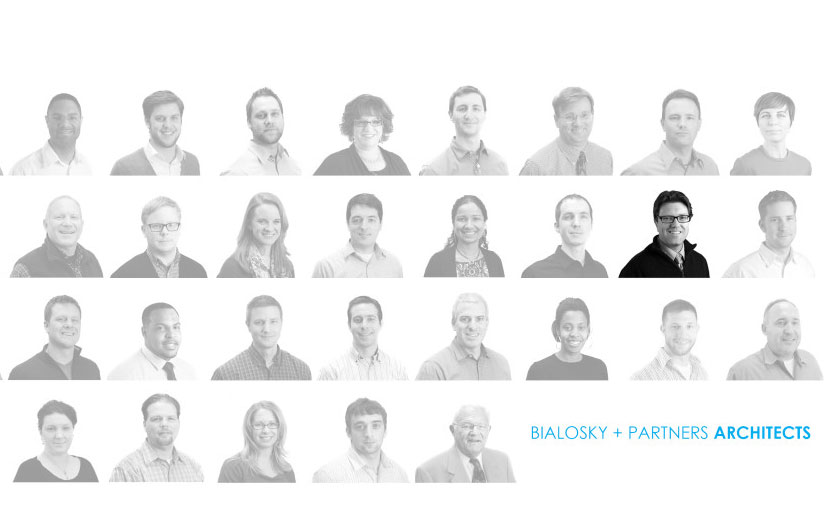
 Jacob Stollfuss, a native of the sunswept Montana landscapes, grew up surrounded by a family who had a deep love for collecting and restoring classic automobiles. He fondly remembers his Montana home, which tallied more square footage in garage space than living space. With his father, who moonlighted as a drag-strip announcer, Jacob led an adventurous childhood at the races, witnessing and learning the trade of mechanics of the cars that surrounded him. Through cars, and discovering the fine sciences behind them, Jacob’s interest in understanding how things work blossomed. A career in architecture naturally followed.
Jacob Stollfuss, a native of the sunswept Montana landscapes, grew up surrounded by a family who had a deep love for collecting and restoring classic automobiles. He fondly remembers his Montana home, which tallied more square footage in garage space than living space. With his father, who moonlighted as a drag-strip announcer, Jacob led an adventurous childhood at the races, witnessing and learning the trade of mechanics of the cars that surrounded him. Through cars, and discovering the fine sciences behind them, Jacob’s interest in understanding how things work blossomed. A career in architecture naturally followed.



