Bialosky + Partners Architects is proud to announce a number of exciting promotions! Over the next few days check here for feature posts highlighting all of our newly promoted team members!
Today we are highlighting our newest Associate, Matt MacRaild.
Matt MacRaild, Associate AIA started full-time with our team in May of 2010. While born in Northeast Ohio, Matt fled to St. Louis for college, attending Washington University. Matt received a Bachelor of Science in Architecture with a Business minor in 2003, a Masters of Business Administration with a concentration in Marketing and Finance from the Olin School of Business at Washington University in 2007 and in 2009 he received a Masters of Architecture and Masters of Urban Design, both from the Sam Fox School of Visual Arts and Design at Washington University. Matt is an active AIA member, where he is the committee chair of the AIA Cleveland Urban Design Committee as well as a member of the Northeast Ohio Revit User’s Group, chairing the marketing committee. He has coached JV soccer at West Geauga High School and organizes the West Geauga Athletic Boosters Annual Trivia Night. In his spare time, which we assume is from midnight to 4am, Matt is an active member in many digital design related forums and blogs throughout the internet. We know this is true, because more than once BPA-ers have googled a question about a rendering program question and Matt has answered it – on an online forum 3 years ago.
Matt prides himself on his work ethic, which is clear in his work on projects such as the Lorain Community College Culinary and Creative Arts Center, Intesa (Lot 45 - University Circle), the Kent State University CAED Competition, and clients such as Merit Brass.

Ben and Jane Norton Culinary Arts Center at Lorain County Community College Photo by Scott Pease Photography
While Matt likes Cleveland well enough, if he was to take the office on a field trip, we would go to Barcelona and Bilbao, Spain. Having spent a summer there in grad school Matt found the history of Spain from the Roman Empire to Gaudi juxtaposed with the more recent work of Miralles, Meier, Gehry, Calatrava, and FOA all works in consort with each other to create a beautifully dynamic place. On the plane ride to Spain, Matt would have us all read a book authored by his classmate from Wash U, Eric Cesal- Down Detour Road, which does a good job of describing the landscape of our profession in such a way that anyone in the field can understand the interplay, contradictions, and concessions between business and design that we all face as designers.
Congratulations, Matt!
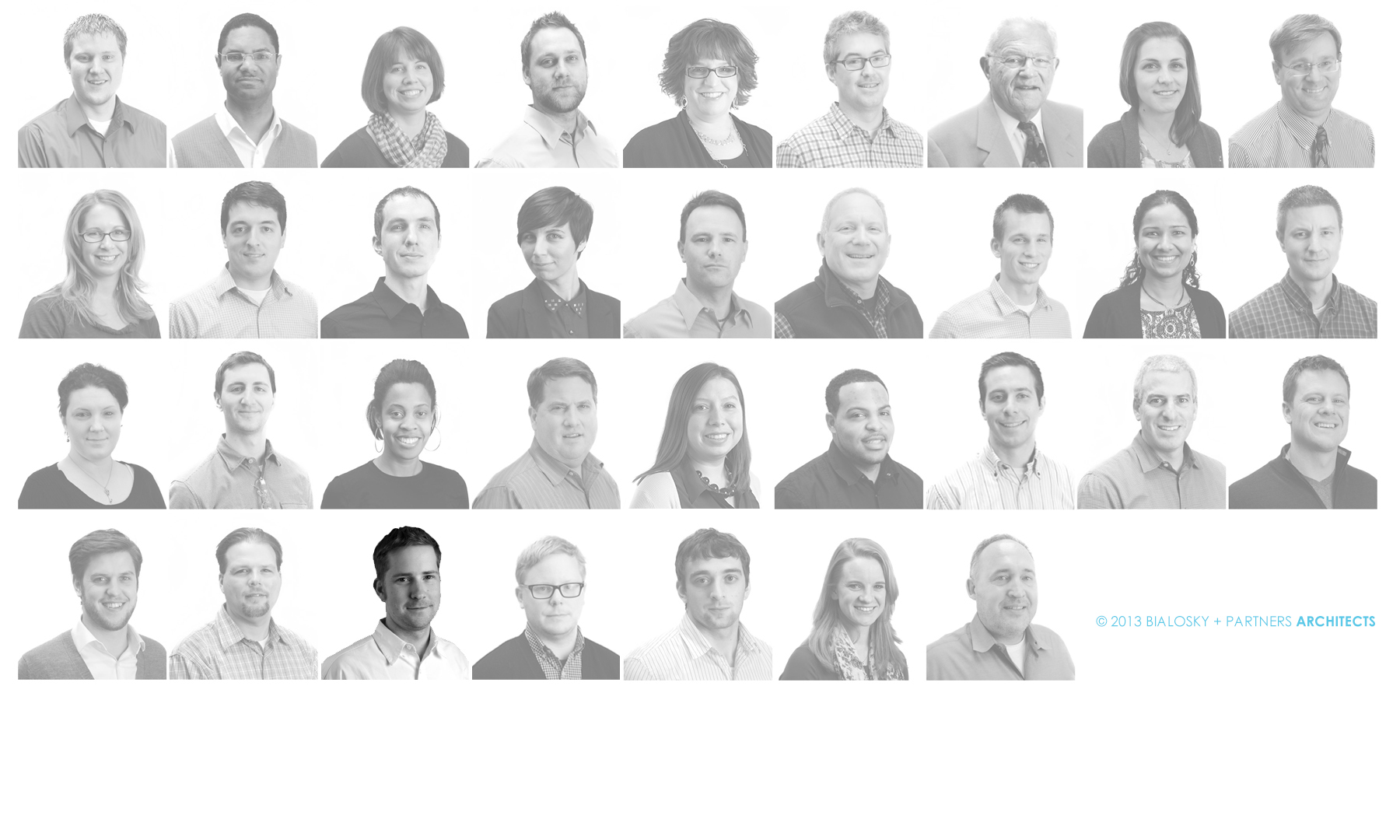

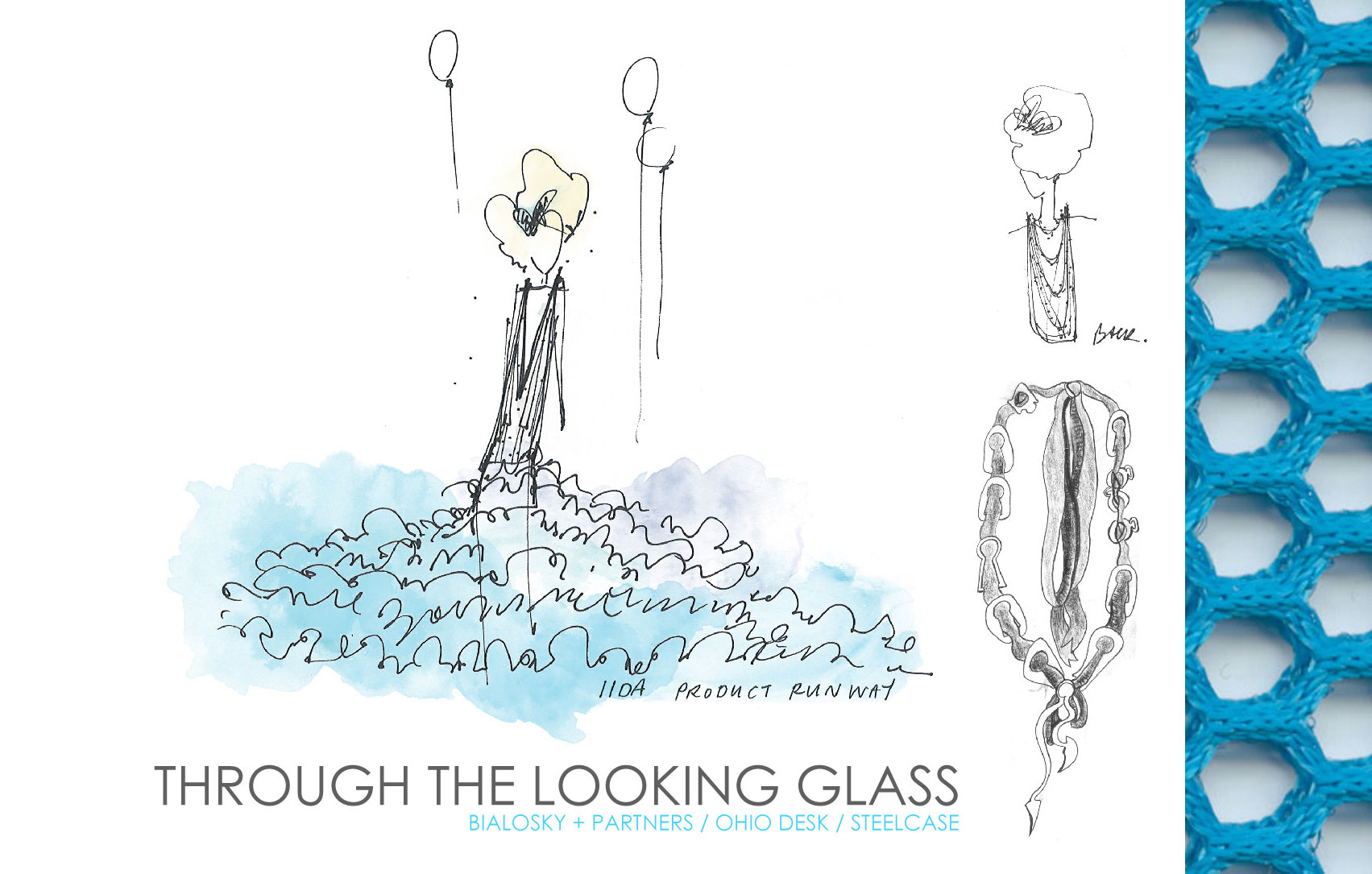





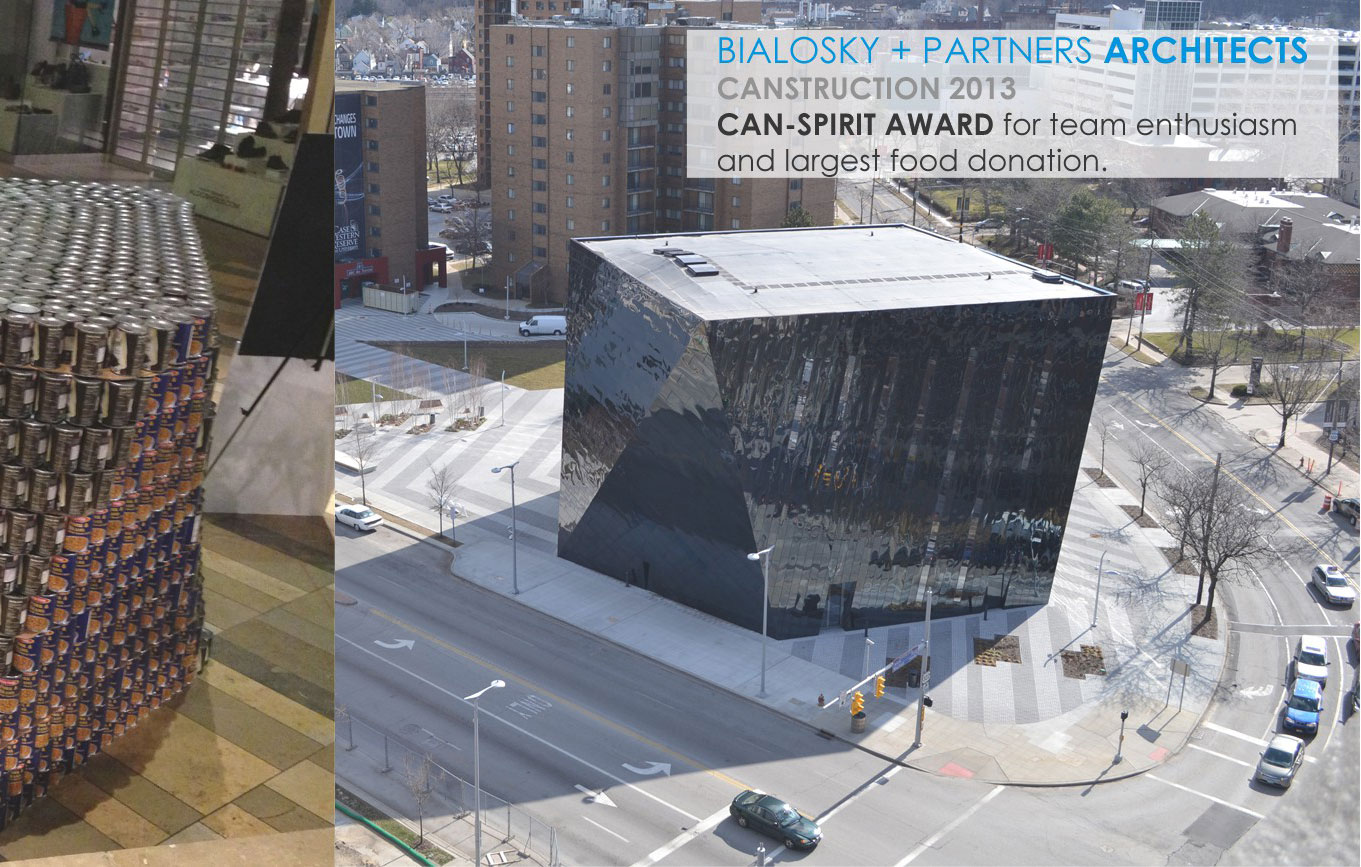



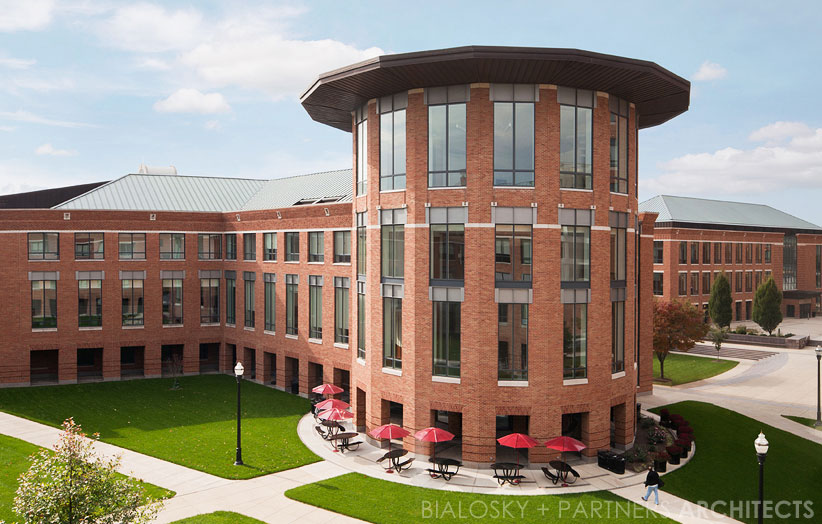


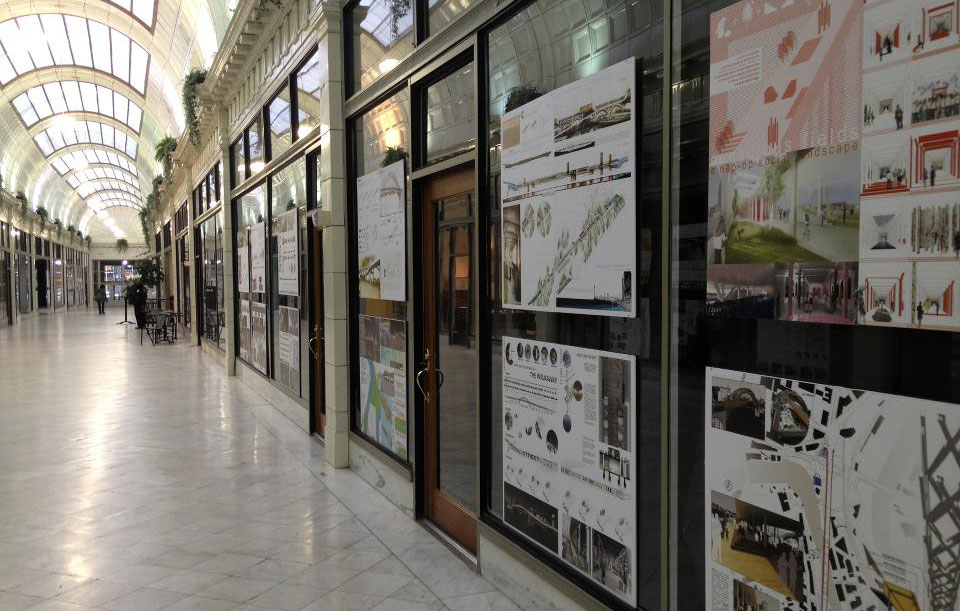
 The Cleveland Design Competition has partnered for the second time with Colonial Marketplace (5th Street Arcade) in downtown Cleveland. This year’s exhibit includes an entry from one of BPA’s very own Hallie DelVillan! Only a limited amount of submissions have been selected for display from January 21st-February 28th. The online exhibit for the Cleveland Design Competition is continually being updated, but feel free to check out Hallie’s entry, along with some others, here:
The Cleveland Design Competition has partnered for the second time with Colonial Marketplace (5th Street Arcade) in downtown Cleveland. This year’s exhibit includes an entry from one of BPA’s very own Hallie DelVillan! Only a limited amount of submissions have been selected for display from January 21st-February 28th. The online exhibit for the Cleveland Design Competition is continually being updated, but feel free to check out Hallie’s entry, along with some others, here: