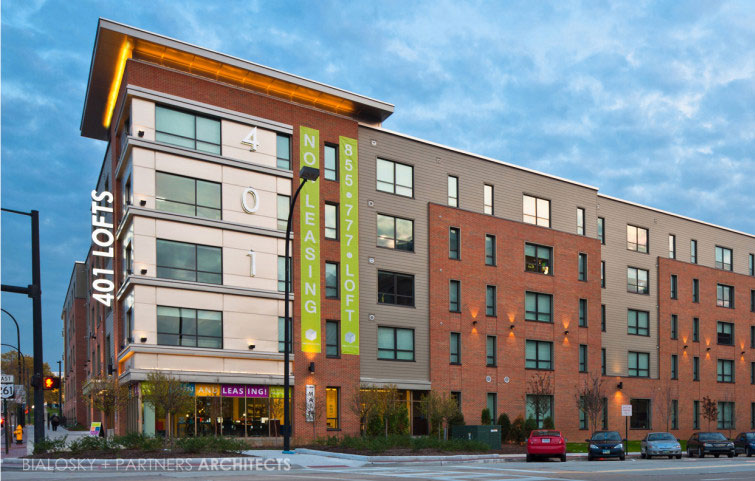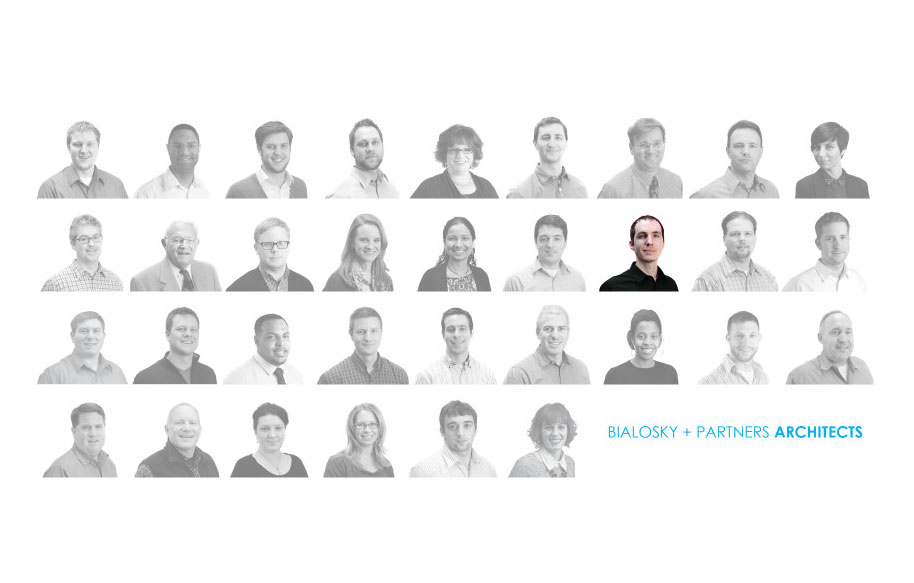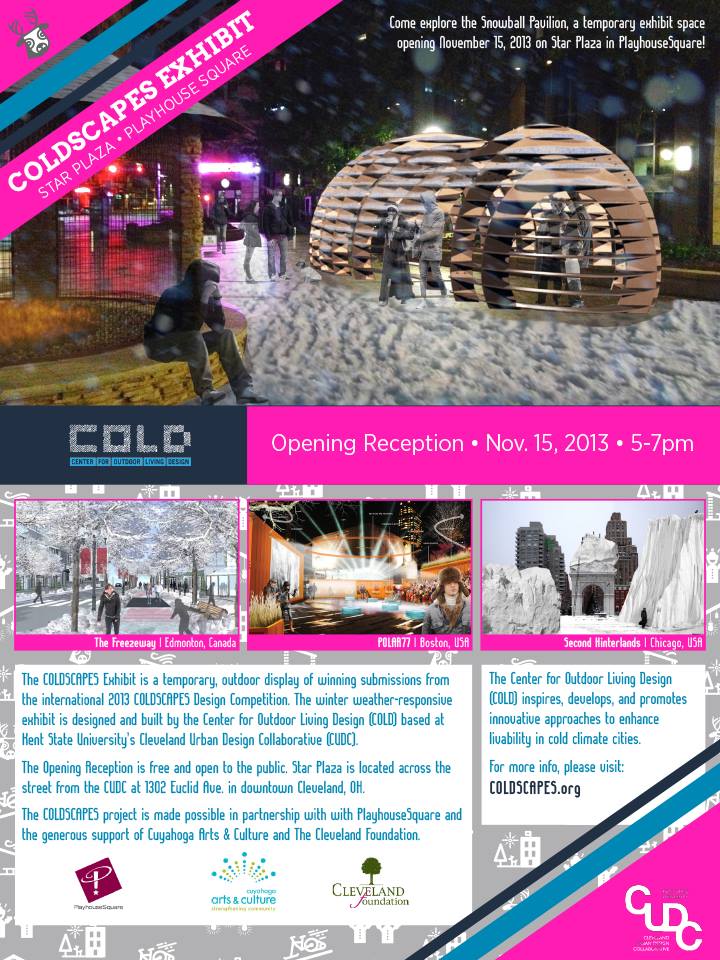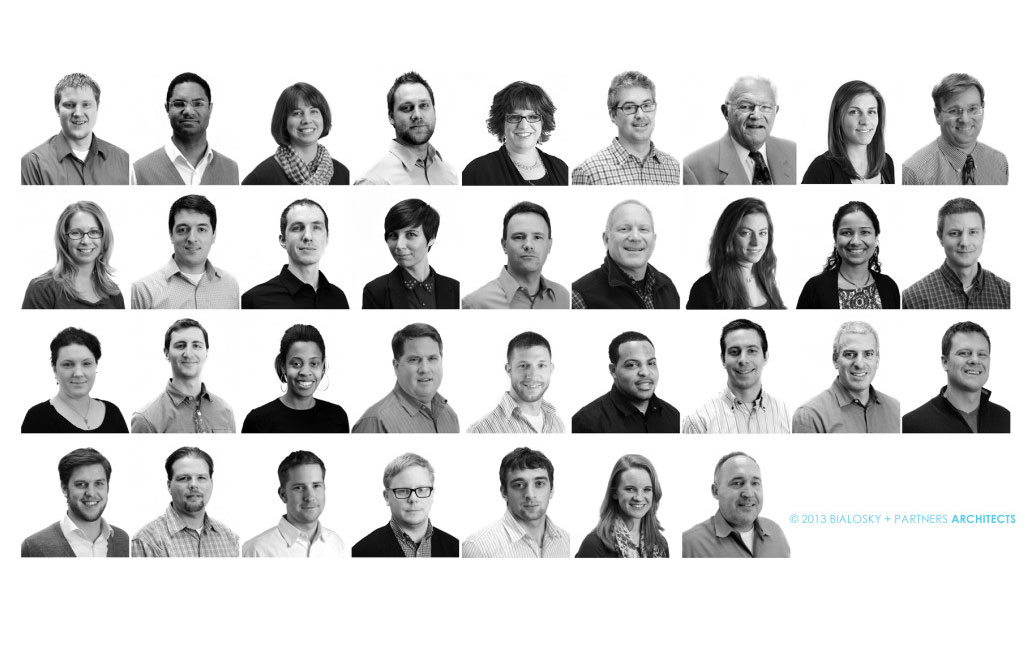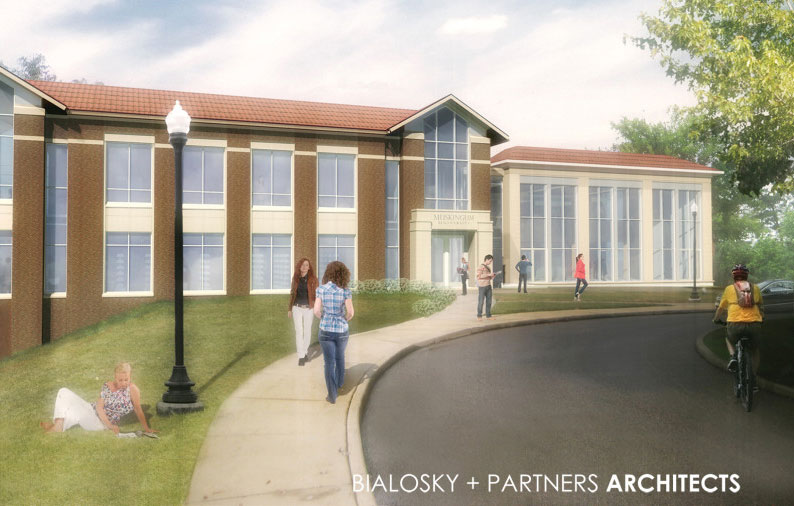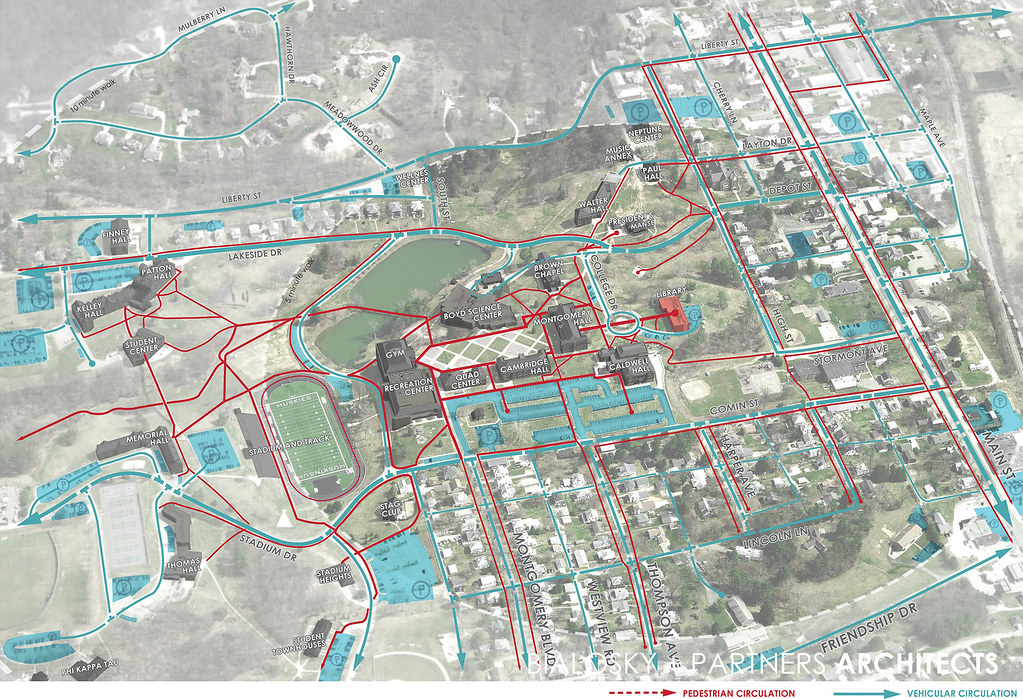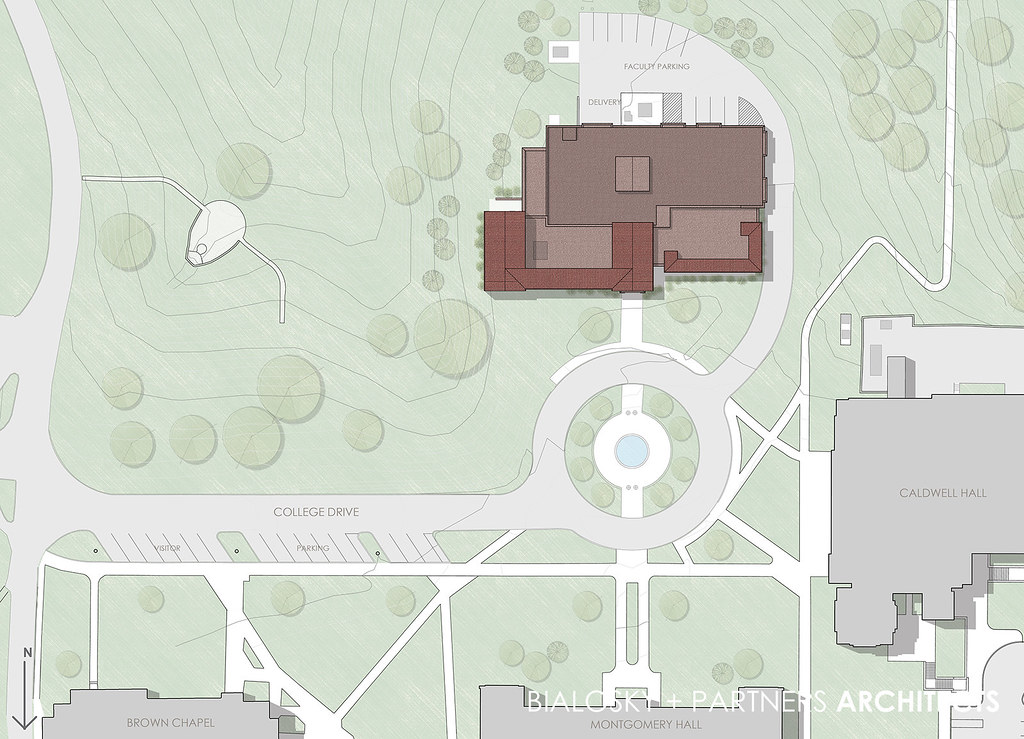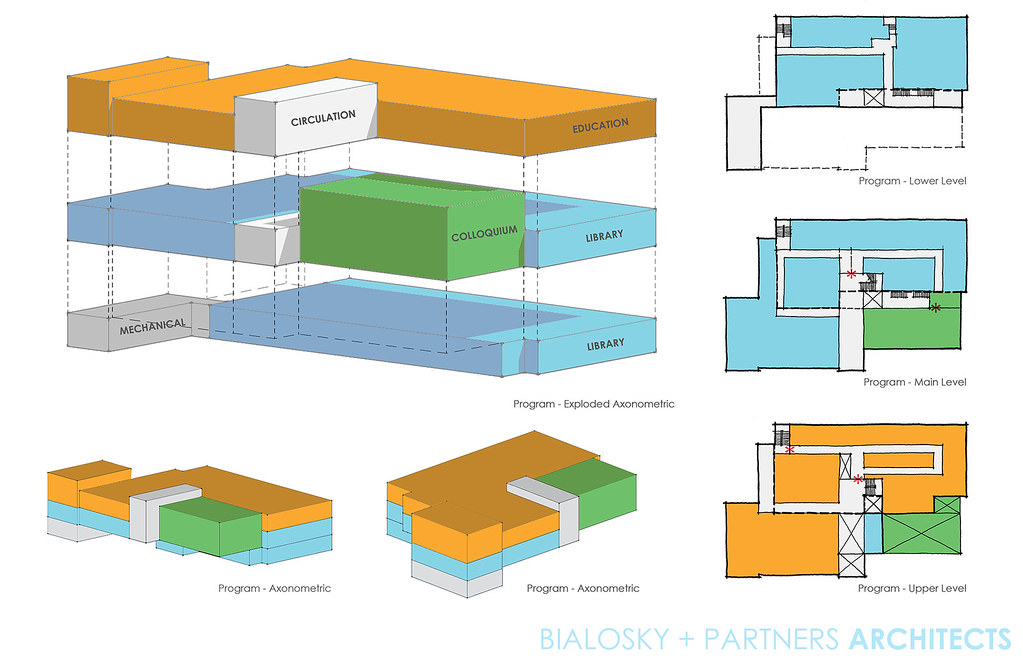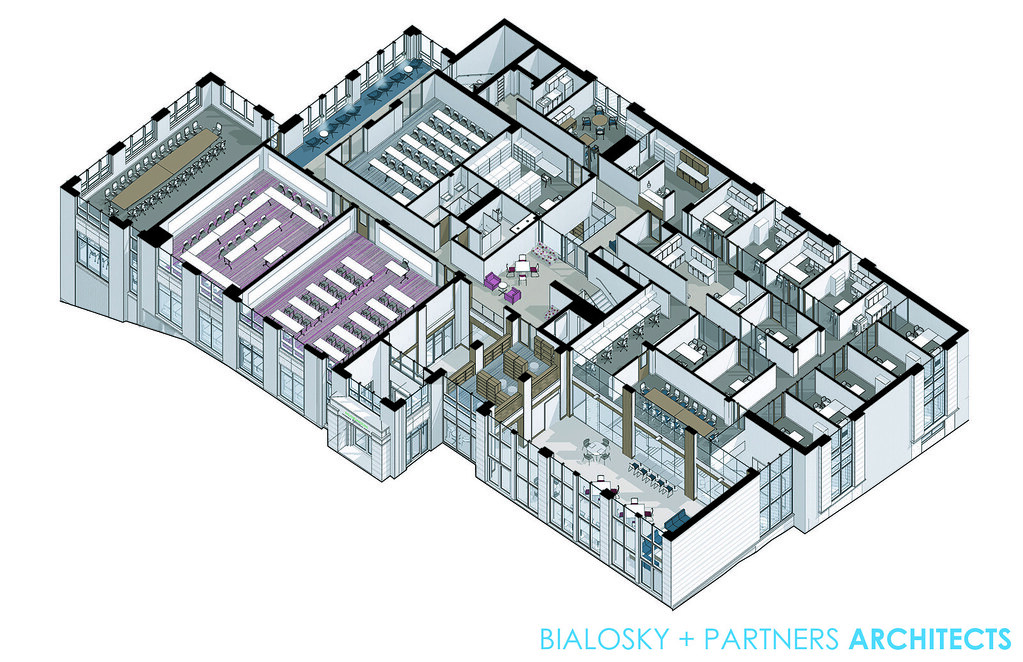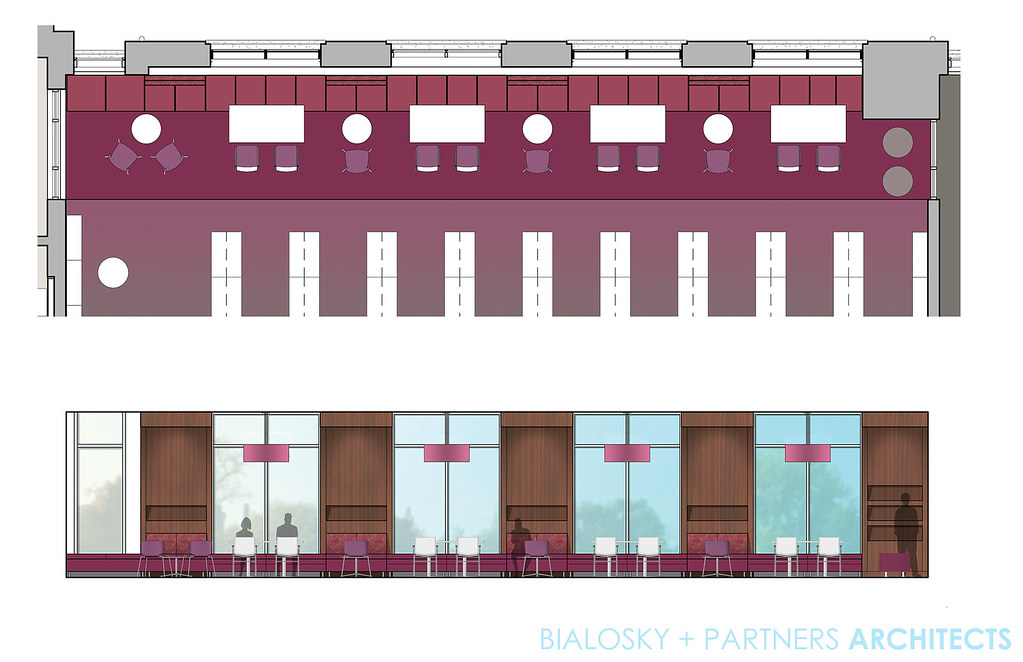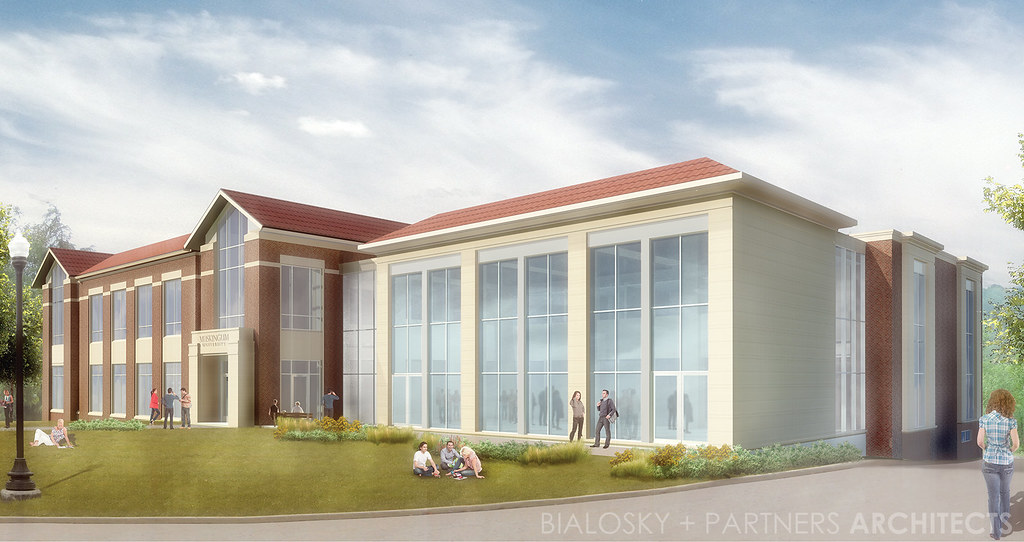Young professional Akronites are filling the newly opened upscale apartments of 401 Lofts, in Downtown Akron, OH. Named for its address, 401 S. Main Street, the contemporary loft apartment building boasts walkable urban living in the same fashion of “22 Exchange”, its neighboring sister-building that houses Akron University Students. The two buildings, both designed by Bialosky + Partners for client Richland Properties, have started to visibly spark a new vibrancy of Akron’s downtown, and has in turn, become a highly desired location to live, work and play.
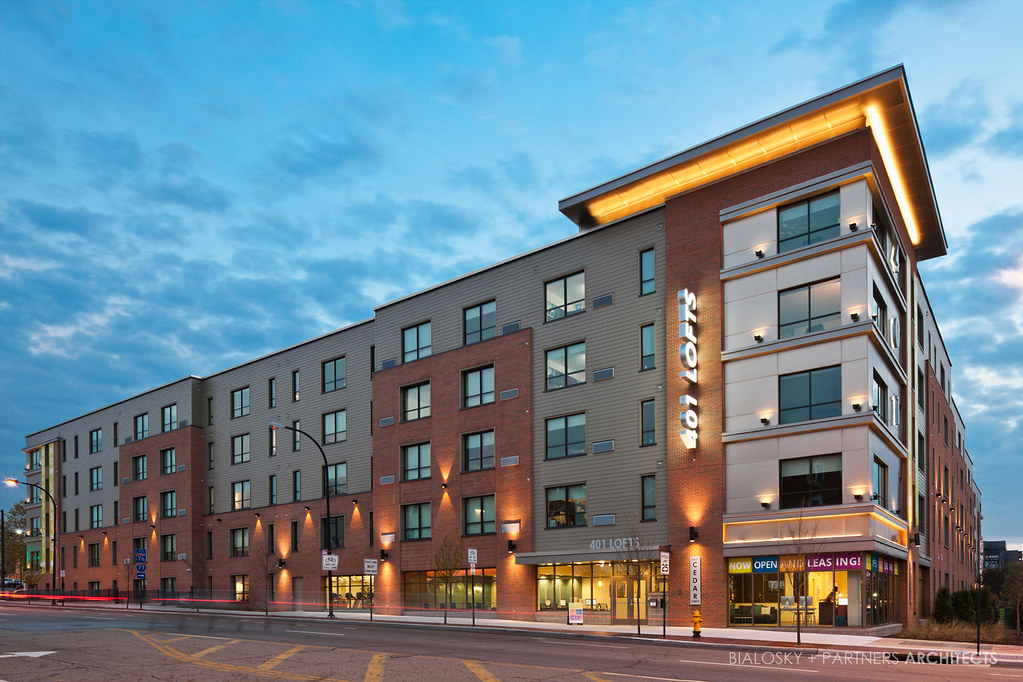
Exterior View of 401 Lofts in downtown Akron, Ohio. Designed by Bialosky + Partners Architects. Photography By Scott Pease Photography.
Comprised of predominantly Studio and 2 Bedroom lofts with a handful of 3 and 4 bedroom units, 401 Lofts has spacious floor to ceiling windows, hardwood floors, and 9’ or higher ceilings to achieve the “loft” feel.
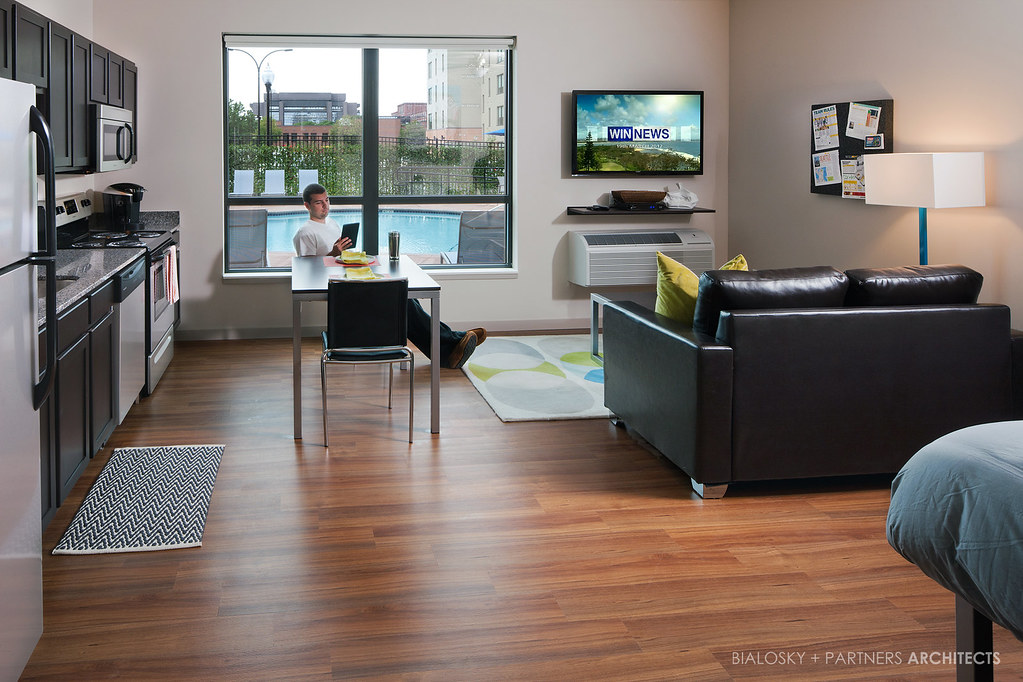
View of a typical studio unit of 401 Lofts in downtown Akron, Ohio. Designed by Bialosky + Partners Architects. Photography By Scott Pease Photography.
The ground floor of 401 Lofts activates the site with 4300SF of amenities in its clubhouse, including a game/billiards room, lounge, coffee bar, fitness center, 24-hour tanning bed, and additionally outdoor swimming pool and deck.
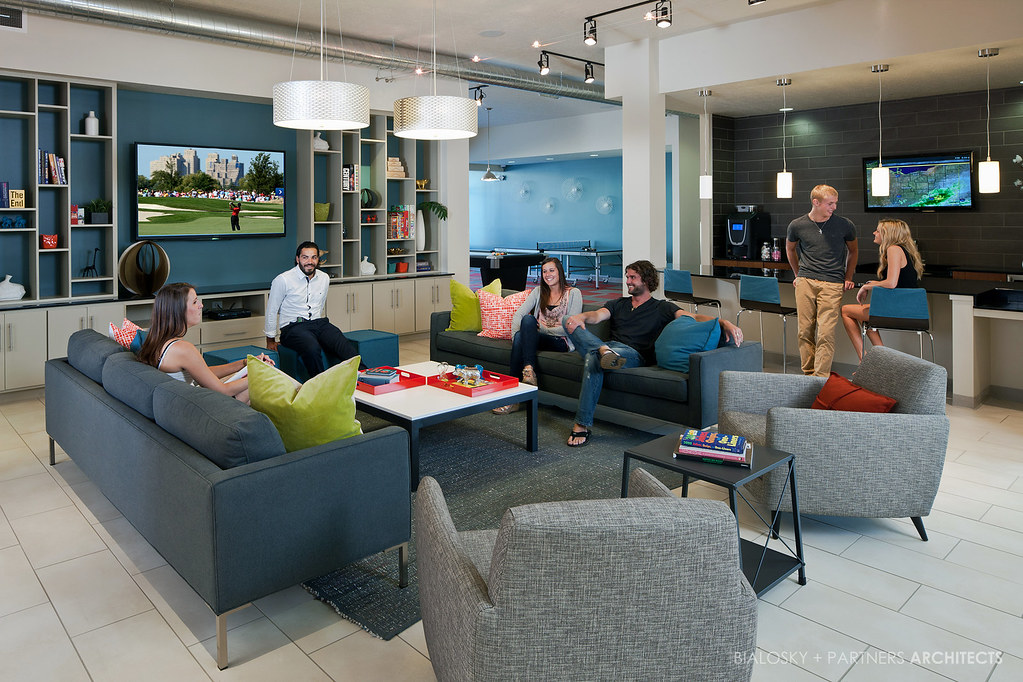
Ground floor common space in 401 Lofts in downtown Akron, Ohio. Designed by Bialosky + Partners Architects. Photography By Scott Pease Photography.
Now for the design challenge: to achieve the client’s suite / bed count for 401 Lofts, the building required an additional story of apartments above the 4 story building base (totaling 5 stories). To stay on budget, wood frame construction fit the bill, but the framing system can only be employed on buildings totaling 4 stories or less. The solution? A hybrid system of ICFs (Insulated Concrete Forms) that provides for a noncombustible exterior wall construction and the needed fire rating , while still allowing wood frame construction for the building interior. Imagine ICFs as giant, EPS foam Legos which add a tremendous R value (R-22) to improve the building’s thermal performance. This naturally cuts the client’s anticipated utility bill significantly.
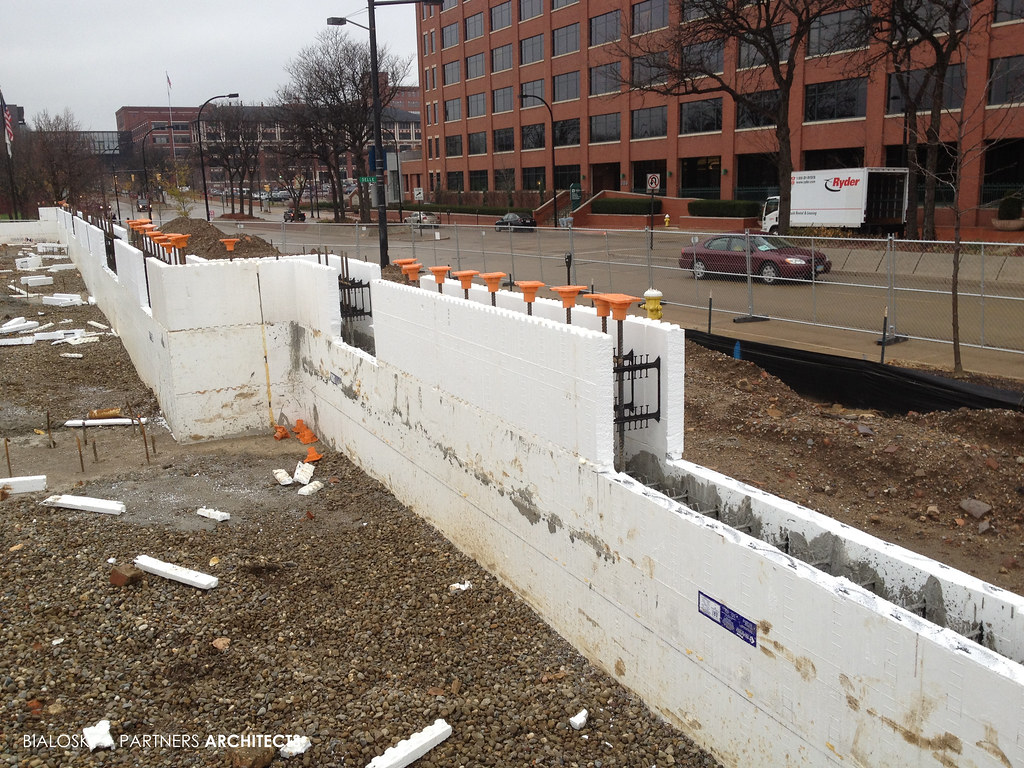
Construction photo of 401 Lofts in downtown Akron, Ohio, featuring the ICF walls system. Designed by Bialosky + Partners Architects.
This hybrid wall construction, coupled with energy-efficient, thermally broken aluminum windows and energy-efficient PTAC heating and cooling units (which have the ability to be monitored by building management) collectively work in harmony to deliver an energy-conscious design.
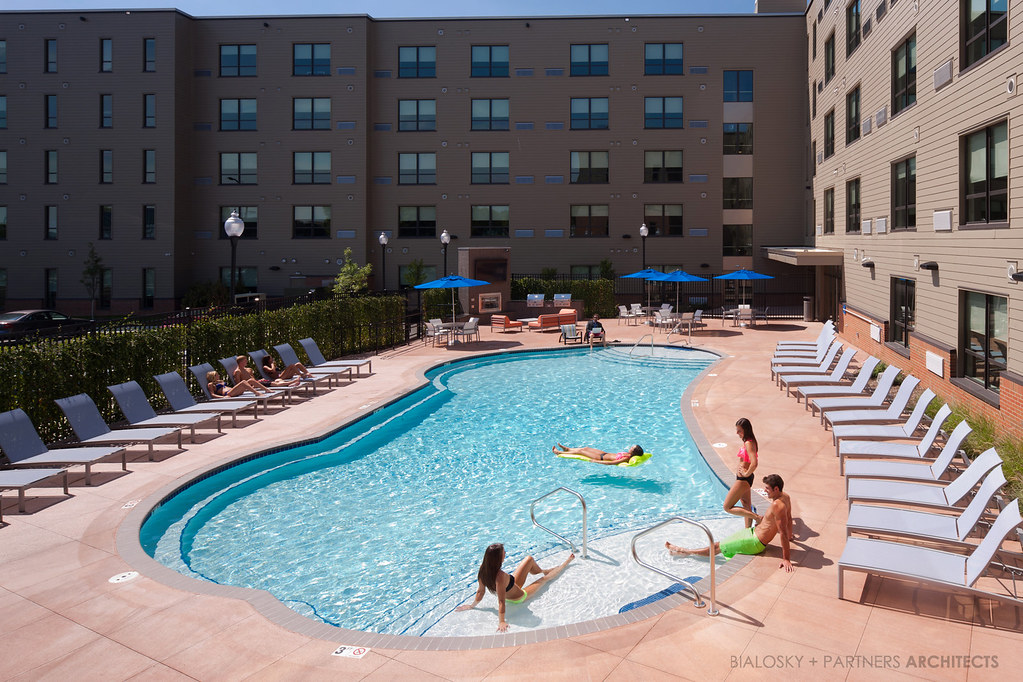
Exterior View of 401 Lofts in downtown Akron, Ohio. Designed by Bialosky + Partners Architects. Photography By Scott Pease Photography.
The sheer length of the building is quite breathtaking – at 330’, the façade could very easily become monolithic. By taking advantage of the tapering site (north to south), the building steps at strategic intervals driven by the standard ICF sizes, reducing the need for field modifications and custom fabrication. 401 Lofts is clad in a Tuscan brick, fiber cement lap siding and champagne-colored metallic panels that fluctuate in their color based on viewing angle. By exhibiting the street names in raised steel panel lettering at the building corners, we rooted the building to its place and (geo)graphically related the building its adjacent sibling, 22 Exchange.
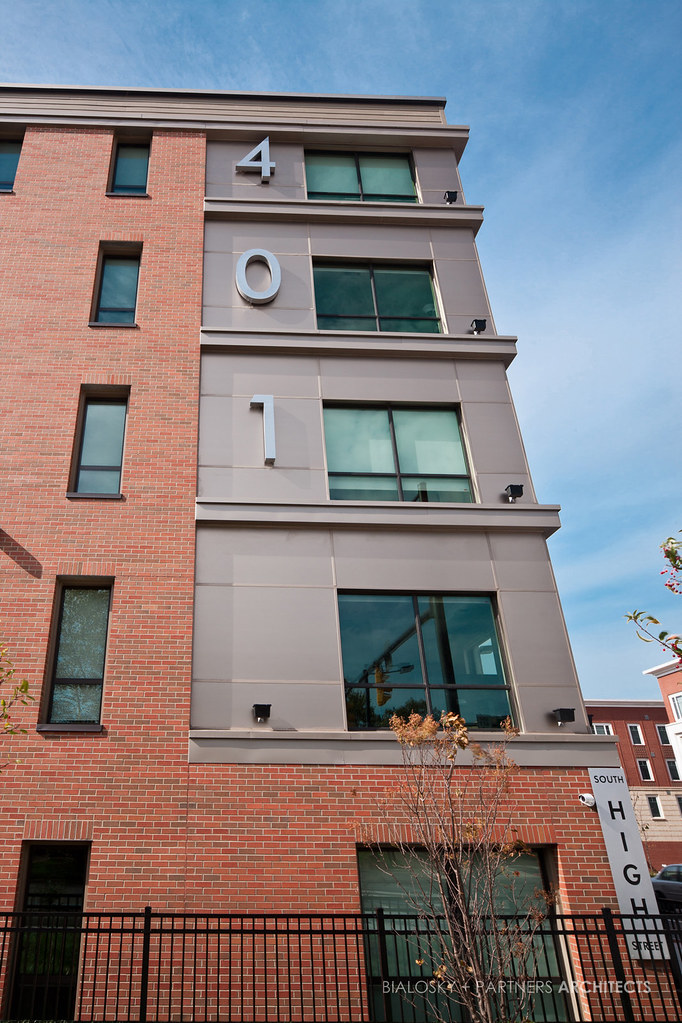
Exterior View of 401 Lofts in downtown Akron, Ohio. Designed by Bialosky + Partners Architects. Photography By Scott Pease Photography.
ARCHITECT: Bialosky + Partners, LLC INTERIOR DESIGNER: Kathy Andrews Interiors (Houston, Texas) STRUCTURAL, CIVIL AND LANDSCAPE ENGINEERING: Thorson Baker Associates MEP ENGINEER: TES Engineering SURVEYING: L.V. Surveying, Inc. CONSTRUCTION COST: approx. $12 million
