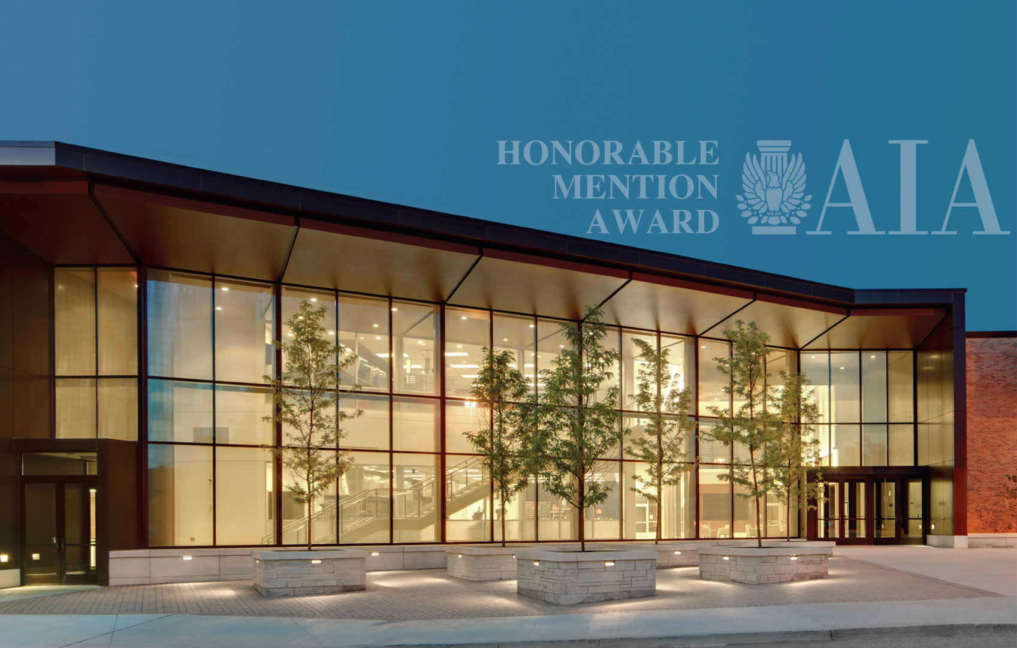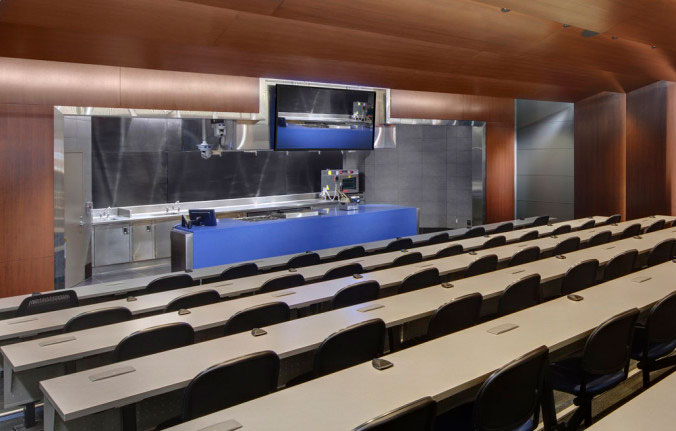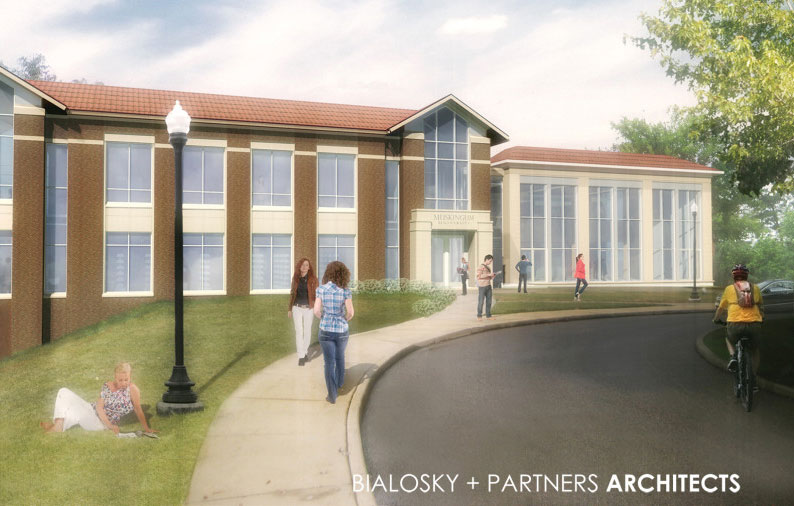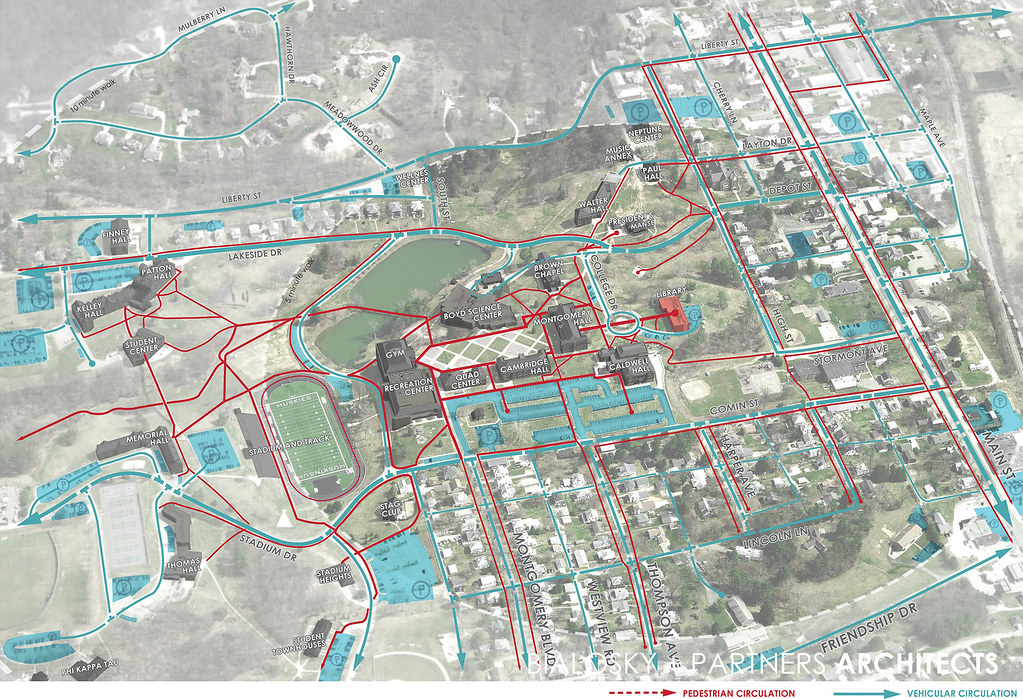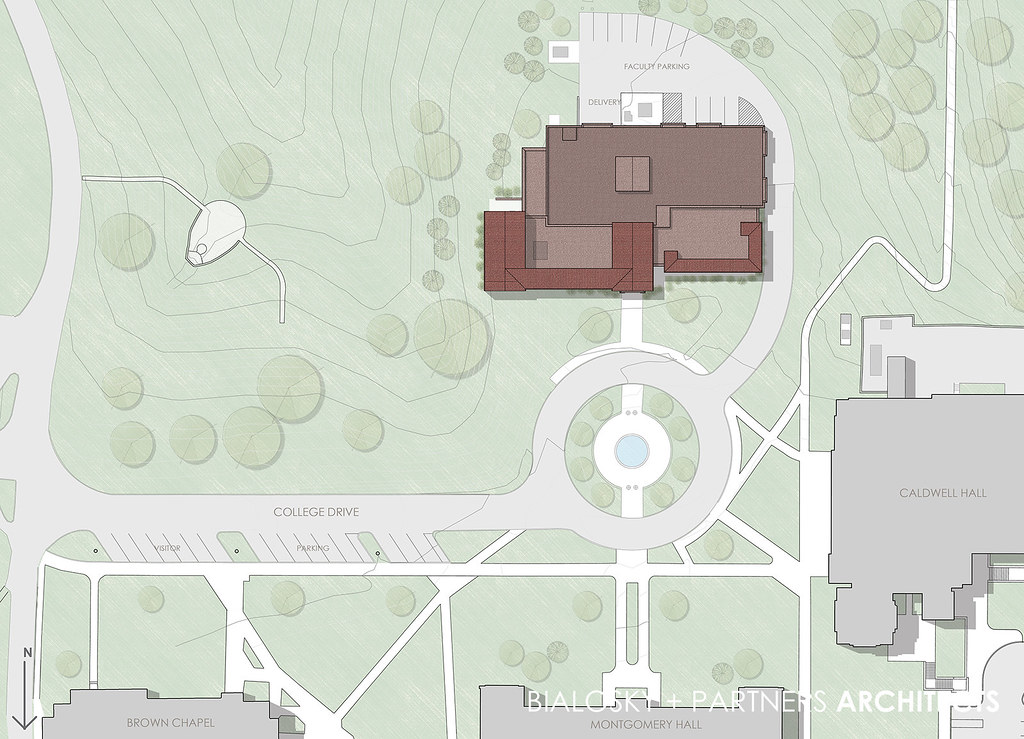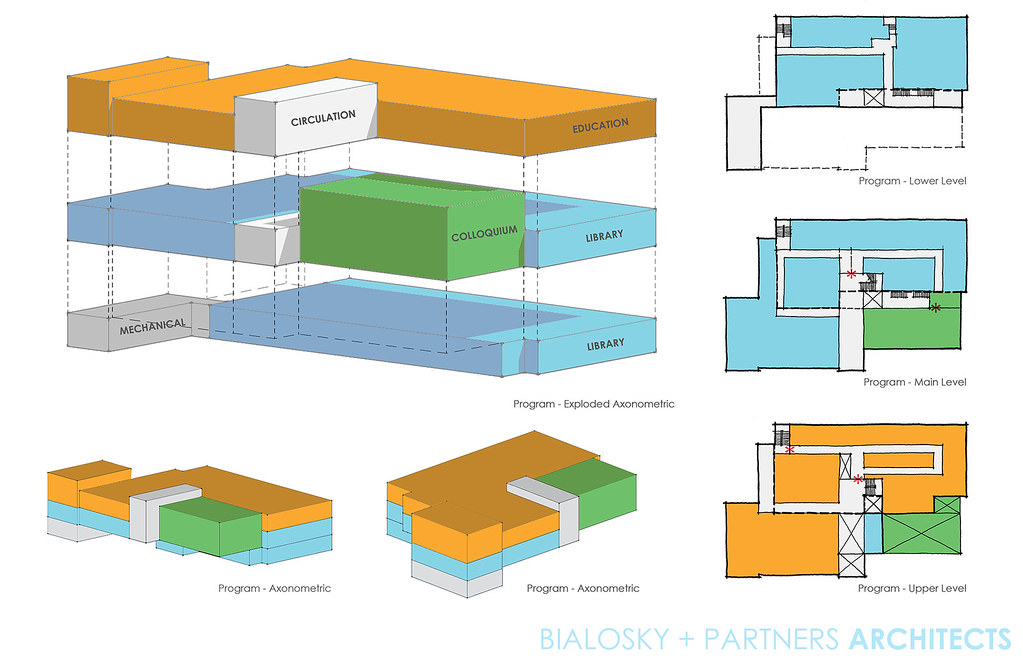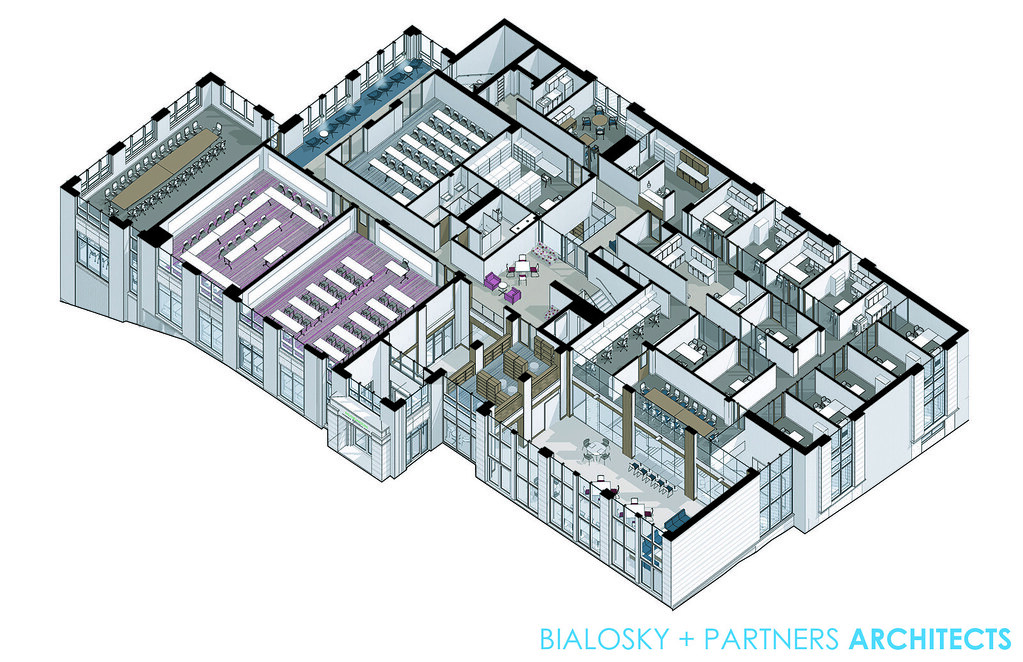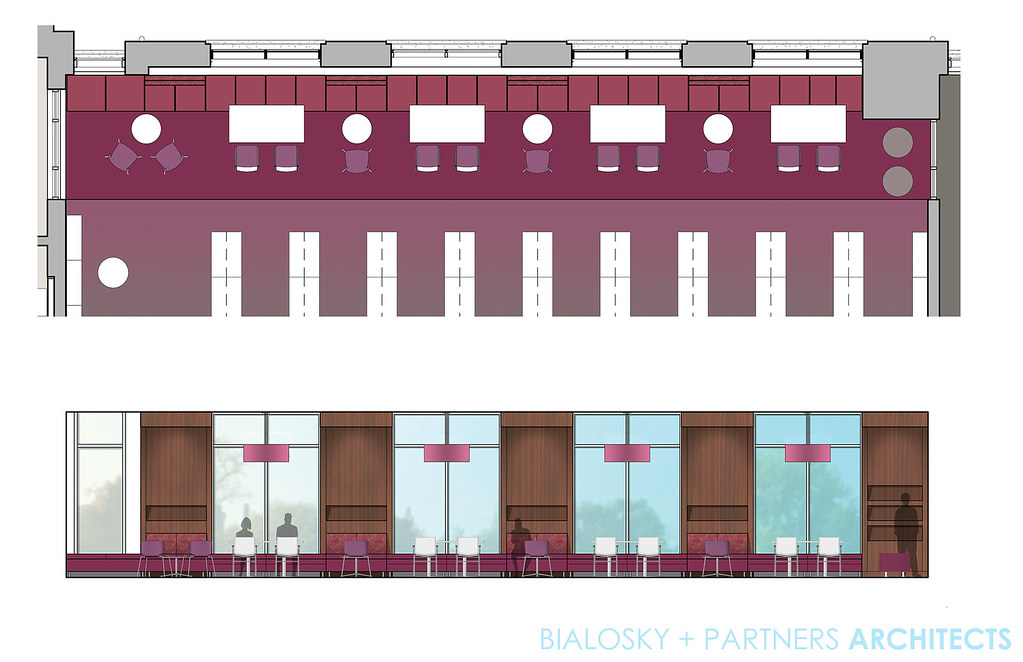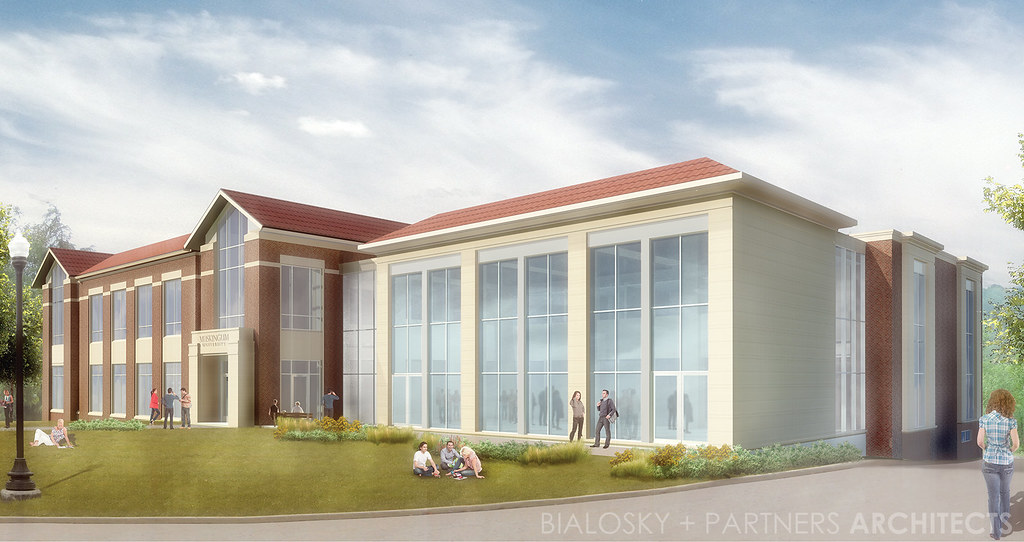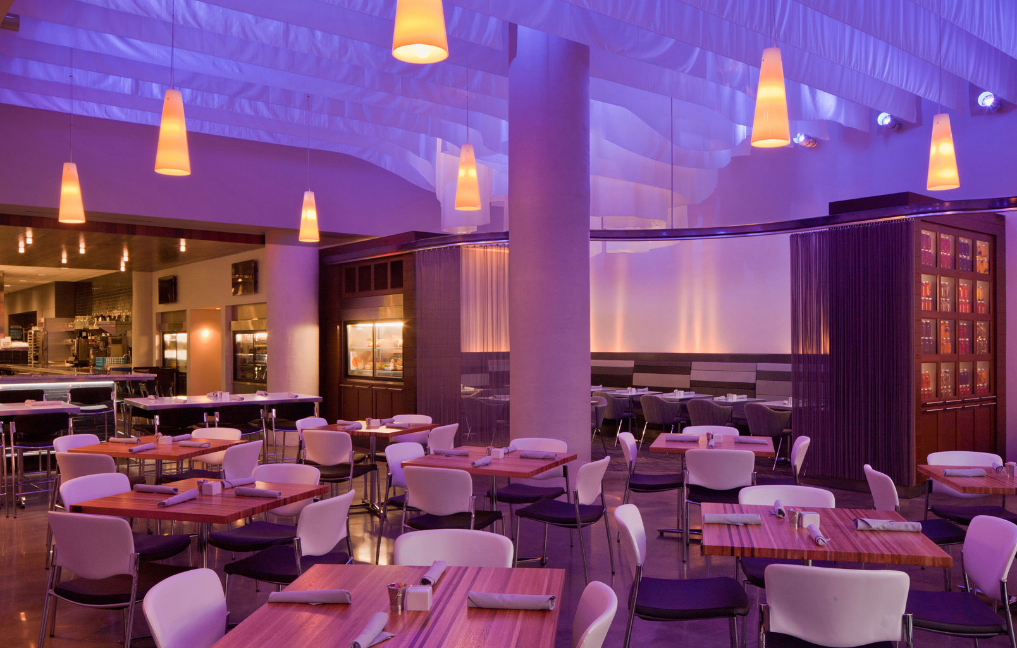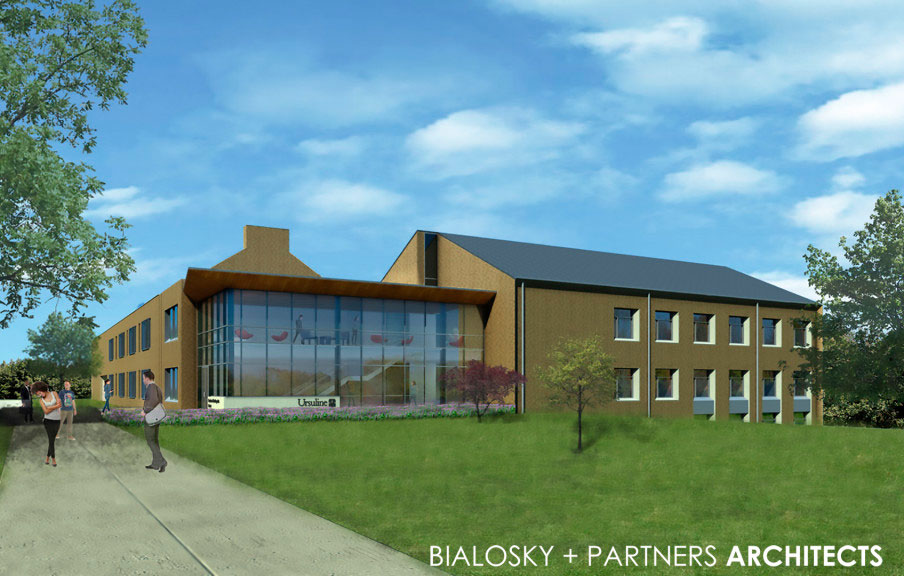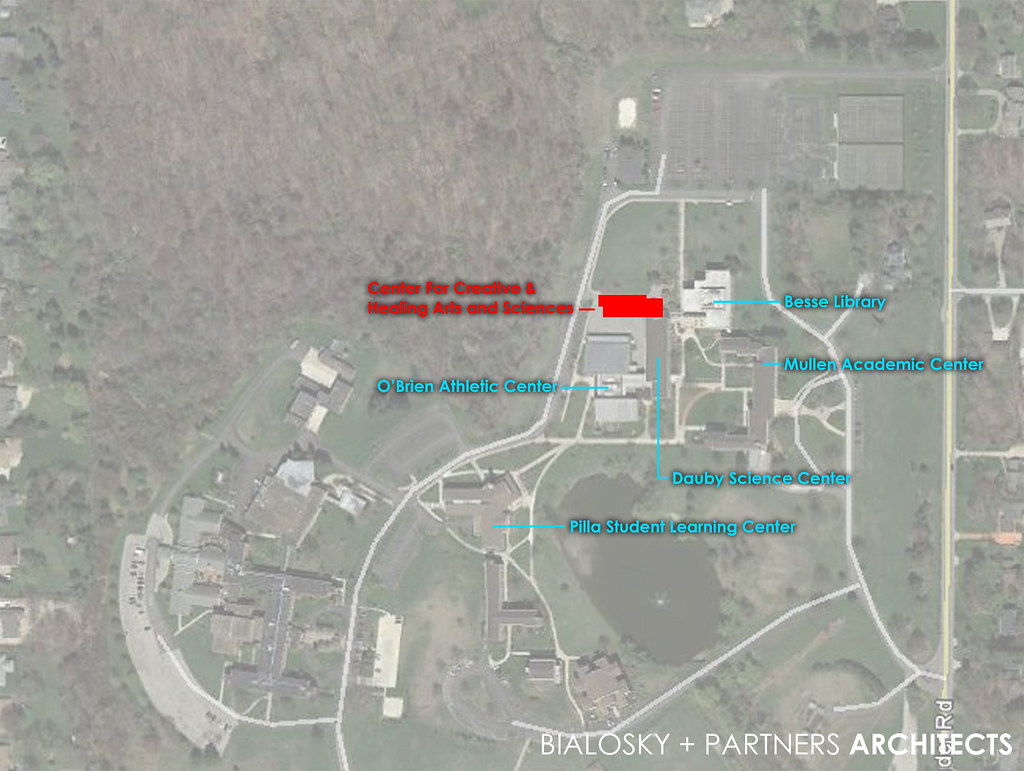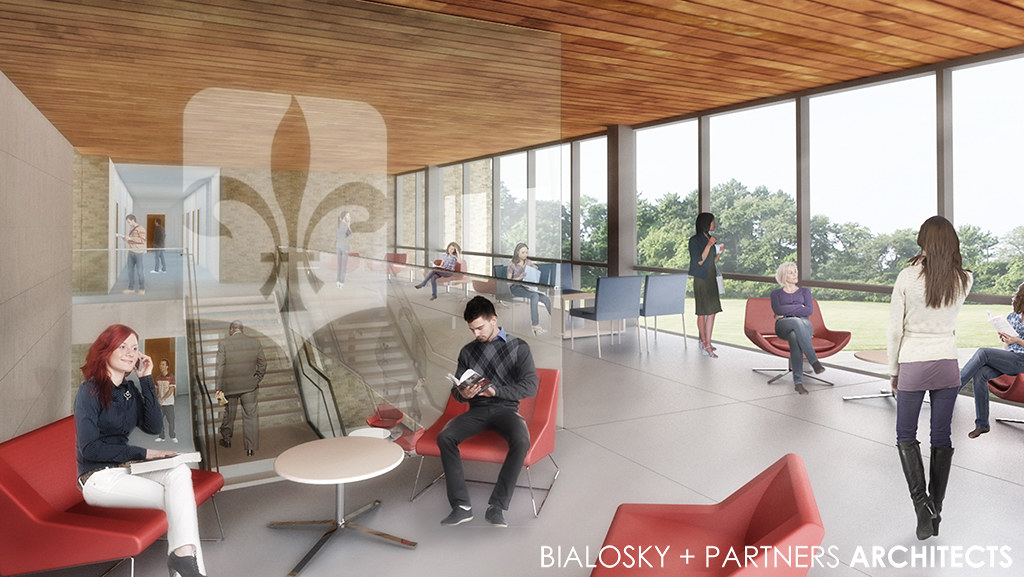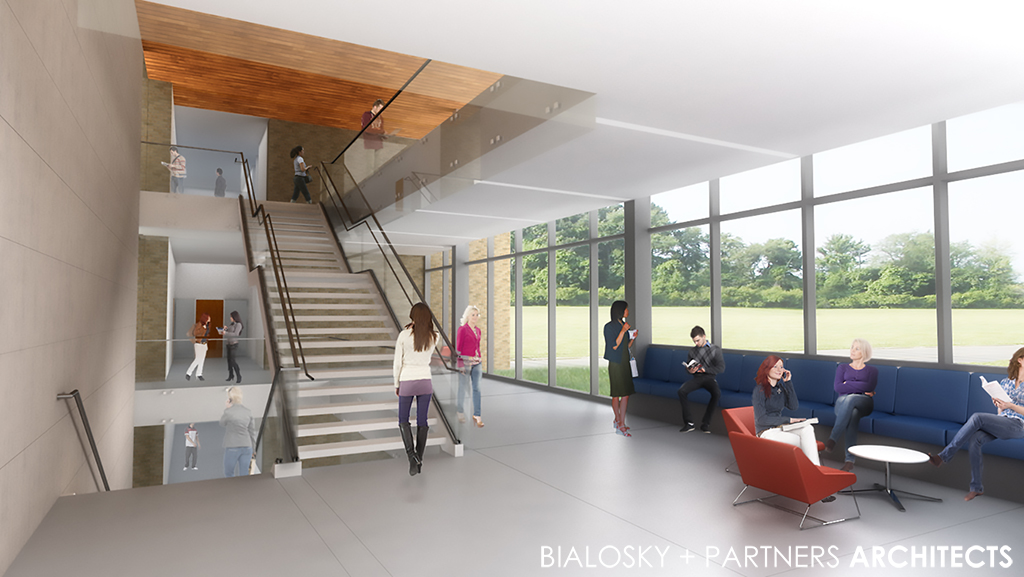Bialosky + Partners Architects received a 2013 Honorable Mention Award from the Cleveland Chapter of the American Institute of Architects for Achievement of Excellence in Architectural Design for the Lorain County Community College Ben & Jane Norton Culinary Arts Center in Elyria, Ohio. Our thanks goes out to the college, the construction team, our consultants, and our photographers as well as our colleagues and the prestigious jury for this great honor. The following images and project brief were included in the award submittal: [slideshow_deploy id='2236'] LCCC Ben and Jane Norton Culinary Arts Center Culinary Theater The project, sited between existing campus buildings with complex access and service issues, combines two unrelated programs: the college’s relocated TV studio and the new culinary school. By employing twelve access points from the adjacent buildings and eight level shifts on the ground floor as a mechanism for carving and shaping the final form and program areas, we created an experience of culinary arts instruction akin to a public theatrical production. The west façade, acting as the formal building entry, is a proscenium-like frame of metal and wood around a wall of glass that allows views into and out of the kitchens on the lower and upper levels. The entry plaza is an outdoor living room with shaded multi-level seating encouraging viewers to watch the interior activity. A rotated vestibule with a grand stair cuts across the front of the building and acts as the main pathway between the three buildings and allows viewers a close look into the teaching kitchens. Like the exterior, the demonstration kitchen and lecture room exhibit a series of overhead wood frames that spill out light, reminiscent of a stage. The kitchen and lecture room relationship is orchestrated as a culinary theater between the demonstrator and student. The space is an interactive distance-learning center that encourages audience participation. The three additional teaching kitchens feature state of the art video cameras and viewing screens including a two-way floating glass screen that can be simultaneously viewed inside and outside the kitchens. The TV studio takes on a similar process where the studio itself is on display to the passerby, but so is the control room and the video technology room where all the participants in the process are “on the air” to the public. The exterior materials are related to the adjacent buildings with blended brick, light buff concrete, and dark bronze metal. The interior pulls the exterior materials inward, transitioning to a crisp, clean palette centered on stainless steel, medium grey metal, blue tile, and a warm wood. The project is pursuing LEED Certification with high efficiency kitchen equipment, low-volume cooking hoods, reduced-flow plumbing fixtures, and LED lighting throughout.
Being involved in most of our firm’s higher education projects, I was naturally excited to be invited to the Ohio Educational Environments Forum sponsored by KI Furnishings and Contract Source Inc. as a guest panelist on October 9th. With projects like Muskingum University’s University Center, which will begin construction this fall and Lorain County Community College’s recently completed Ben and Jane Norton Culinary Arts Center under my belt, I design knowing the importance of spaces and buildings that will support and foster the education of others. With a passion for life-long learning, I looked forward to exchanging ideas about spaces programmed for education.
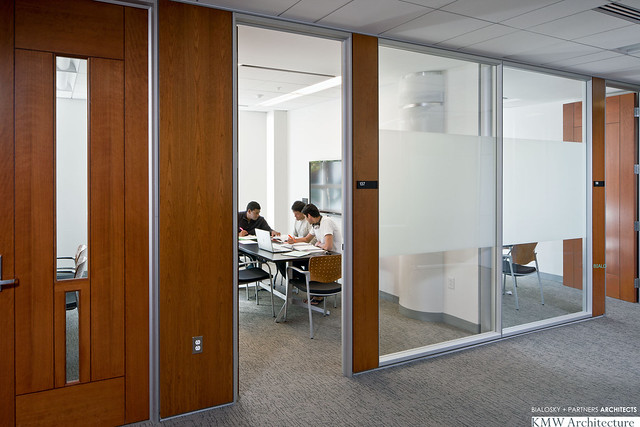
Study space at Ohio State University's Mason Hall, which Bialosky + Partners collaborated with Kallman McKinnell and Wood for the renovation.
The forum included two presentations followed by a panel discussion on changes in higher education based on new teaching pedagogies, shifts in campus and student culture, and how technology affects the design of higher education spaces and buildings. The opening presentations covered a lot of ground, and gave engaging examples of 21st century learning spaces:
- Amy Kiefer, Vice President, Education Markets for KI presented a CEU on Advanced Learning Spaces and Trends in Higher Education.
- Paul Mitnick, Senior Account Manager, Soundcom Systems discussed applications of how technology has been implemented in some recent projects.
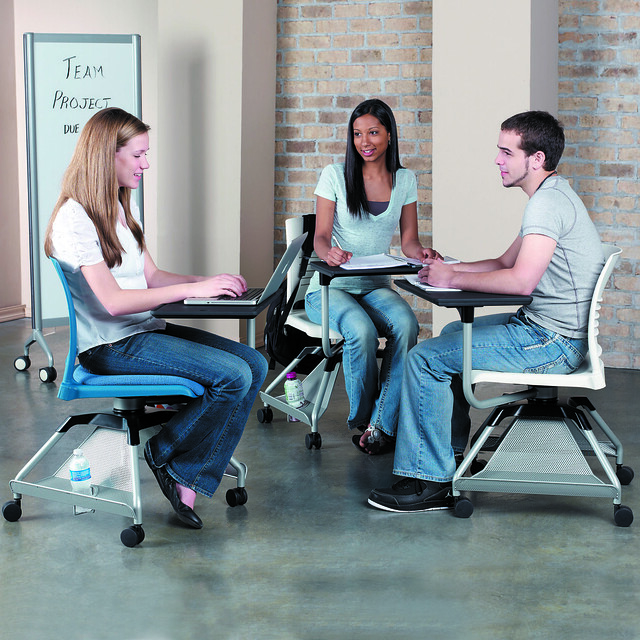
The "Learn 2 Tablet Armchair" from KI.
Lastly, the panel discussed the top themes and challenges each panel member sees in their roles and answered questions from the audience. I sat on the panel with our opening presenters, Amy and Paul, in addition to:
- Jack Miner, Senior Associate Registrar, The Ohio State University
- Tom Kemp, Director of Instructional Technology & Learning Management, Ashland University
We had great questions from the audience and the panelists discussed everything from how to maximize classroom utilization factors, safety on campus, incorporating distance learning courses into class offerings, and how to optimize learning environments with minimal funding. Education in general, and specifically higher education, is changing at a fast pace. We as architects and designers have to understand the challenges our clients are facing and offer creative and effective solutions. Many of the trends we see in corporate America are trickling down to higher education:
- Generational shifts – Millennials are driving the trends in higher education and beyond
- Global implications – the world is constantly getting smaller and more connected
- Collaboration
- Technology – of today, of the future, and how to plan for changes
- Ergonomics/ health and safety

This chart highlights the differences in generations, and how these effect learning and society as a whole.
In addition to these factors, issues specific to higher education also have an impact on design:
- Demographic shifts of the “typical” student
- Teaching Pedagogies – the students of today no longer want to be lectured to, classes are becoming more interactive and collaborative
- Blended Learning – the combination of online and offline learning
- Age of our higher education institutions and their structures
- Budget limits – doing more with less
- Extending learning beyond the classroom – with technology, social media and collaboration, learning happens everywhere
- Increase in STEM education – Science, Technology, Engineering, and Mathematics

Collaborative learning spaces are being integrated into many higher education projects, as a result of Gen Z growing up and going to college.
This video, "Did You Know?/ Shift Happens" (Version 6, 2012) reinforces many of the ideas that are changing higher education. [youtube]http://www.youtube.com/watch?v=XVQ1ULfQawk[/youtube] Our educational environments must transform and be designed to support the learning environments of the future. There are no best formulas for these spaces. Key team members must recognize the relationship between teaching style and physical space, acknowledge that change is inevitable and faster than ever, and determine what is best for each institution, building, classroom, and learning space. There are no one-size-fits all solutions. Instead, an assortment of creative solutions should be included to fit the needs of their individual circumstance, students, and faculty.
For further reading: The Learning Environment Sweet Spot. Amy Kiefer, KI Vice President, Education Markets
Bialosky + Partners Architects were recently commissioned to design the new University Center for Muskingum University. This elegant new building will be at the heart of the University’s scenic campus in New Concord, Ohio. As the architects for the Walter K. Chess Center and Philip & Betsey Caldwell Hall, this will be Bialosky + Partners' third milestone building on campus. Targeted to open in Fall 2015, the project includes the University’s Library and Education Departments, a 15,000 SF addition and complete renovation of the existing 23,000 SF library.
The main design challenge involves the transformation of a tired and dated mid-century library into a building that blends state of the art/progressive interiors with traditional building architecture and materiality familiar to the University’s rich and historic character. At the backbone of the design, natural light and views to the campus surroundings inform the logic of each space. Featuring new day-lit classrooms, offices and meeting spaces, the building welcomes students and faculty with a two-story entry lobby accented by exposed wood trusses and wood decking. A café/lounge connects the lobby with a multi-use Colloquium space flooded in natural light, highlighted with triangulated acoustical ceiling panels and wood veneers.
The building hosts these dynamic spaces but also offers study spaces to allow for group or individual study, which can be found in quiet or active use areas on each level. Visual and aesthetic connectivity between the Library and Education Departments was essential in developing the three-story building design. At the building’s center, clerestory windows provide two stories of continuous balanced light by penetrating roof and floor openings to the Library’s main level circulation desk. Uniformity is also achieved by utilizing an all-glass demising wall in the Colloquium as well as ample ceiling height from the Lobby.
The new University Center focuses on putting the student first. 21st century technology, combined with carefully crafted spaces and strategically-located adjacencies will undoubtedly provide a vibrant and exciting new home for past, present and future Muskies.
Bialosky + Partners Architects is proud to announce that we recently received an award at the NAIOP Northern Ohio 2013 Awards of Excellence, winning best Mixed-Use Interior Design project for the Cuyahoga Community College Hospitality Management Center & Pura Vida Restaurant located at 200 Euclid Avenue in the heart of downtown Cleveland. Check out the rest of the winners by clicking here!
Ursuline College in Pepper Pike, OH, is launching phase one of an exciting new campus master plan, The Center for Creative and Healing Arts (CCHA). The state of the art 30,000 SF CCHA houses Art Therapy and Nursing programs and is targeted to open in Fall 2014. The project, acting as a front door to Ursuline, blends the college’s spare modern campus aesthetic with a welcoming warmth and contemporary playfulness. Purity of form and simply crafted details has been our project team’s design mantra.
The design process was driven through program adjacencies creating synergy between academic programs with new spatial relationships. The entrance atrium is envisioned as a connector: its triple height stair will create new physical relationships with the adjacent science building, Dauby Hall and nearby Besse Library while also acting as a social connector providing needed lounge, study and meeting place for students. Additional phases plan for a farther expanded grand atrium, serving to act as Ursuline’s central social hub, which will be the campus’ largest gathering space. Additionally, new chemistry, biology, nursing, art labs and offices will encourage a culture of collaboration between previously disparate programs.
The new Center for Creative and Healing Arts is designed to raise standards for healthy, comfortable environments. The building’s layout and solar orientation of the fenestration influenced the design, aiming to maximize views and daylighting while minimizing summer solar heat gain.
Precise detailing allows minimal thermal bridging, which lends to a high performing building enclosure that minimizes energy usage throughout the year. The CCHA’s building enclosure systems are designed to outperform ASHRAE 90.1 energy code metrics by 50%. The Variable Refrigerant Flow HVAC system is designed to outperform ASHRAE 90.1 by 55%, and a LED lighting package with daylight harvesting bests the code by 20%.
The Center for Creative and Healing Arts, the first implemented phase of the Ursuline College master plan, projects a future of forward looking, contextual, well-crafted, and environmentally responsible architecture that gives physical shape to Ursuline College’s core mantra of Values, Voice and Vision.
