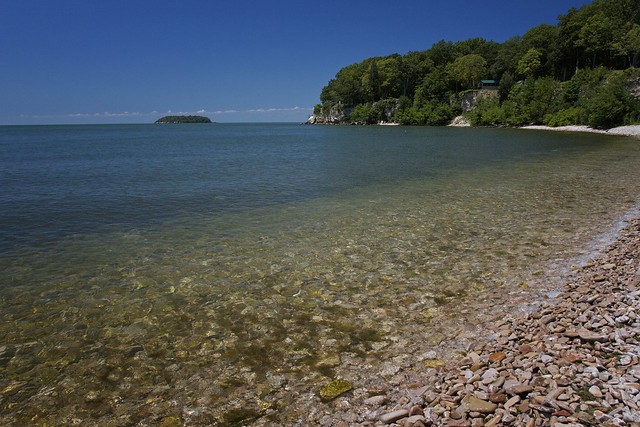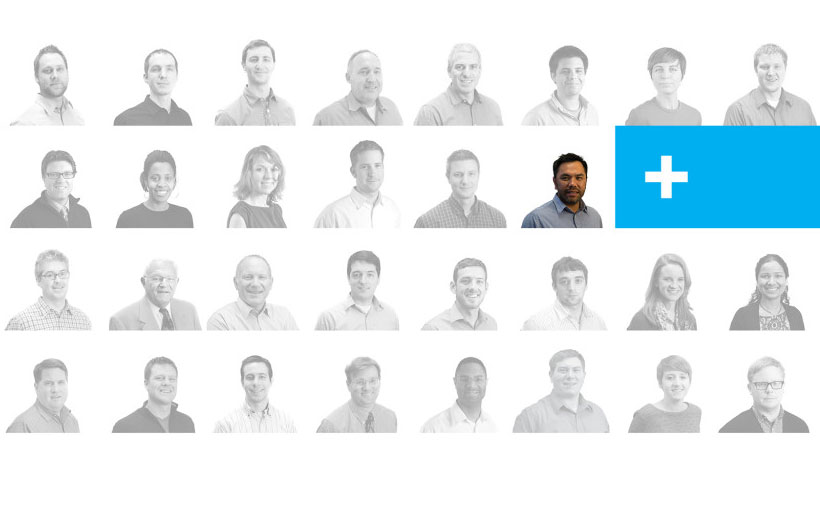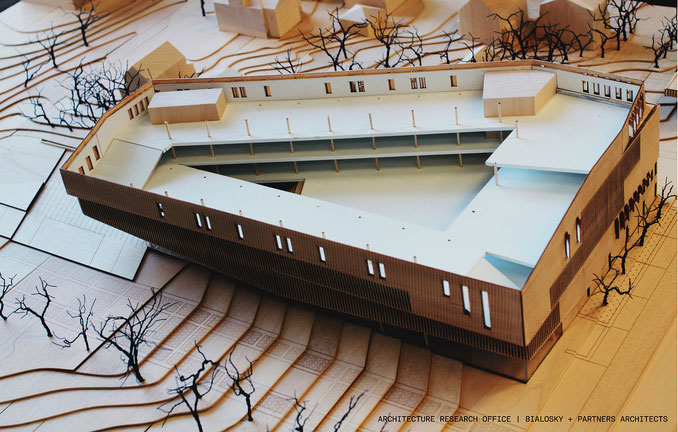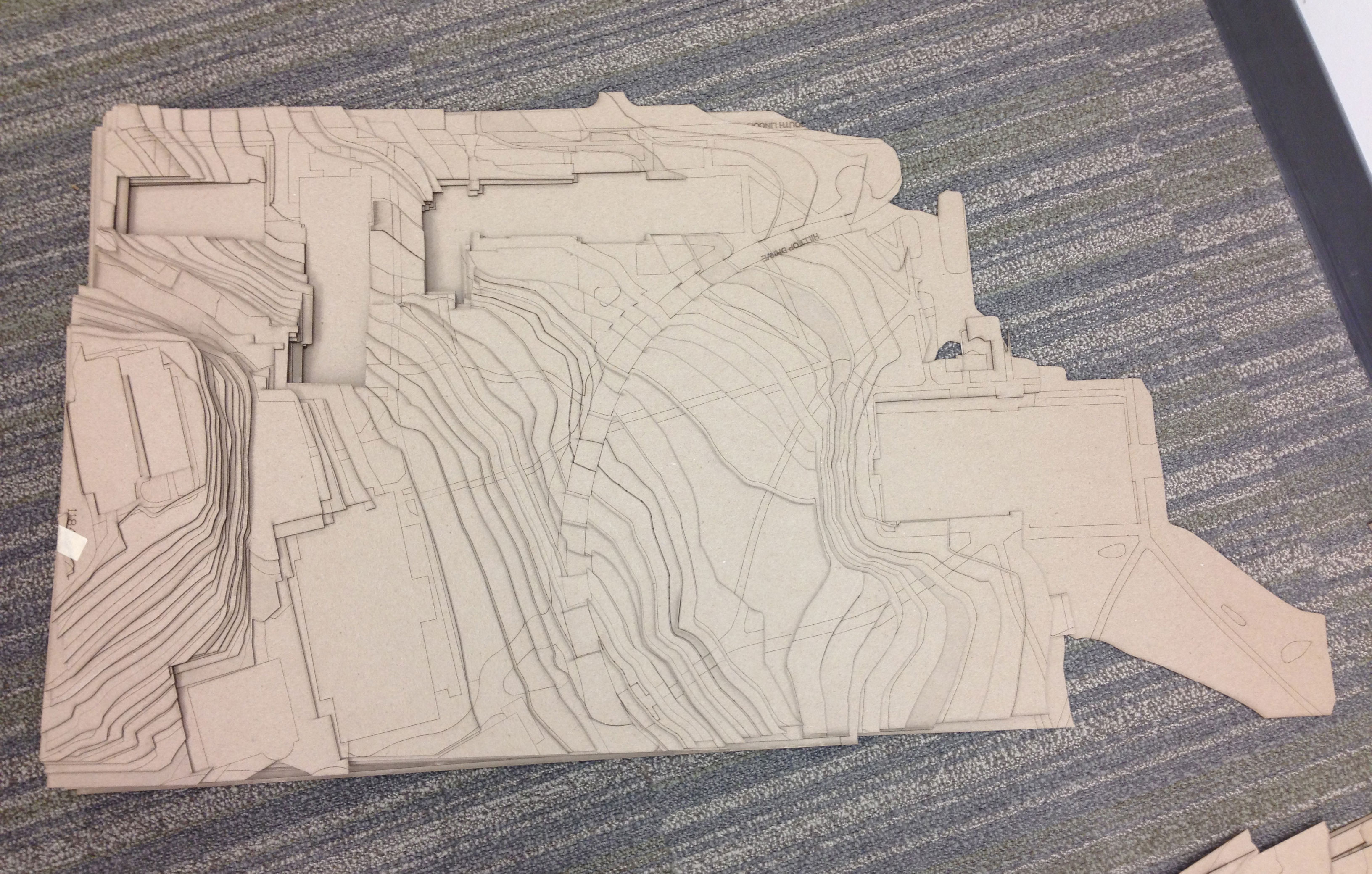If there is such a thing as the most interesting man in the world, Sai Sinbondit deserves serious consideration. A graduate of Syracuse University’s School of Architecture (MArch ’07) and the University of Toledo with honors in Painting and Printmaking (BFA ’04), Sai is the rare designer with a technical fine arts training. Sai's childhood experiences and background in art deeply influence his design sensibilities.

Drawing by Sai Sinbondit from "Between Thoughts… Notes on an Architecture of Development: Sai Sinbondit at William Busta Gallery, Jan 4-Feb 9 2013".[flickrvideo]
Born in Thailand, Sai emigrated with his family to the United States as a young child. After settling in a Mennonite community in Northwest Ohio, he proceeded to live various states around the county, before eventually returning to Ohio for college. Additionally, before his art and design career Sai spent extensive time working for humanitarian NGO relief organizations around the world including UNICEF, the United Nations High Commissioner for Refugees, and USAID. Sai’s humanitarian relief work, which inspired him to be a designer, included work in countries such as Turkey, El Salvador, his native Thailand, India, France, Italy, and the Darfur region of what is now South Sudan. Sai's childhood experiences, travels and art background continue to shape his design approach.

Refugee Camp in Darfur (South Sudan) taken in 2006 by Sai Sinbondit

Untitled ('12) Watercolor by Sai Sinbondit
Watch this video to learn more about Sai's background and design philosophies:
[vimeo]http://vimeo.com/34027230[/vimeo]
Sai’s work is interested in the relationships between people, culture, systems, technology, and the registration of time. By believing that architecture and art are not removed from politics, but rather are generators of change. Having exhibited nationally in museums and galleries, with numerous art works in private collections, Sai was honored to receive the 2011 Creative Workforce Fellowship form the Community Partnership for Arts and Culture. As an Adjunct Professor at the Cleveland Institute of Art, Sai teaches the next generation of designers and artists to think broader and bolder.
Let’s hear more from Sai:
Favorite building / space / place in Northeast Ohio?
I really enjoy camping, fly fishing and being closing to the Great Lakes. Especially in the fall when the leaves are changing colors and everything is in a state of transition. It’s a very beautiful place and most importantly, quiet.

South Bass Island Beach, Ohio
Hidden Talent:
Kite making & Ice cream making.
I can make really good ice cream. I’m sure it probably has to do something with growing up across the road from a dairy farmer, who in the summer, I would go visit almost every day. Plus, I just enjoy eating it.
Kite making would be my other hidden talent. Not sure where that came from, almost remember making one out of odds and ends that were lying around…such as the doll clothes of my sisters.
Hobbies When You Are Off the Clock:
When possible, I enjoy fly-fishing, drawing and playing soccer. Other than drawing, I enjoy doing anything outside. From fly-fishing, playing soccer to working with Habitat for Humanity.
Your Alternate Reality Career:

Sai's Alternate Career would be being a first line responder to humanitarian crises around the world via the UN's HRD.
United Nations Frontline Responder. Enjoy leveraging my background and design training to help people in need. Also, enjoy being part of a larger conversation with different people, culture, places around the world.
Your Ideal Dinner with One Architect or Designer?
I know we’re supposed to pick one, but since this is ideal and I can’t decide, I’d sit down with both Edward Tufte and Neri Oxman from Mediated Matter at some remote beach in southern Thailand, sharing a large plate of calamari and beer.
The discussion would revolve around ideations, from process to materiality & fabrication technology and their capacities through design to influence social issues, such as globalization, humanitarian relief, customization of mass production, poverty, etc…

An Edward Tufte Classic

Neri Oxman is shown before a prototype for an environmental screen, Fibonacci’s Mashrabiya, work inspired by fractal patterns found in nature. Photo: Len Rubenstein
Bonus: Favorite designed object …let’s say back the beginning of 2013?
Anything that comes out of UNFOLD Design Studio, a small design group out of Oslo, Norway. The critical thinking and process that you can see through the work is wonderful.











 The laser cut components do not output a model ready-to-go; we still needed to assemble it with great craft and with traditional tools (xacto knives, sobo glue, and the like) to create the final product. This assembly process still took a fair amount of time: sorting, carefully holding glued parts in place, and stacking dozens of pieces to create the contoured base with realistic topography. The buildings that surround the project site had also been laser cut, but are also sanded into typology profiles that express context and scale. Detailing 50+ buildings with roof slopes and profiles was a tedious process even with the use of shop tools to sand and cut the pieces, luckily only a little blood was shed in this part of production.
The laser cut components do not output a model ready-to-go; we still needed to assemble it with great craft and with traditional tools (xacto knives, sobo glue, and the like) to create the final product. This assembly process still took a fair amount of time: sorting, carefully holding glued parts in place, and stacking dozens of pieces to create the contoured base with realistic topography. The buildings that surround the project site had also been laser cut, but are also sanded into typology profiles that express context and scale. Detailing 50+ buildings with roof slopes and profiles was a tedious process even with the use of shop tools to sand and cut the pieces, luckily only a little blood was shed in this part of production.  To paint or not to paint the model became the final question. Everyone had an opinion on this topic and we discovered that the geographic location of one’s architecture school has something to do with it. East coast school = Paint, Midwest school = Not to Paint. So after 3-4 trips to the hardware store, the right color was found, the model was painted, and was ready for transport. Models, boards and other media are on display through February 15th at Kent State’s Main Library as part of Bialosky + Partners Architects Architecture Research Office’s collaborative proposal for the new Kent State University College of Architecture and Environmental Design.
To paint or not to paint the model became the final question. Everyone had an opinion on this topic and we discovered that the geographic location of one’s architecture school has something to do with it. East coast school = Paint, Midwest school = Not to Paint. So after 3-4 trips to the hardware store, the right color was found, the model was painted, and was ready for transport. Models, boards and other media are on display through February 15th at Kent State’s Main Library as part of Bialosky + Partners Architects Architecture Research Office’s collaborative proposal for the new Kent State University College of Architecture and Environmental Design.