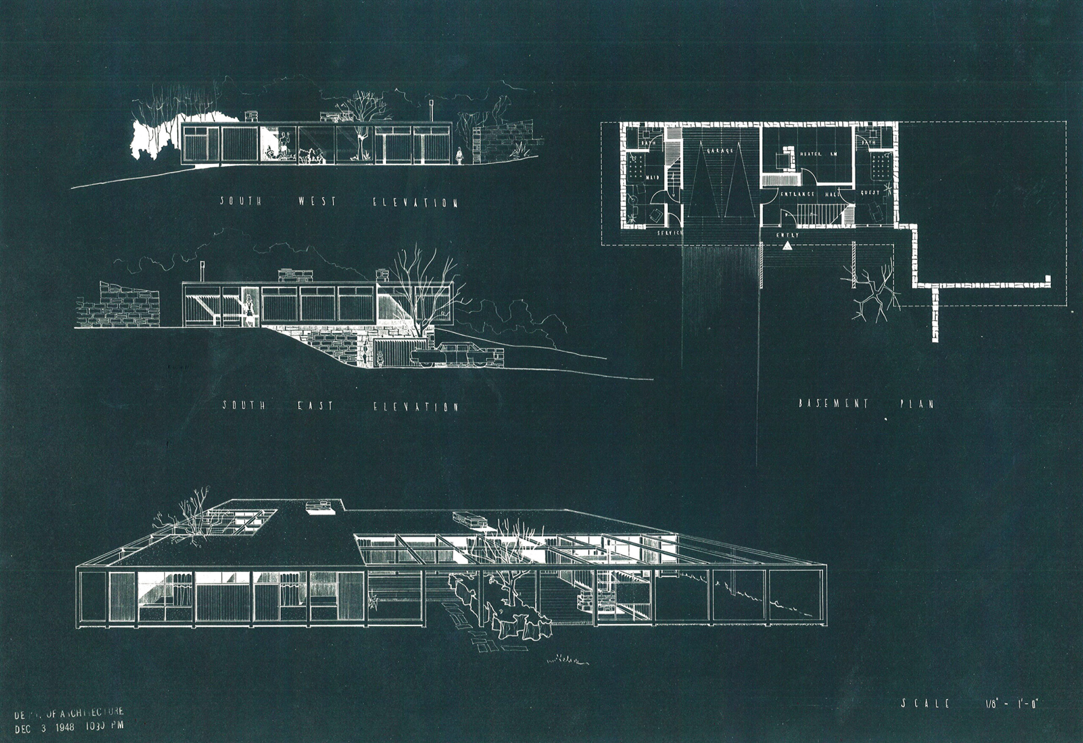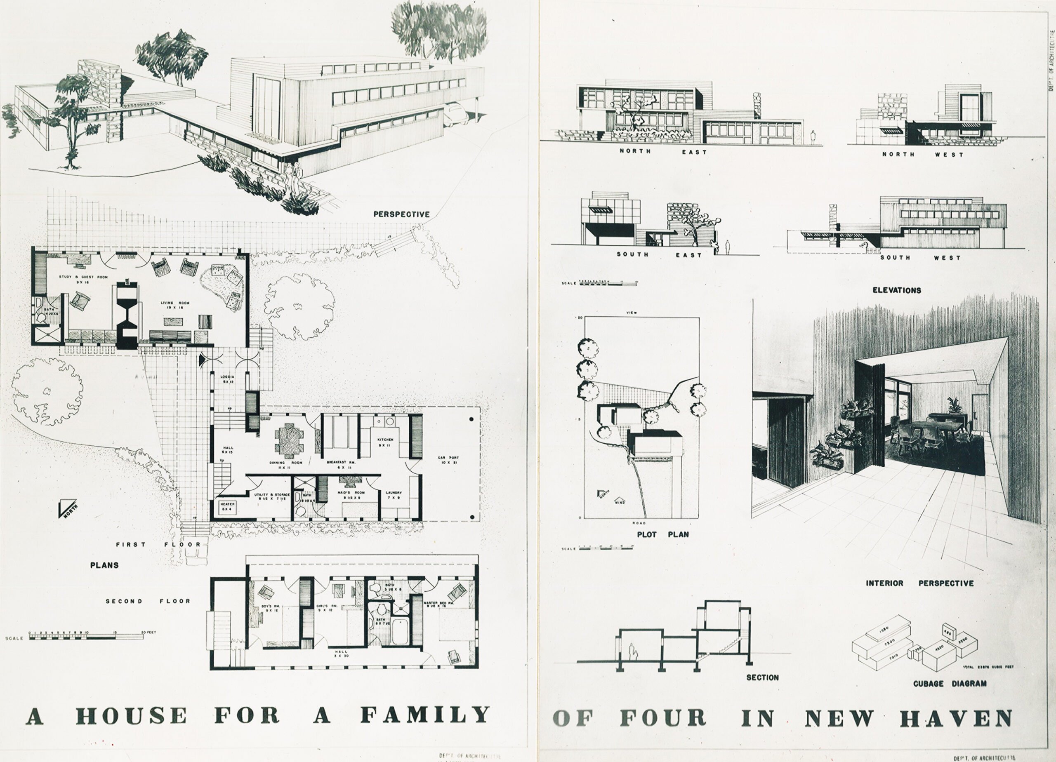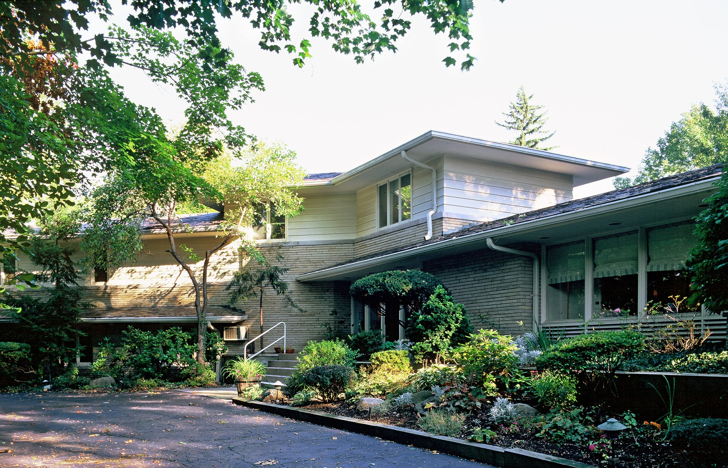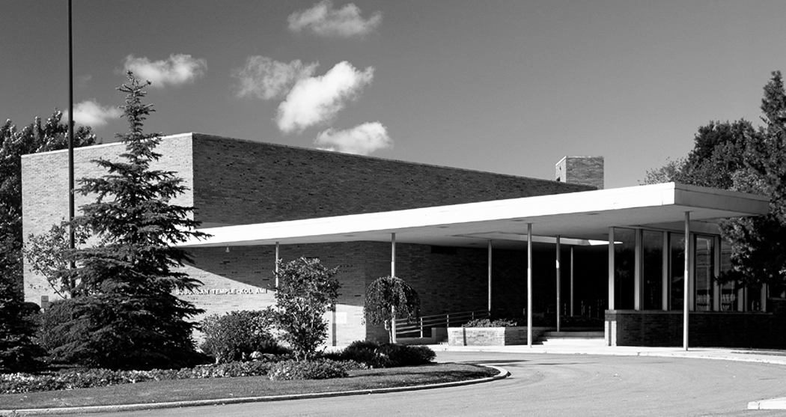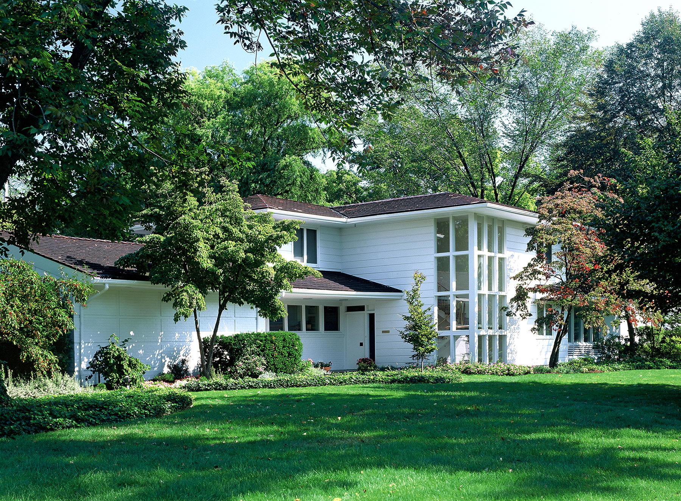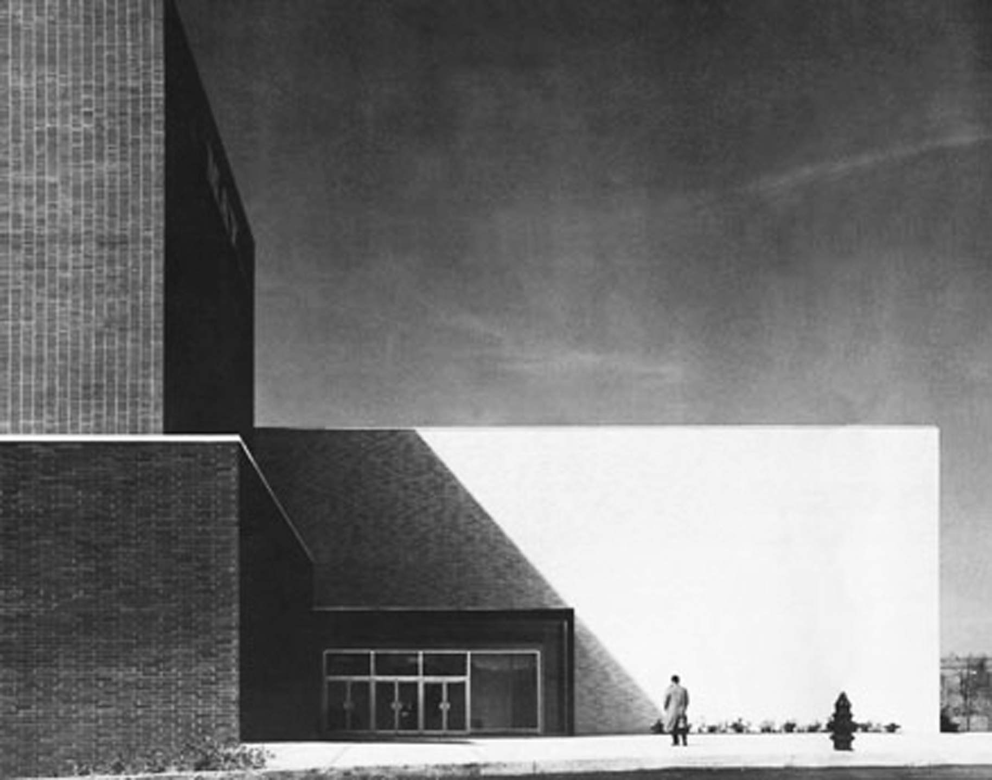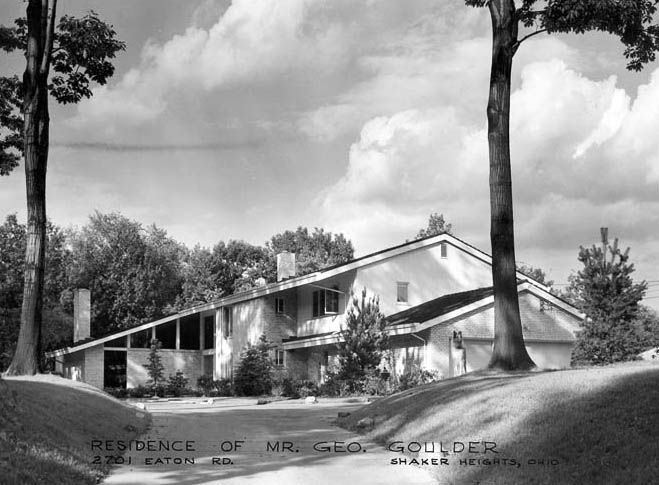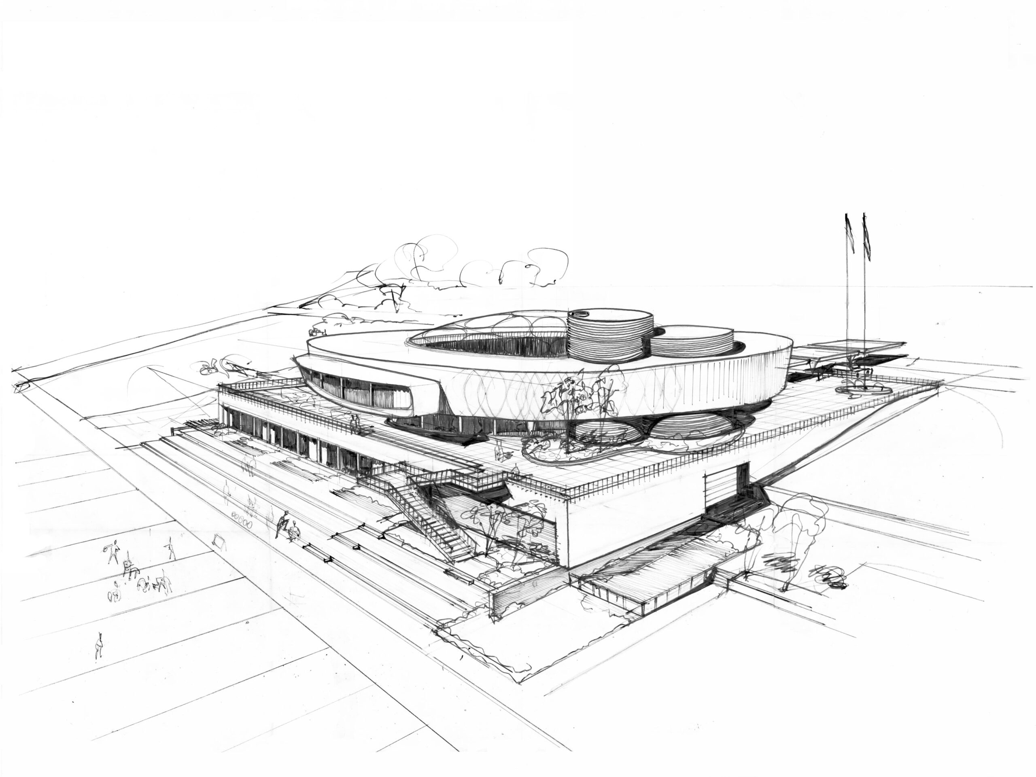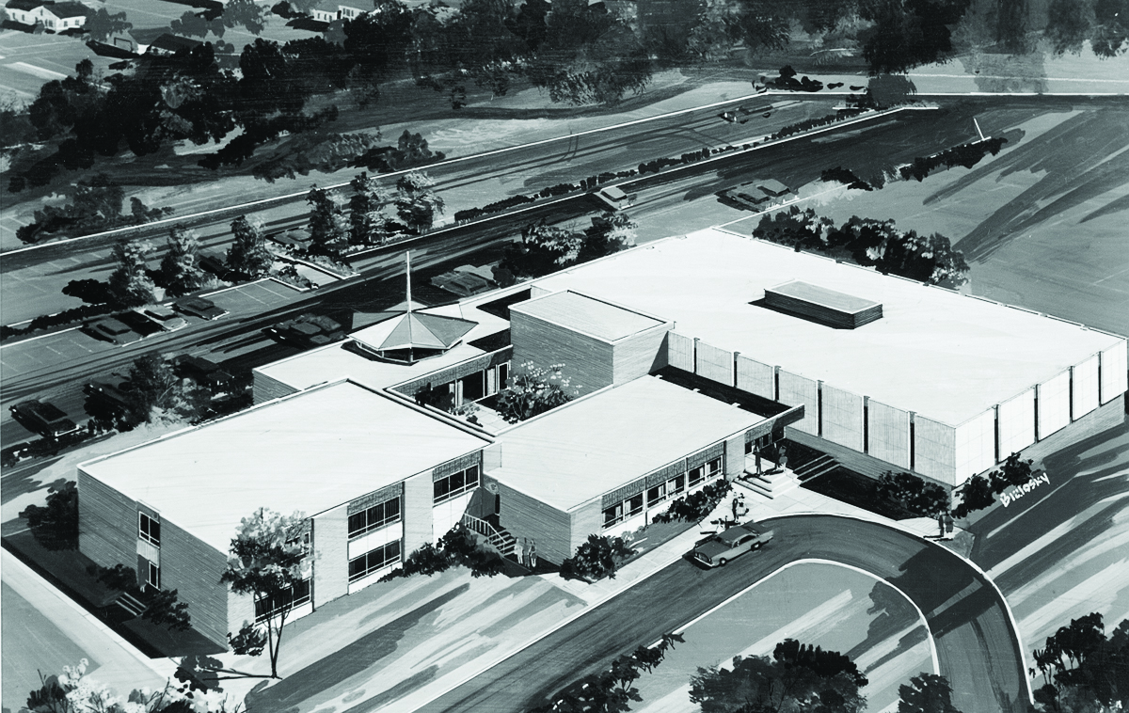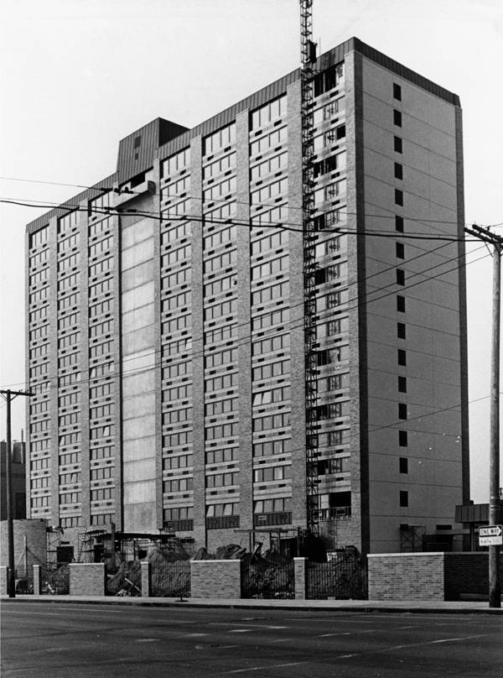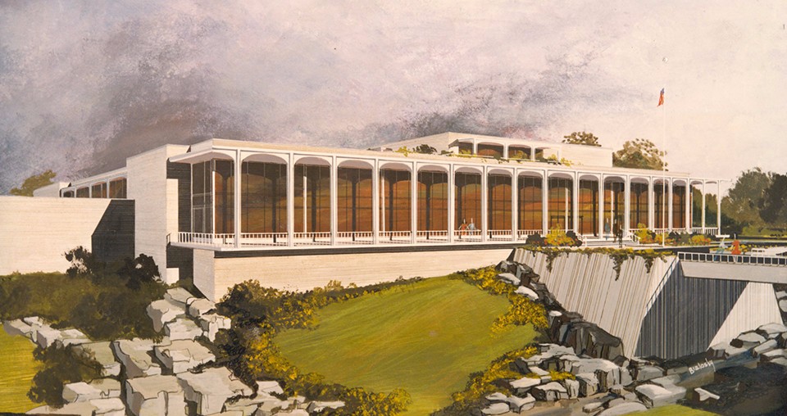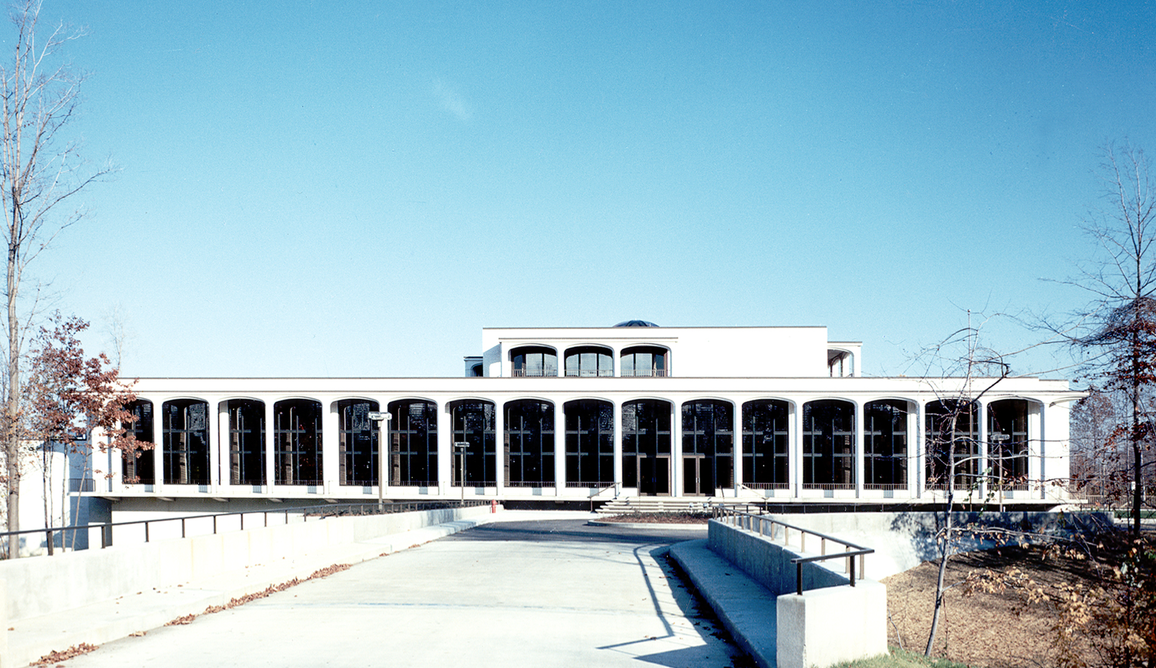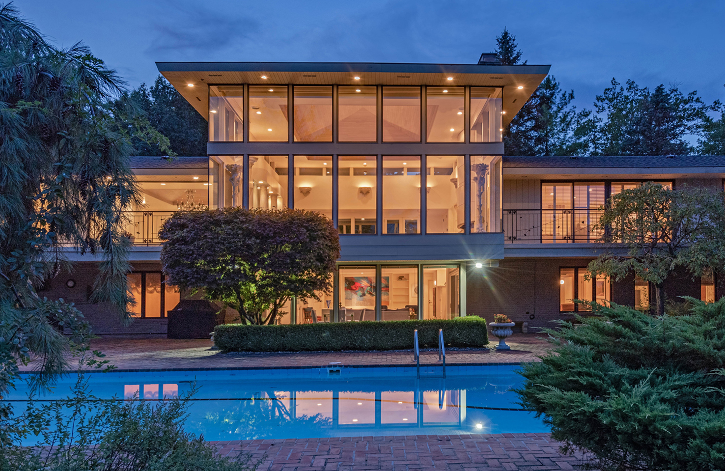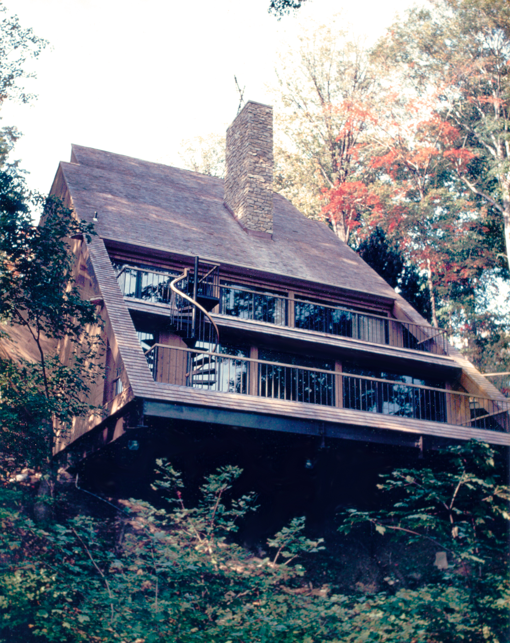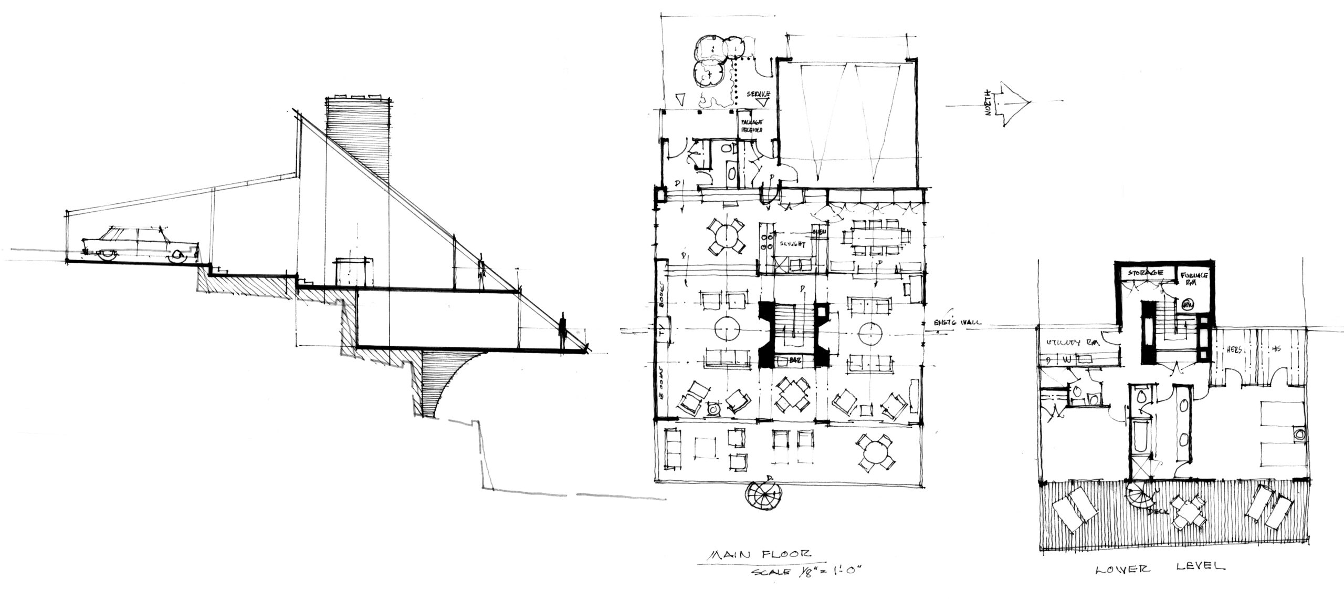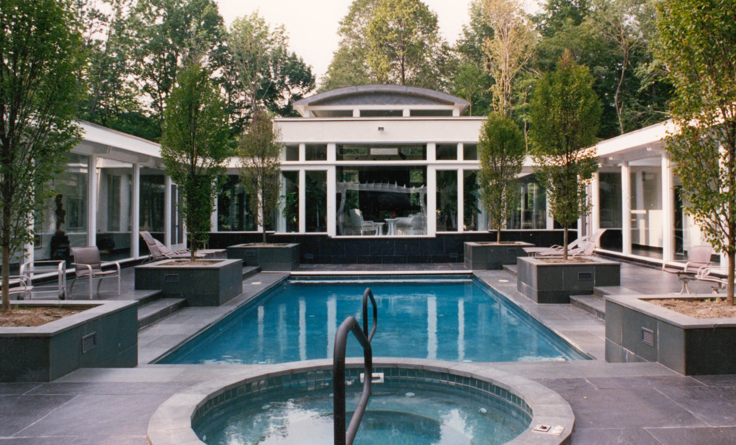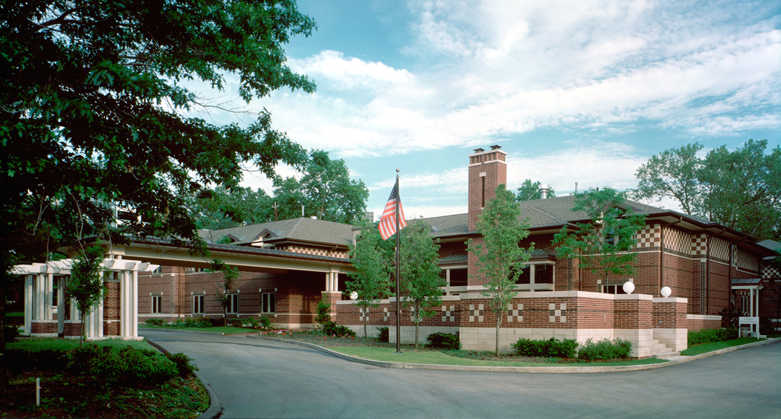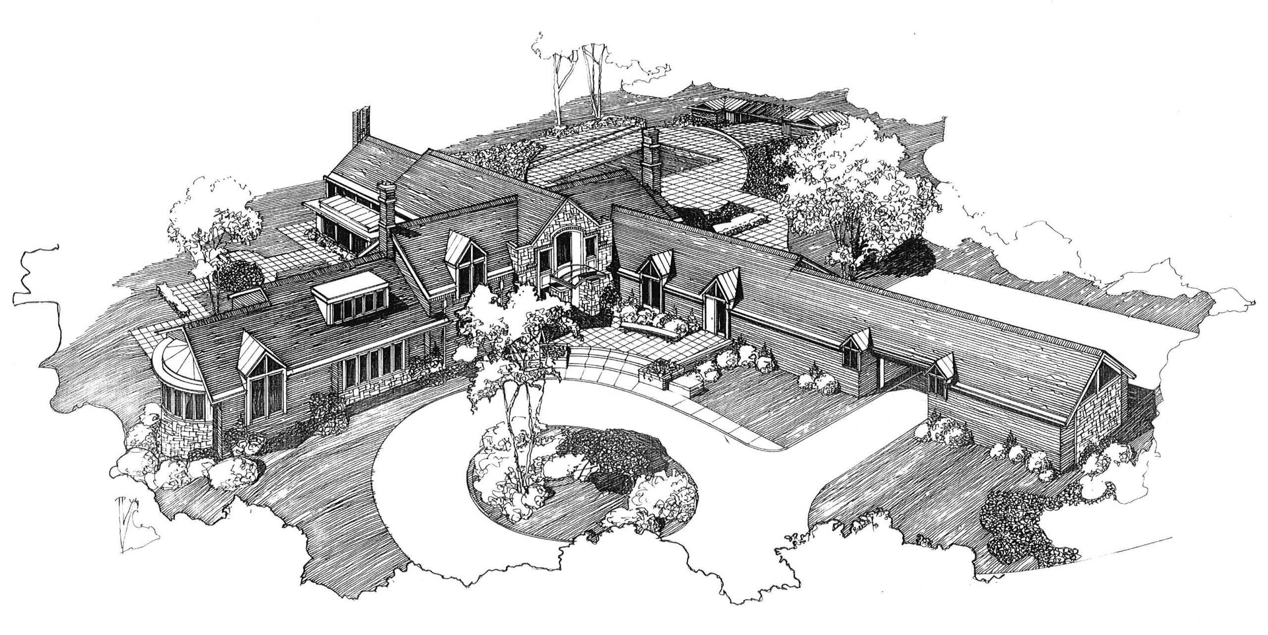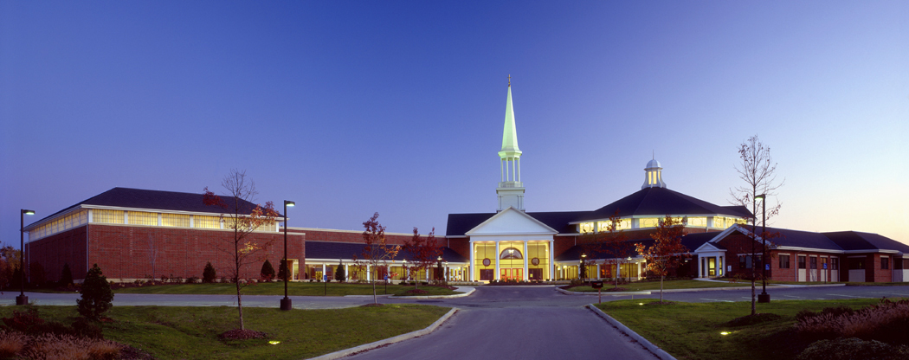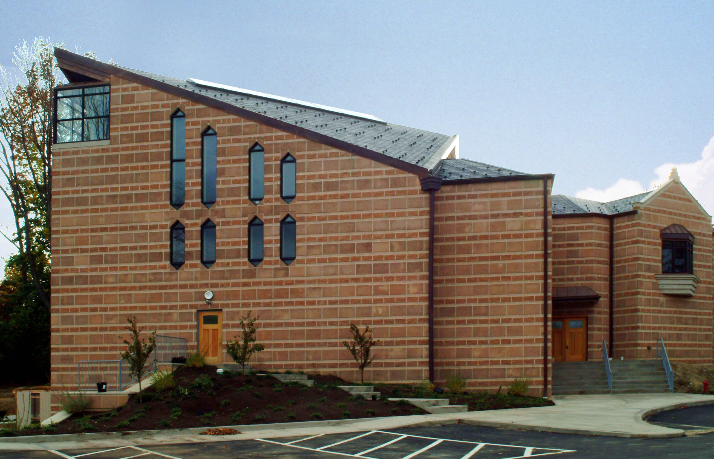Our Founder
—
IN 1946 Jack Alan Bialosky, Sr. (November 27, 1925 – April 14, 2020) returned home from World War II, having served as a Lieutenant Jr. Grade in the Navy. He attended the Yale School of Architecture as the school underwent a paradigm shift, moving away from a Beaux Arts education and towards a modern curriculum. This new model began the practice of inviting prominent architects as guest professors and lecturers, which exposed Bialosky to Frank Lloyd Wright, Eliel Saarinen, and Louis Kahn. He earned his degree in 1949, and returned to Cleveland to work for Charles Coleman, a sole practitioner specializing in single family homes. Coleman’s office was juggling more work than he and Bialosky could feasibly produce alone. When asked about hiring more help, Coleman, with recent memory of the Great Depression, felt uneasy, and noted Bialosky was the only employee he had ever employed and he wasn’t comfortable to expand. In 1951, at the tender age of 26, exuberance in a post-WWII America, combined with confidence in his own ability, led Bialosky to open his own practice in his Shaker Square apartment.
READ MORE
His first commissions were residential projects, serving family friends in Shaker Heights and east Cleveland suburbs. At the time, building in Shaker Heights was controlled by strict standards set by the Van Sweringen Company at the turn of the 20th century. The standards sanctioned only historic styles and intended to prevent Shaker Heights from being developed contrary to a vision of a romantic European village. City approval for modern residences was an uphill battle, as Jack Sr.’s designs clearly deviated from these restrictive architectural standards. He advocated for contemporary design of high quality materials and details and implemented an architectural language where modernism could co-exist within a suburban context. Early “Bialosky Homes”, built primarily from the mid-1950s to early 1960s, were some of the first modern homes regionally. They can be recognized by lower sloped roofs, overhanging eaves, expansive and clerestory glass, clear functional planning, and beautiful modern details.
Jack Sr.’s first commission was the Weitz Residence, built in 1953 on North Park Boulevard, for his mother’s good friend, Nettie Weitz. It was one of the first modern houses in Shaker Heights. Influenced by Wright’s Prairie Style, the home applied strong horizontal planes, expansive glass, and glass corners to the familiar Midwestern home typology. These modern elements were modeled again in successive mid-century Bialosky Homes, such as the Kendis Residence (1955), the Kangesser Residence (1957), the Curtiss Residence (1960), and notably, the Goulder Residence (1959). Not only did the Goulder Residence deviate from the traditional vertical residential window, but also employed removable muntins (conceived by Jack Sr. himself). The window design allowed the home to pass inspections, but then let the homeowner detach the muntins for large uninterrupted, expansive glass windows. His friend, Bill Gunton of Pella Windows and Doors, manufactured the one-off design. The versatile window was later added to Pella’s line.
Jack Sr.’s interest in site and nature is illustrated through his design decisions for projects with suburban and rural context. The Weitz Residence capitalizes on the site’s sheltering hillside and defies the convention of sitting squarely (parallel to the street) on the lot like its neighbors. This is true for nearly all Bialosky Homes, where the home is angled to take advantage of diagonal views. The firm’s contemporary residences are highly site specific. The Miller Residence (1985) is dramatically sited on a remote bluff’s edge, which cantilevers to overlook the winding Chagrin River. Later, the circular parti of the K Residence (2008) defines its own outdoor space, positioned to define and embrace a private space, creating a serene oasis.
The Weitz Residence initiated a large colony of modern Jack Sr. Homes in Shaker Heights. Many homes were renovated by the firm over the years, even in a change of homeowners, to preserve their architectural character. These early relationships with clients lasted through generations, where Jack Sr. would design second or third homes and numerous additions. Designing homes led to commercial work, as his residential clients solicited Jack Sr. to design their businesses and offices. These residences continue to be marketed specifically as Bialosky Homes by real estate agents for their enduring value. Today, they are lived in, toured, and celebrated as regional contributions to the mid-century modern movement.
Beyond residential work, Jack Sr. earned significant design projects that caused him to build a small nimble office in the Superior Building in downtown Cleveland and later, Shaker Square. At 29, he designed Suburban Temple Kol Ami (1954) where he would be honored in decades to come. Other significant work includes Progressive Insurance Headquarters (1971) and the May Company Building (1957), which was featured in Architectural Record. He was not only a architect, but a prolific artist and maker who produced a lifetime of objects, renderings, sketches, and paintings of real places and ones from his imagination. His work was featured in print and in exhibits including CAN Journal, Beachwood Community Center, and Howson Gallery at Judson Park.
1946
JACK SR. RETURNS FROM MILITARY SERVICE
Jack Sr. returned home from World War II, having served as a Lieutenant Jr. Grade in the United States Navy.
1949
JACK SR. GRADUATES YALE SCHOOL OF ARCHITECTURE
1950
JACK SR. JOINS ARCHITECT CHARLES CECIL COLEMAN IN RESIDENTIAL PRACTICE
After graduating from Yale, he joined architect Charles Cecil Coleman in a small practice focused on residential projects.
1951
JACK SR. ESTABLISHES PRIVATE ARCHITECTURE PRACTICE IN SHAKER HEIGHTS APARTMENT
1951
JACK ESTABLISHES PRIVATE ARCHITECTURE PRACTICE IN SHAKER HEIGHTS APARTMENT
1955
KENDIS RESIDENCE
The Kendis Residence is but one in a colony of Jack Sr.’s midcentury modern homes in Shaker Heights, built in 1955.
Photographer, William Webb, Infinity Studio
1955
THE KENDIS RESIDENCE
is but one in a colony of Jack Sr.’s midcentury modern homes in Shaker Heights. It was built in 1955.
Photographer – William Webb – Infinity Studio
1962
PRO FOOTBALL HALL OF FAME, COMPETITION ENTRY
One of several innovative but unsuccessful competition entries.
Artist, Jack Alan Bialosky, Sr.
Rendering courtesy of Bialosky Cleveland.
1966
PRO FOOTBALL HALL OF FAME, COMPETITION ENTRY
insert content here.
Rendering courtesy of Bialosky Cleveland. Artist, Jack Alan Bialosky, Sr.
1964
JACK ALAN BIALOSKY AND ASSOCIATES MOVE TO SHAKER SQUARE OFFICES
1964
JACK A. BIALOSKY AND ASSOCIATES
MOVE TO SHAKER SQUARE OFFICES
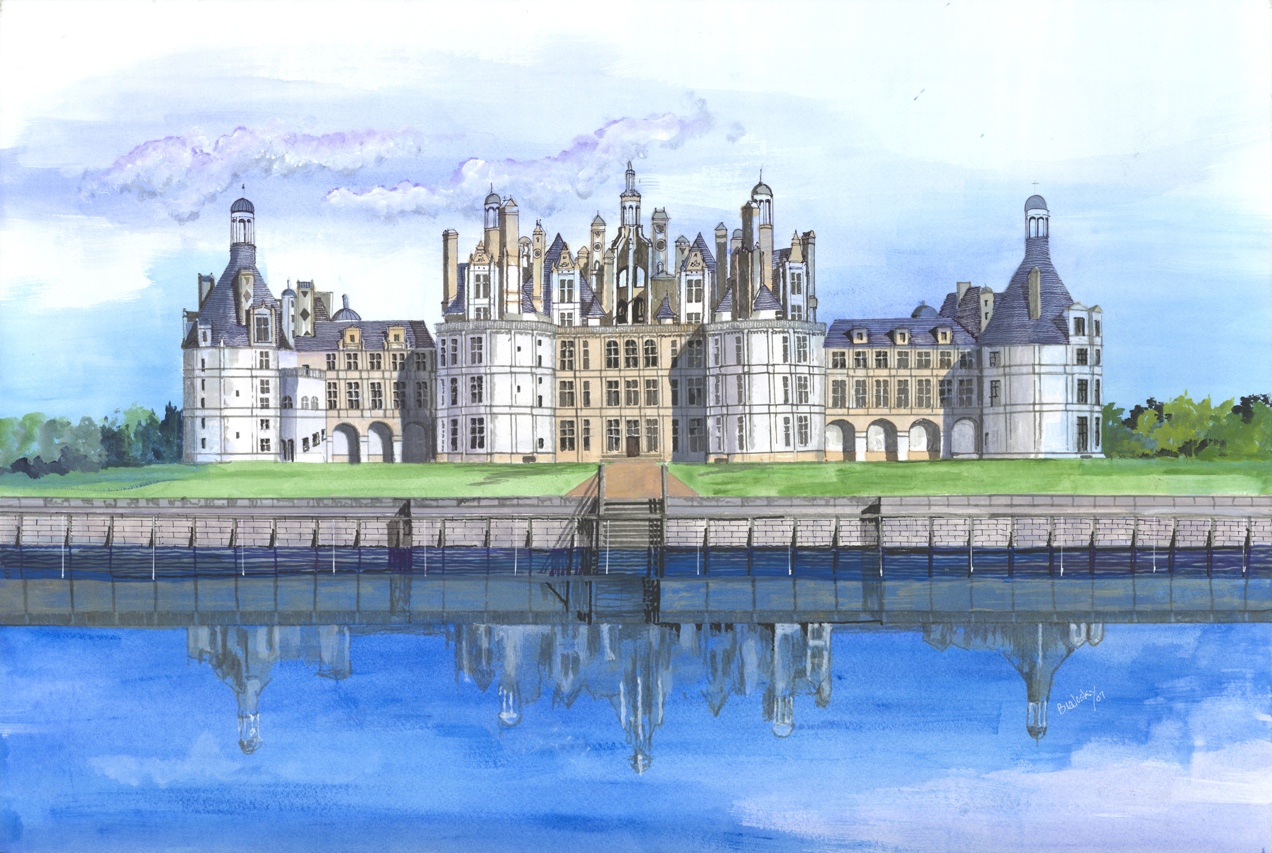
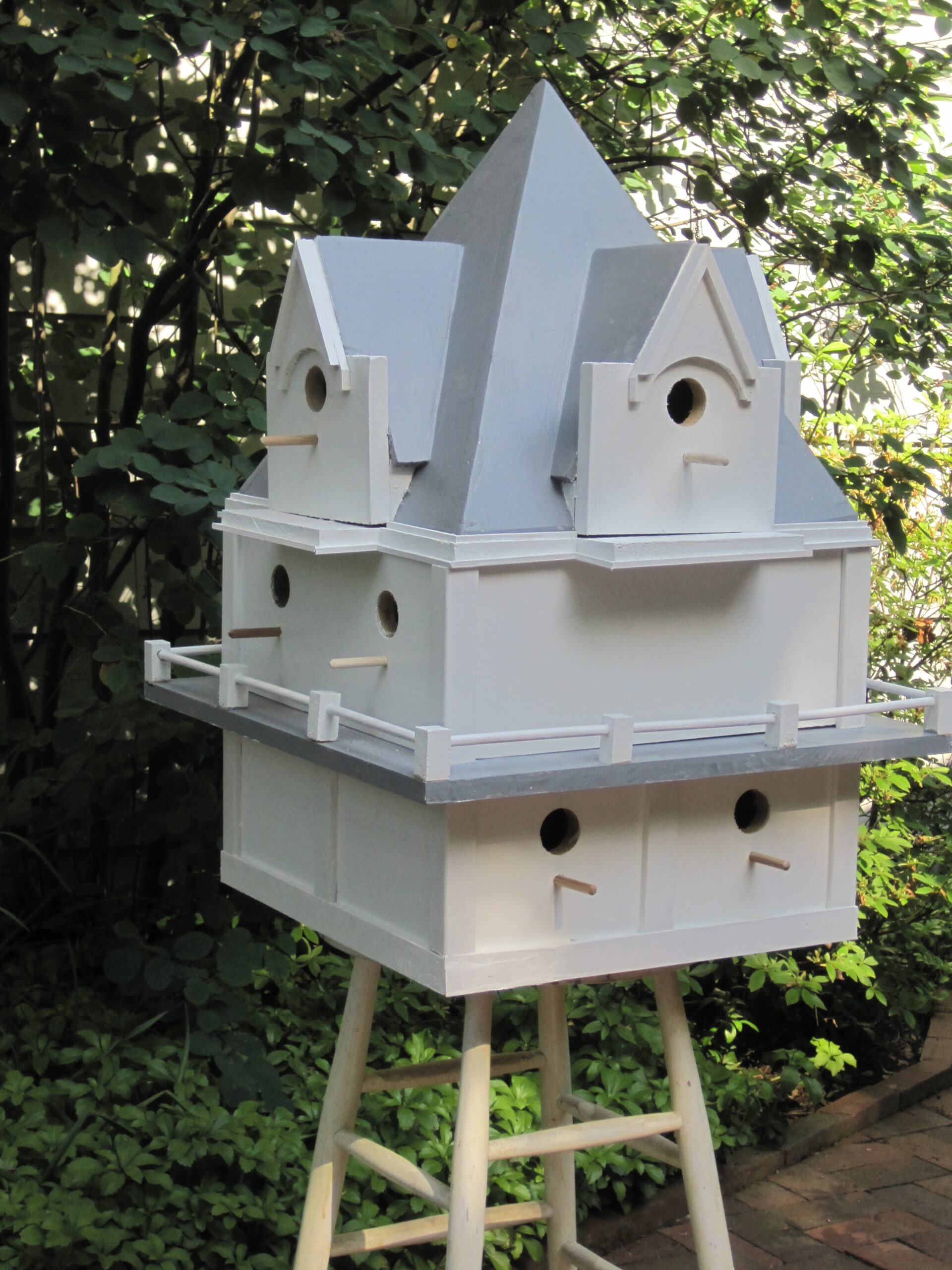

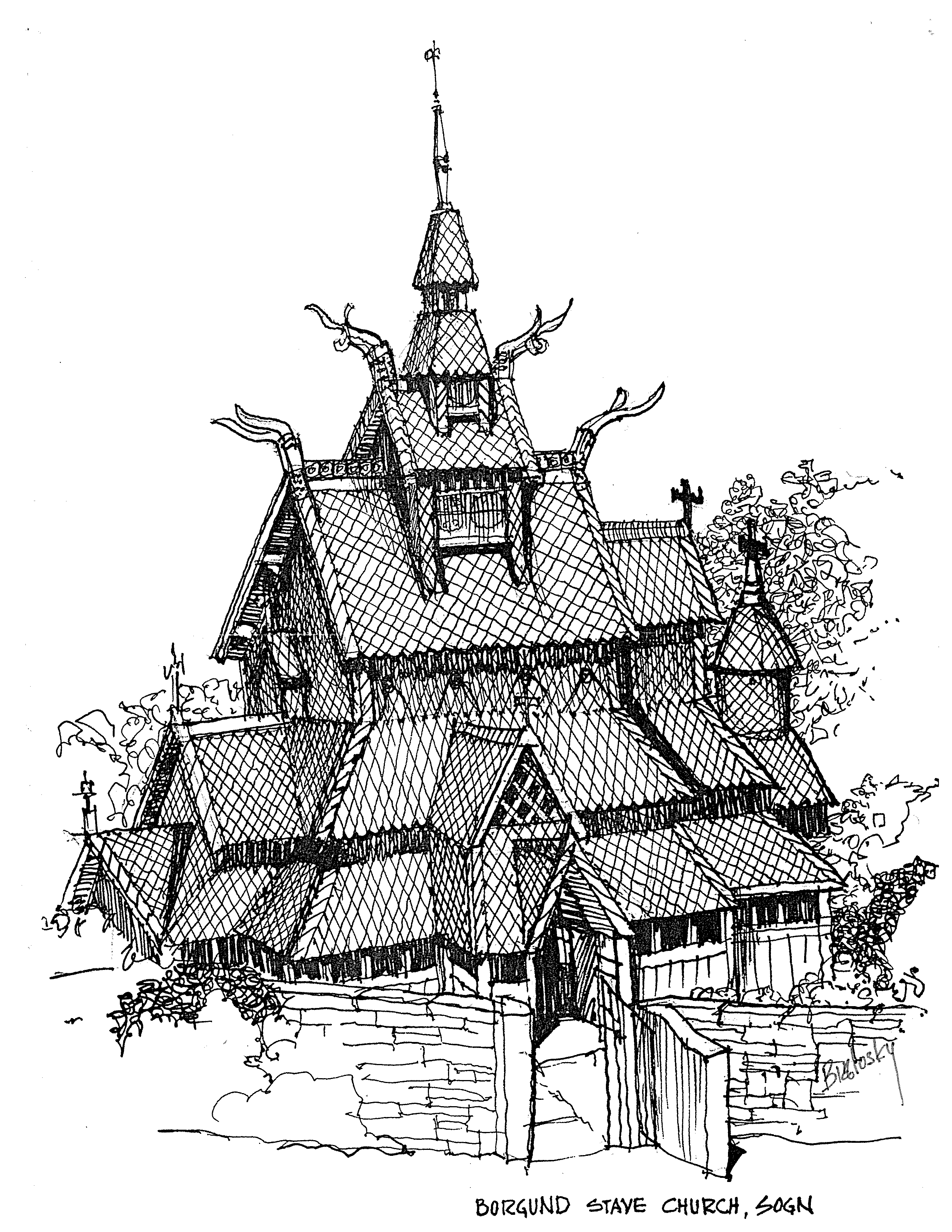
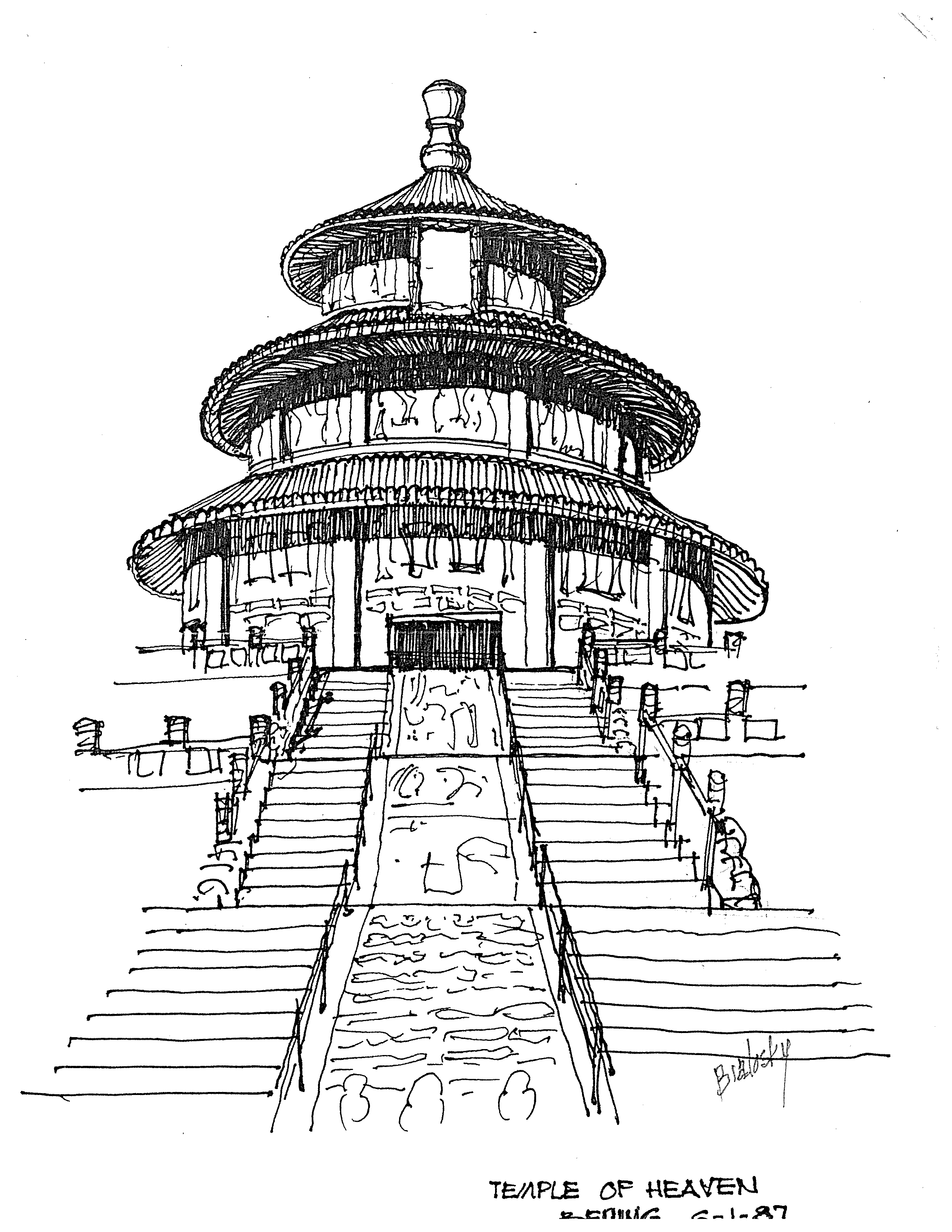
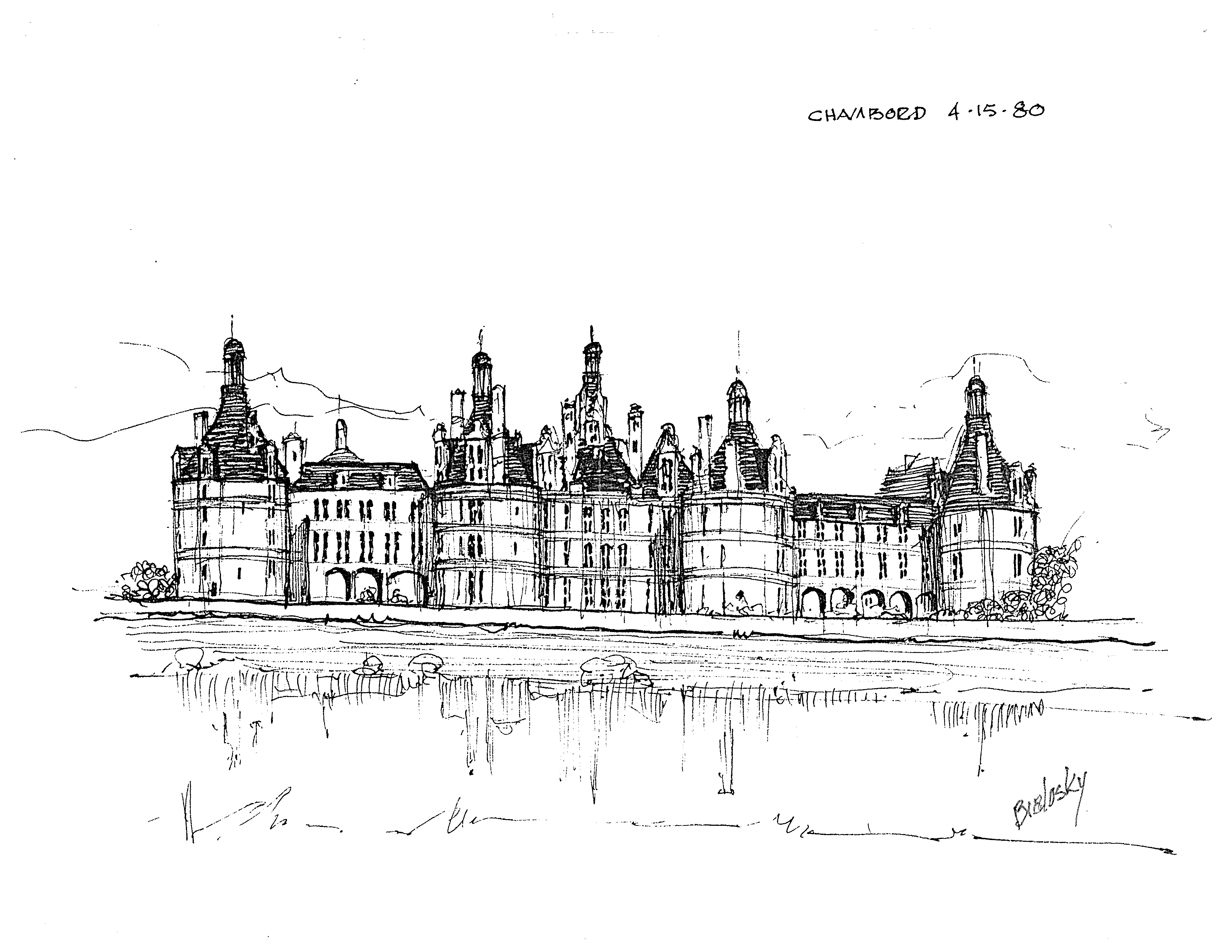
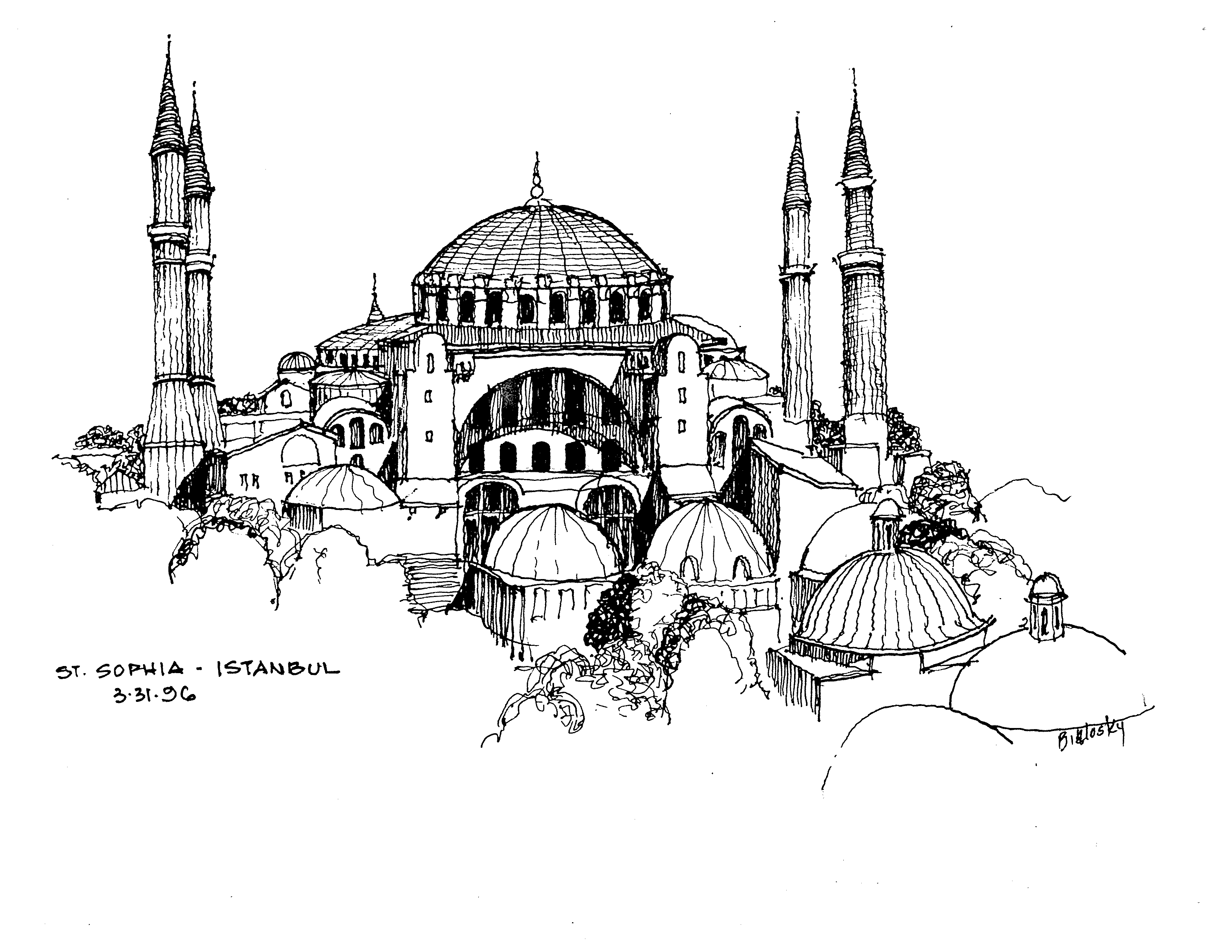
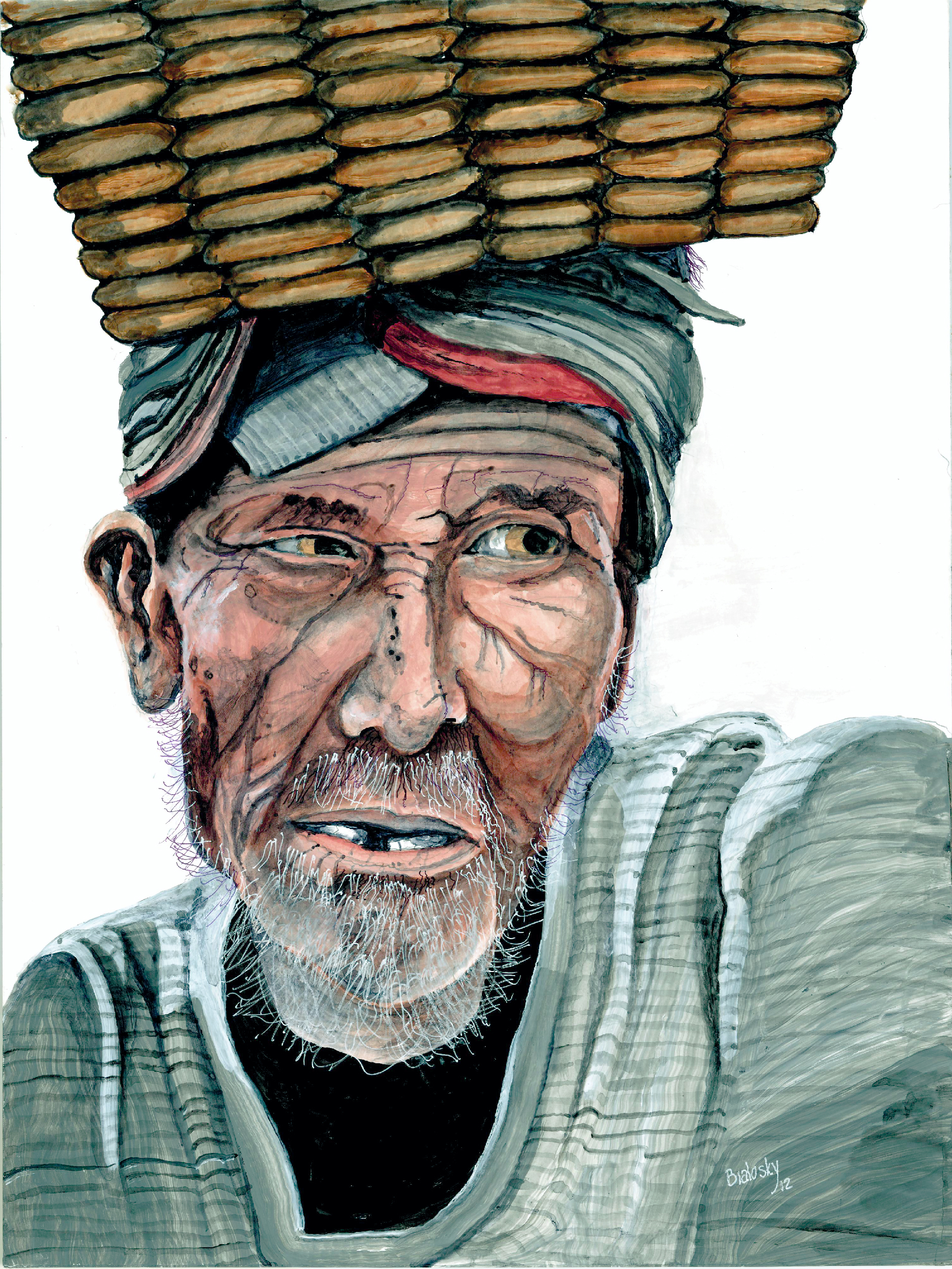
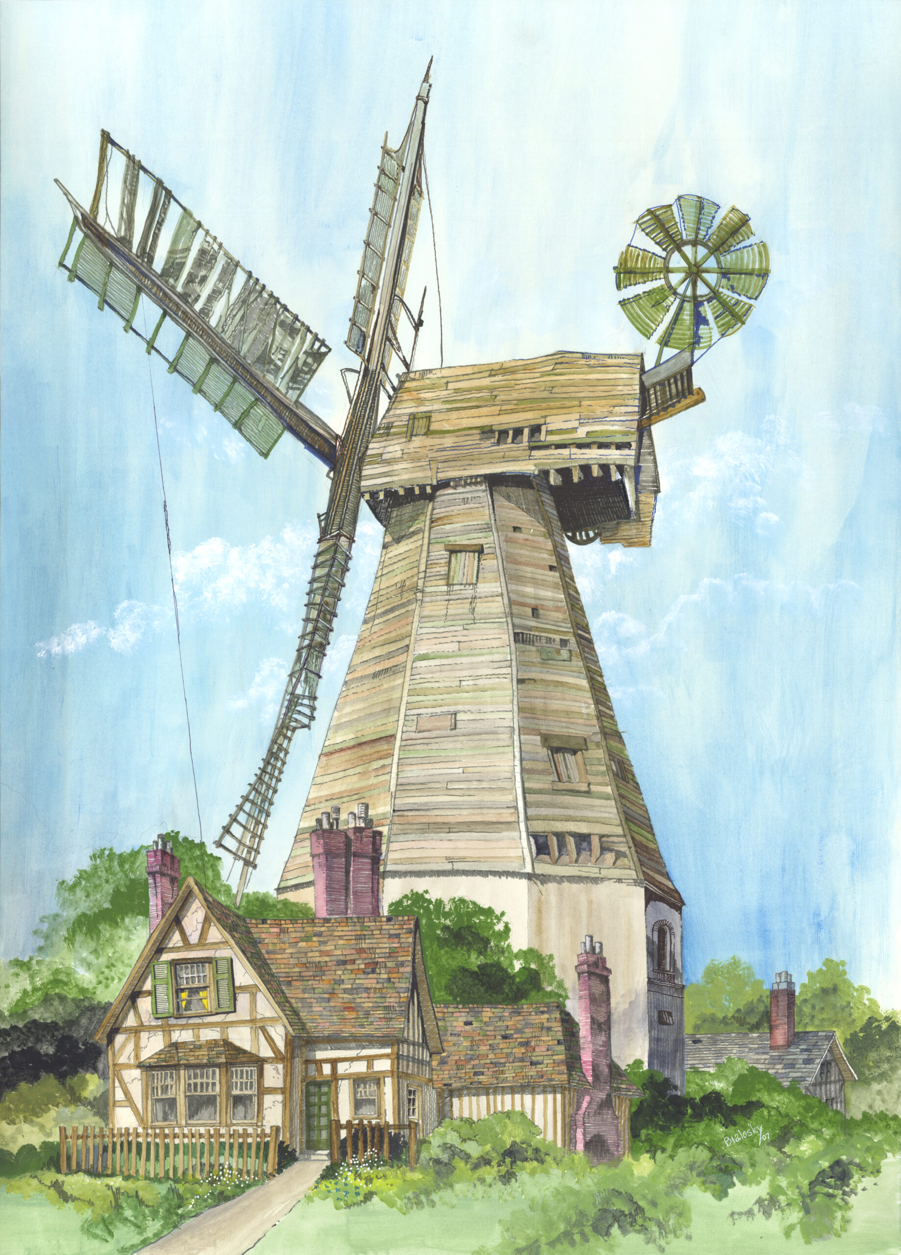
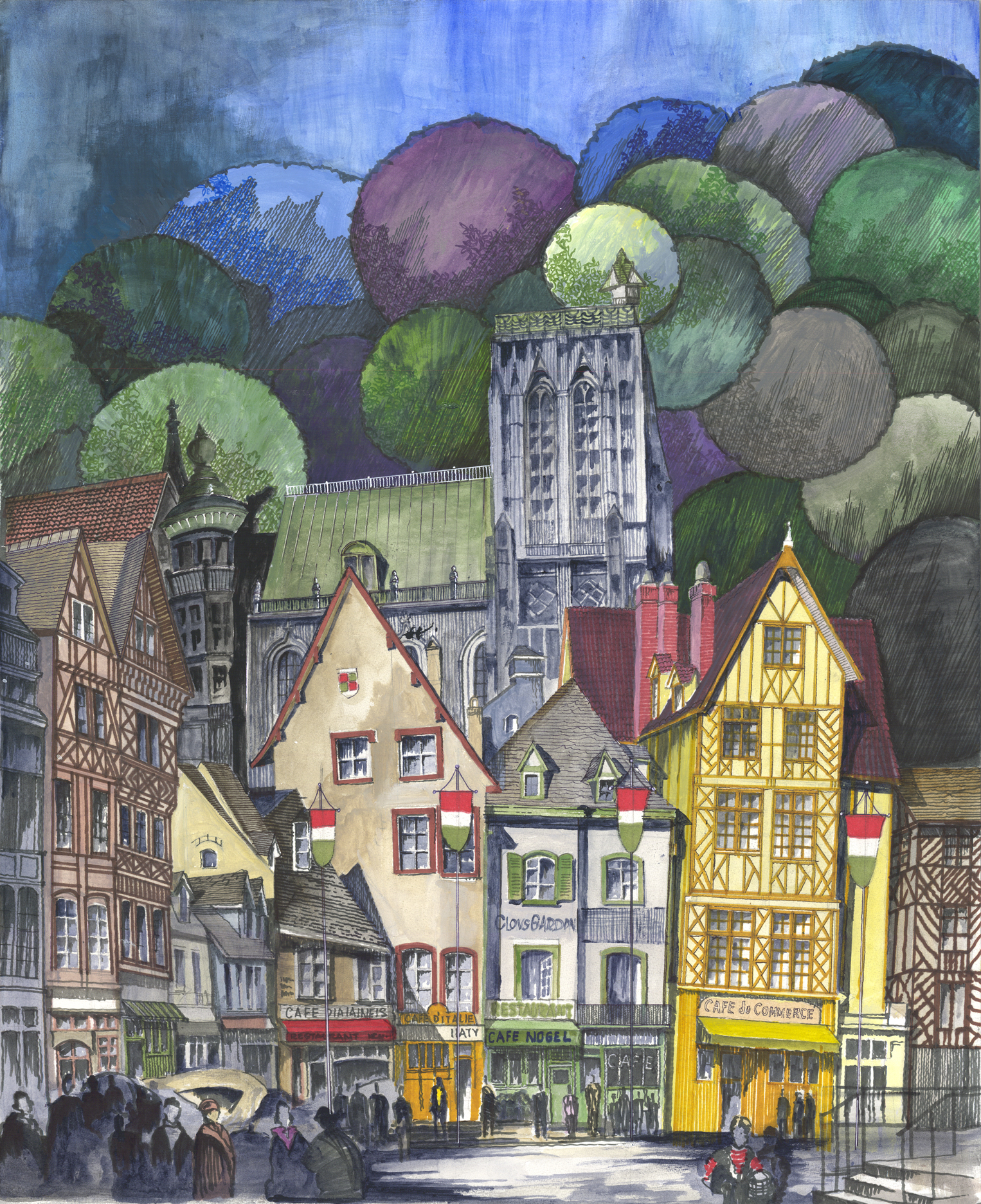
A LIFETIME OF ARTISTIC WORKS
A prolific artist and maker throughout his life.
Artist, Jack Alan Bialosky Sr.
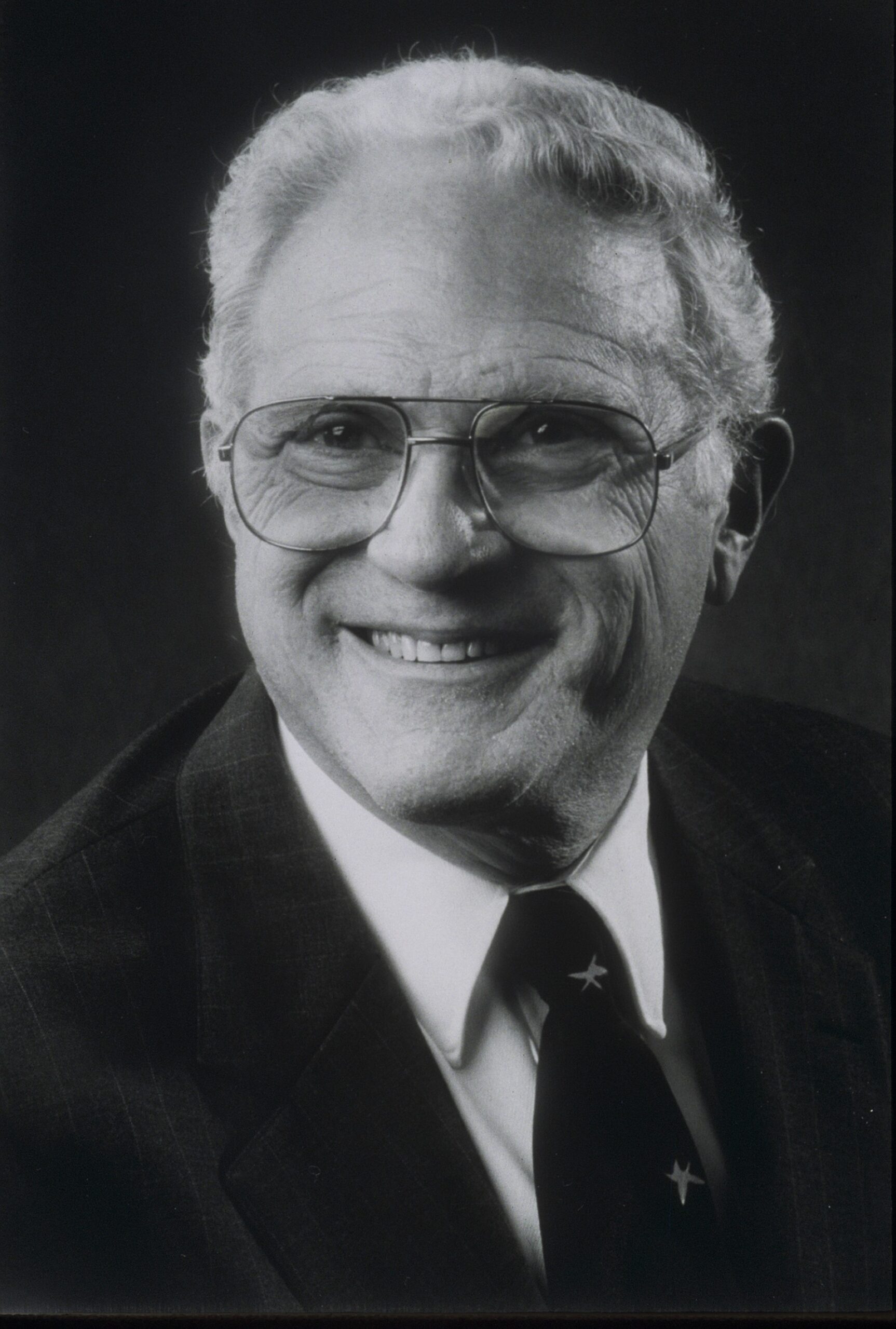
November 27, 1925–April 14, 2020
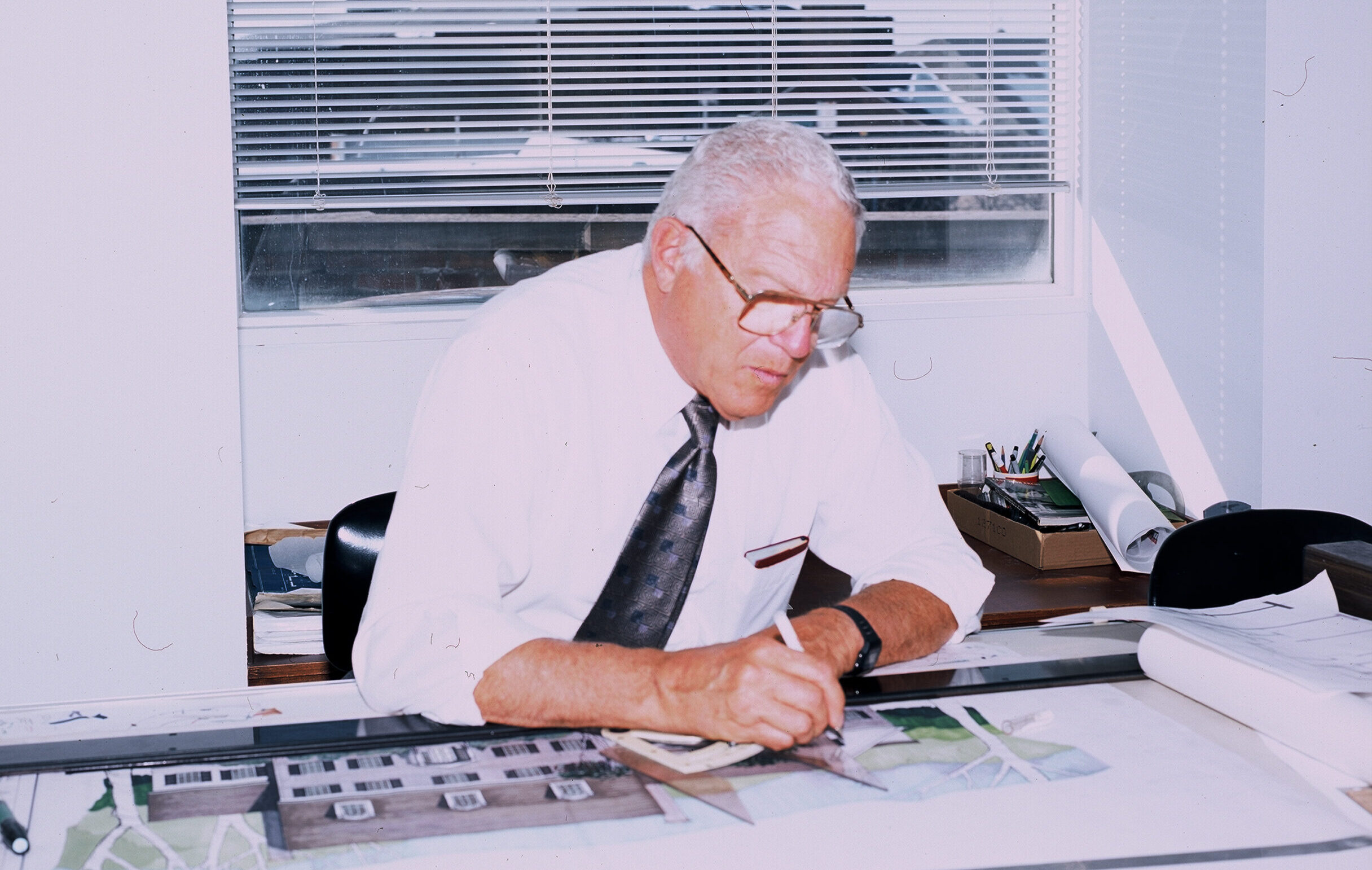
“Mr. B” founded this practice in 1951, then in his mid-twenties, in his small Shaker Square apartment. He was a daring architect, a brilliant painter, and a great storyteller. He prioritized family above all else, which continues to be a tenet of our firm today. We would not be together if not for him.
He would sometimes say “During the war I traveled the world, but no city is better than Cleveland”.
He was right. Always keep home in your heart.
INDEX
—
Cleveland Architect Jack Bialosky, Sr., A Designer of Elegant Modern Houses That Reshaped Suburbs, Has Died At Age 94
(Steve Litt, Cleveland.com)
Appreciating the Modernist Houses of Architect Jack Bialosky Sr.: Space, Light, and the Quiet Modesty of Suburban Jewish Assimilation
(Steve Litt, Cleveland.com)
Interview with Nina Gibans
(Cleveland State University Oral History Collection)
Interview with Molly Schnoke
(Cleveland State University Oral History Collection)
An Architect, His Life, and His Temple
(Cleveland Jewish News)
Art or Architecture? Jack Bialosky Draws The Line
(Judson Smart Living)
In Memory of Jack Alan Bialosky, Sr.
(Bialosky Cleveland)
