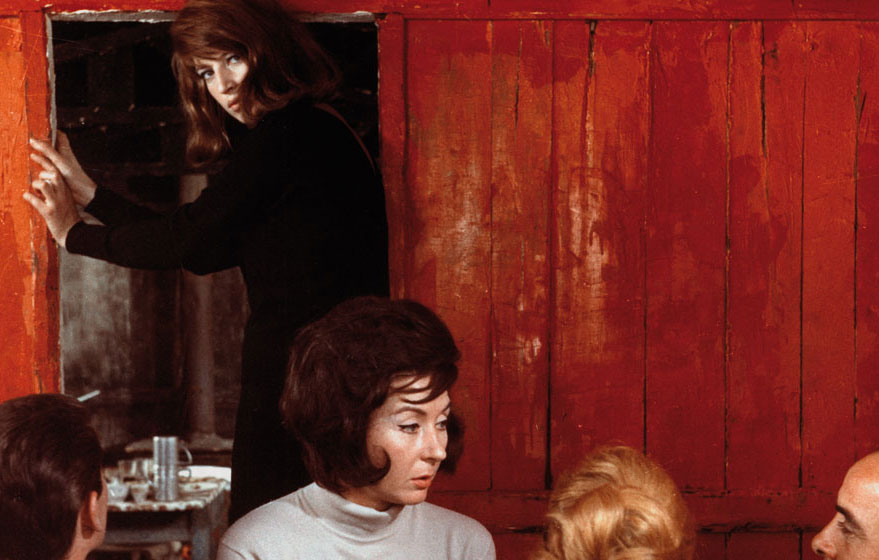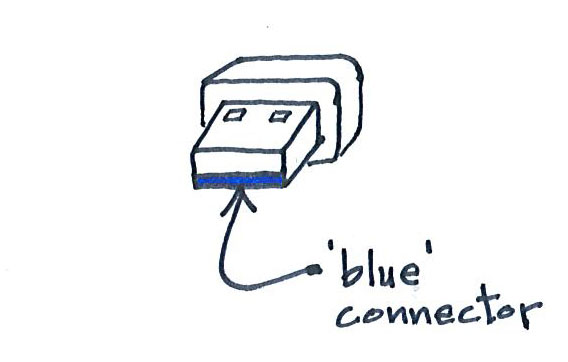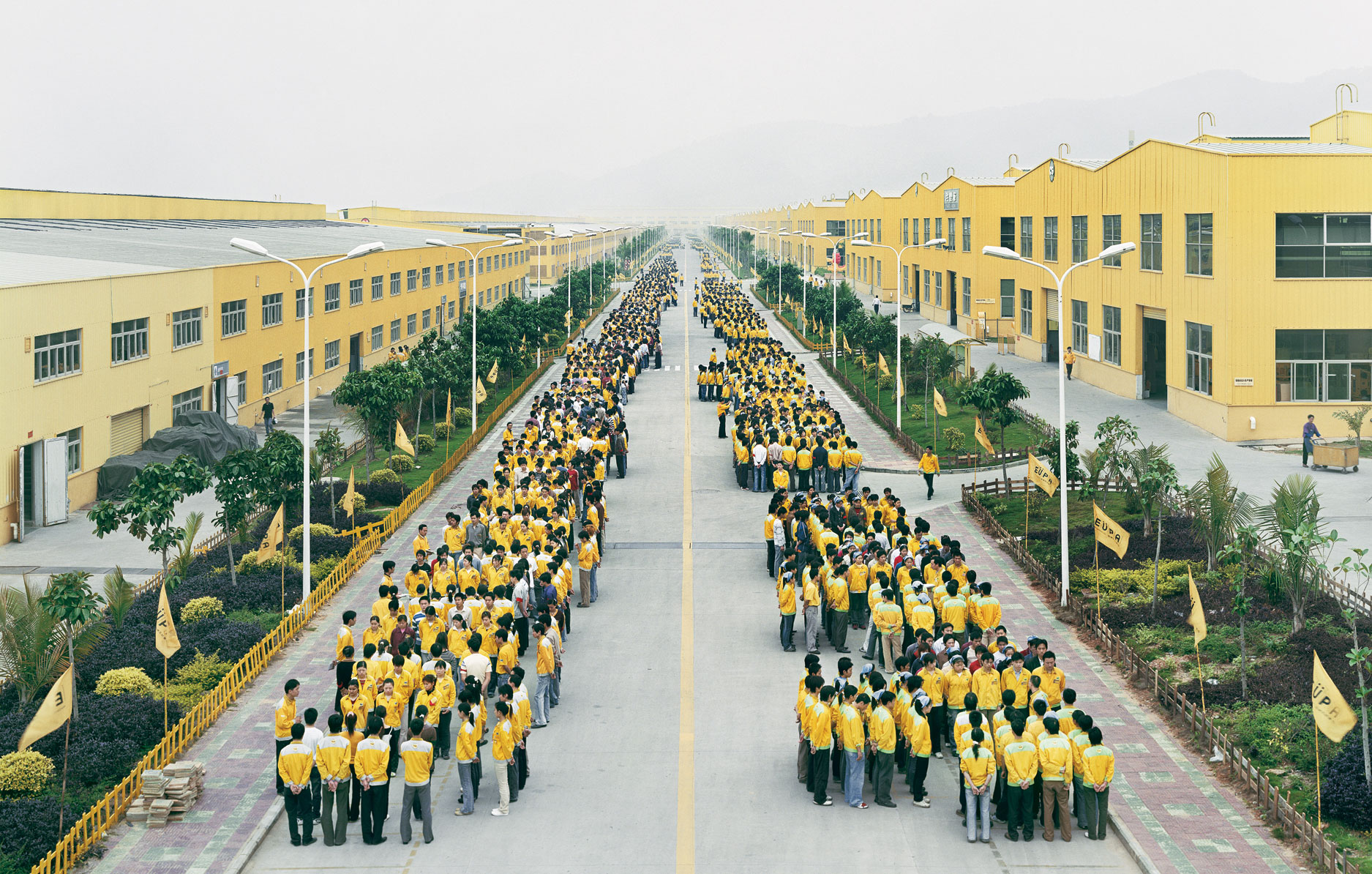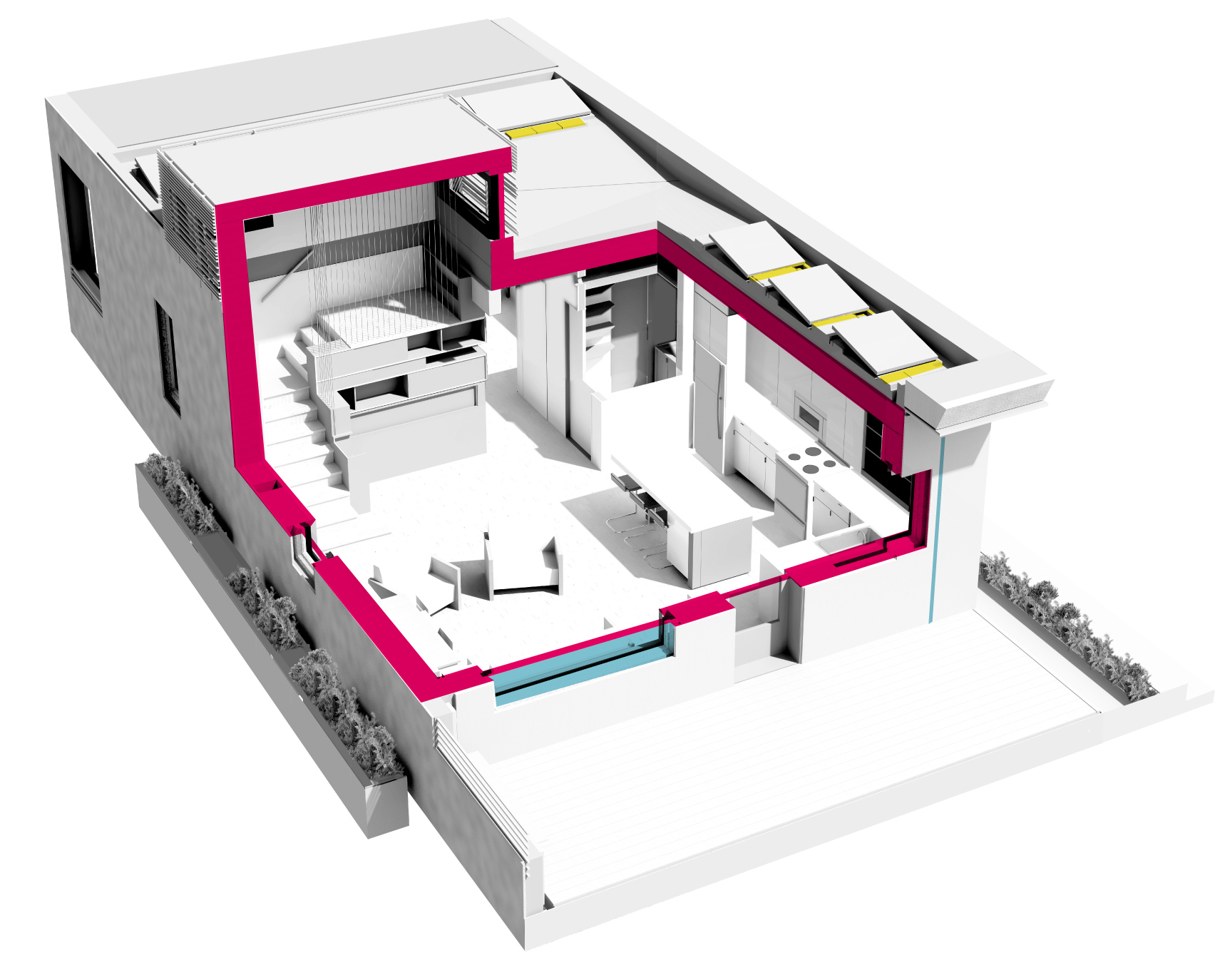Even though Northeast Ohio has had teases of spring, the past two days prove we still have some winter days ahead. So bundle up with flannel blankets and the fourth installment of A Designer's Winter Hibernation Film List, where both a designer from our office and a local design/film voice offer their top movies with a design/architectural/spatial element. This time, we have a documentary-geared list from our office's Dave Berlekamp that exposes truth and histories from graphic design to urban design. Timothy Harry, Assistant Director at the Cleveland Institute of Art Cinematheque offers a list that samples eye-opening perspectives of spaces/environments from all across the globe.

Visual Acoustics (2011)
DAVE BERLEKAMP, Bialosky + Partners Architects If you hear "documentary" mentioned and your initial thought is "boring, low-budget educational film", this list will certainly make you reconsider. My appreciation for a good documentary is not just in its production quality, but the fact that these films visually expose us to the reality around us.
- Jiro Dreams of Sushi (2011) : This has been one of the most unexpectedly fascinating documentaries I have seen in a long time. For most Westerners, the complexity and art of sushi cuisine is not as apparent as it is in its country and culture of origin. The film focuses on the world's top sushi chef, 85-year old Jiro Ono. Located modestly in the basement of a Tokyo office building, Ono has perfected his craft of sushi cuisine over a lifetime of focus and a restless work ethic. Viewers can expect to gain a new appreciation for their work and the value each of us brings to our respective trades.
- Helvetica (2007) + Objectified (2009) + Urbanized (2011): I am going to cheat here slightly by grouping three documentaries into one, but really, Gary Hustwit's films need to be seen in succession as a trilogy. Each film takes a closer look into the worlds of graphic design, industrial design and urban design, through interviews with a wide range of leading designers in the respective fields. Any designer would benefit by seeing the cross-pollination between disciplines that these films highlight and celebrate.
- The Art of the Steal (2009): This fascinating documentary takes a close look at the (sometimes not-so-pretty) inner workings of art curation and dealing in the true story of the relocation of the Barnes Foundation collection from Lower Merion to downtown Philadelphia, a move that continues to spark heated and emotional debate. This film will certainly give you a greater value and appreciation for the art that you view in museums and galleries around the world.
- Visual Acoustics (2008) : Highlighting the life work of the late Julius Shulman, this film offers commentary and depth to some of the most significant modern architectural photographs of the mid to late 20th century. Credited with exposing the modern architecture movement of the West coast, Shulman celebrated American architecture as a whole through his self-taught photography. Shulman's work, highlighted in this film, brings an understanding of architecture to the greater viewing audience, regardless of their prior exposure to architecture, and a renewed sense of purpose and meaning for those ingrained in the profession.
- 180˚ South: Conquerors of the Useless (2010): Perhaps one of the most inspiring films I have ever seen, this film follows Jeff Johnson's trip from California to Patagonia, Chile as he retraces Yvon Chouinard (founder of Patagonia) and Doug Tompkins' (founder of The North Face) similar trip in 1968, which is credited with setting the course for the pair's future. Johnson, a climber, surfer and environmental enthusiast, brings an open & honest mentality which documents and exposes environmental injustices and the impact of our modern society's desire for progress. This film will inspire you to shed the excesses of modern-day living and turn to a much simpler, truer way of looking forward. (Warning: this film may make you want to quit your day job and road trip down to Chile. Be advised.)

Samsara (2011)
TIMOTHY HARRY, Assistant Director, Cleveland Institute of Art Cinematheque
- The Mill and the Cross (2011, Sweden/Poland) – Rutger Hauer stars in this unique, one-of-a-kind film in which Pieter Bruegel the Elder’s 1564 masterpiece, “The Procession to Calvary” comes to life. It’s an amazing film which feels as if you stepped right into a painting. The rugged architecture and landscapes are indelible of that time. A must see.
- Red Desert (1964, Italy) – A poetic film from the iconic director, Michelangelo Antonioni. Red Desert was a highly manipulated film where the director had his film crew paint on grass, buildings, fruit, hair, trees, and sand to assume a soulless and stifling industrial landscape. The unassuming acting from the lead actors creates a desperate and lonely feel to this famous film.
- La Jetée (1962, France) – This legendary film takes place in a post-apocalyptic world within the mind (or dreams) of the main character, a man obsessively and repulsively drawn to a meeting that took place before the world was thrown into a nuclear calamity. The scenes of this world are strangely evoked through dreamscapes. La Jetée inspired Terry Gilliam’s Twelve Monkeys.
- Samsara (2011, USA) – From the director of Baraka comes this visually arresting, non-verbal film that takes place in remote, exotic locations. The images create an amazing snapshot of our planet from the banal to the beautiful.
Samsara will play at The Cleveland Institute of Art Cinematheque Fri., April 5, at 9:40 pm & Sat., April 6, at 7:00 pm
- On the Bowery (1956, France/USA) – One of the best American films (and largely forgotten) this non-fiction feature film follows natives of New York’s Bowery neighborhood in 1955. The black-and-white imagery of the neighborhood (now long gone with Whole Foods and Gap stores replacing the bars and dark alleys of that era) and the characters that are followed make for an unforgettable image of what then was a dangerous neighborhood.













