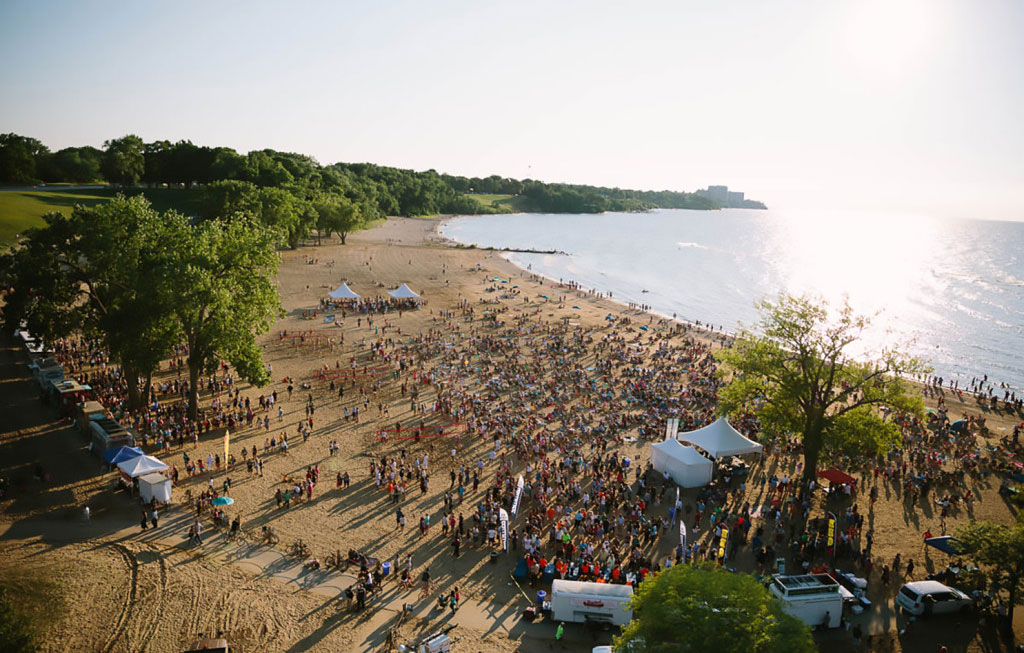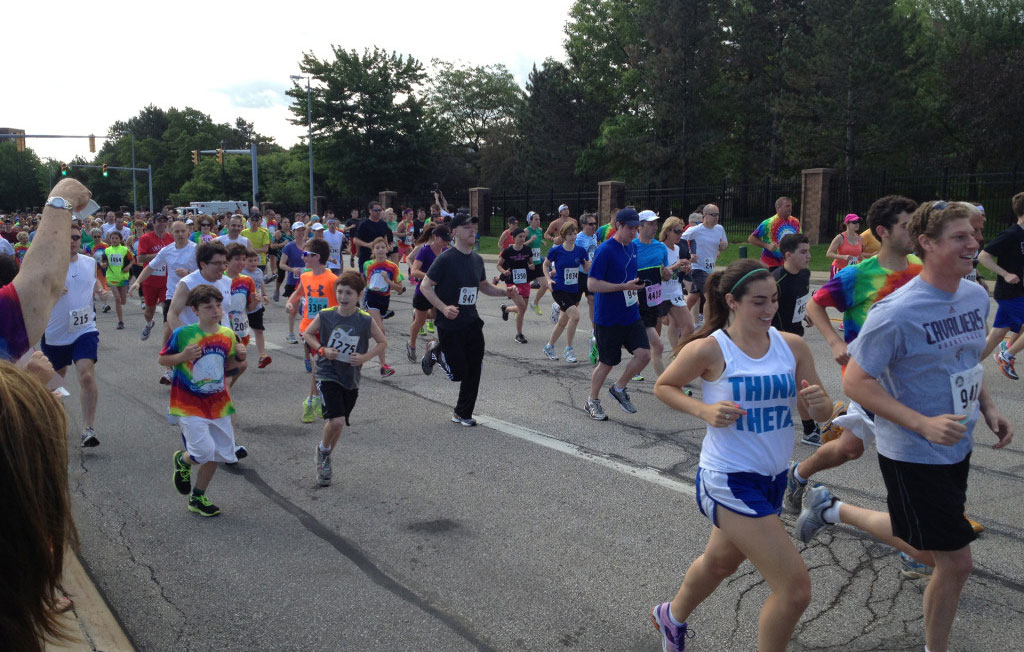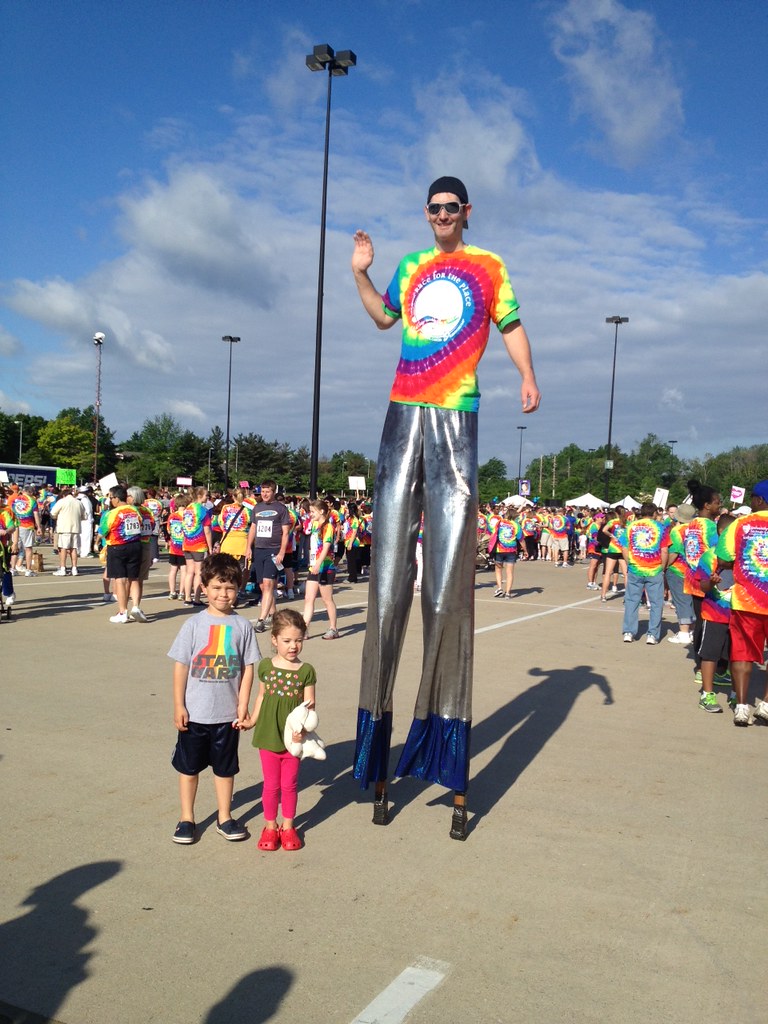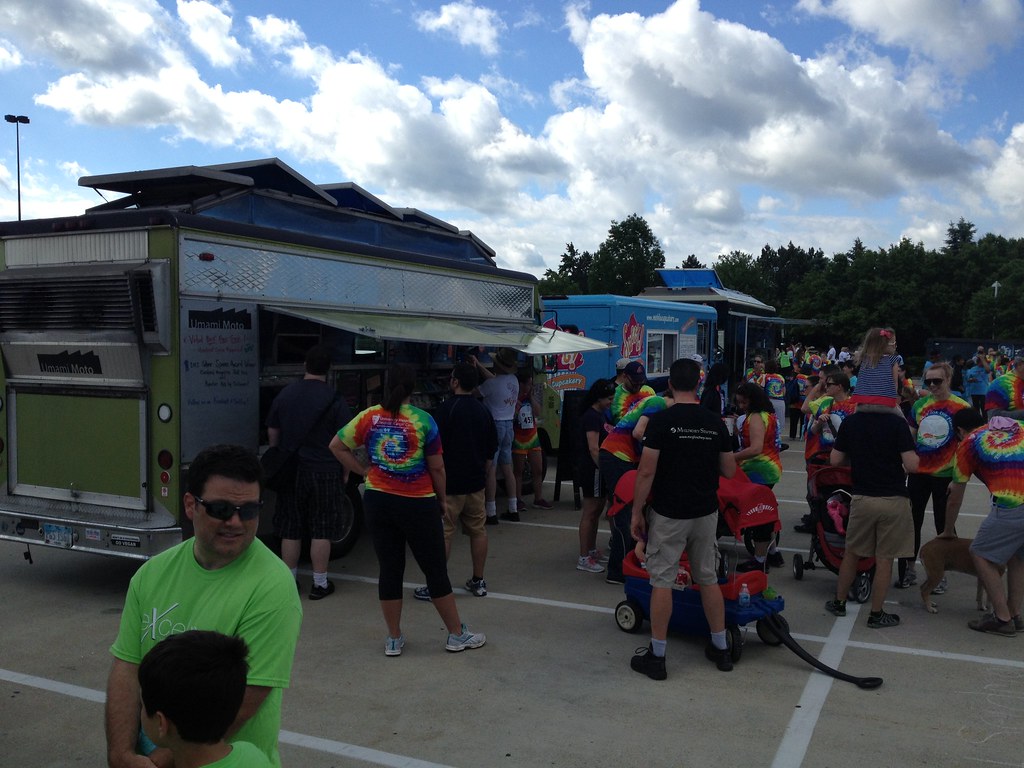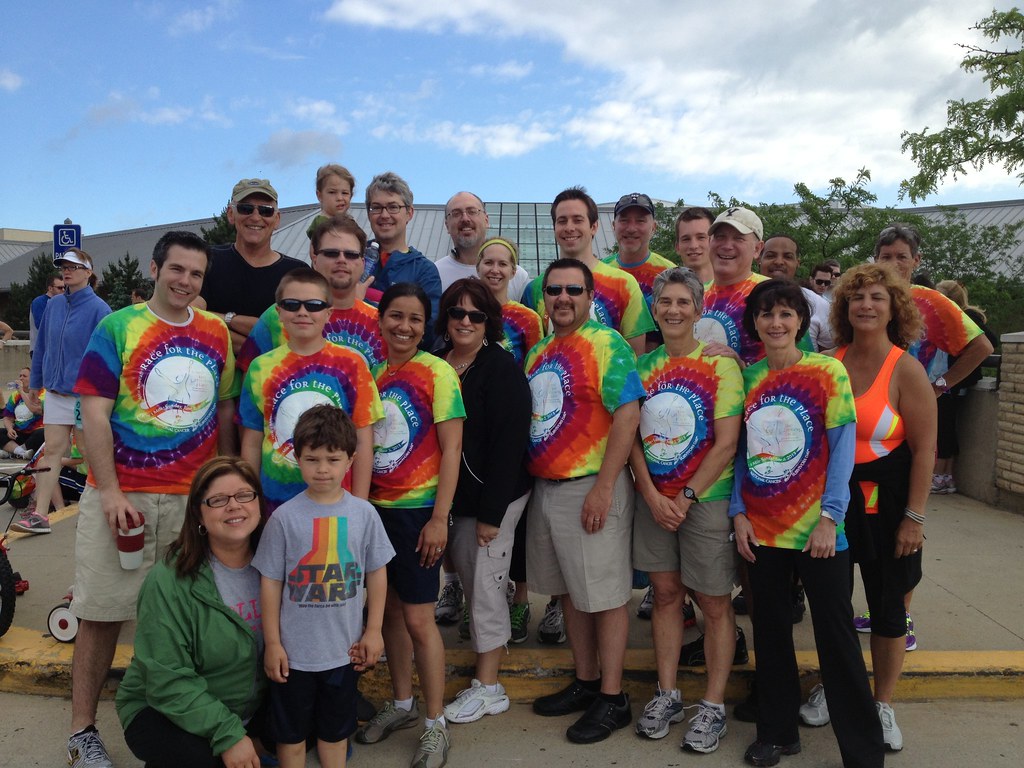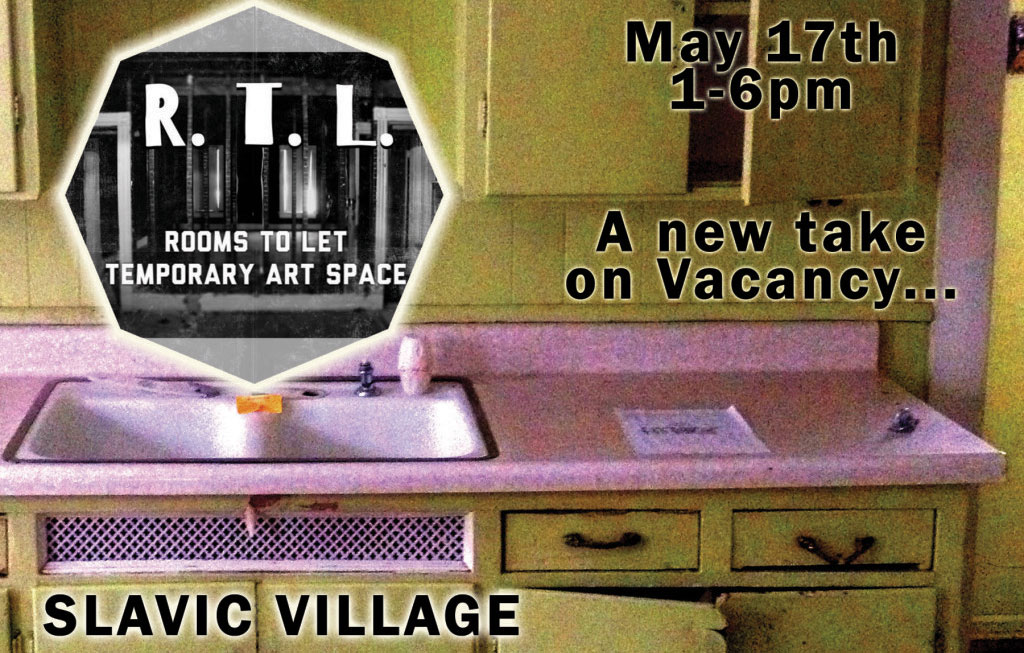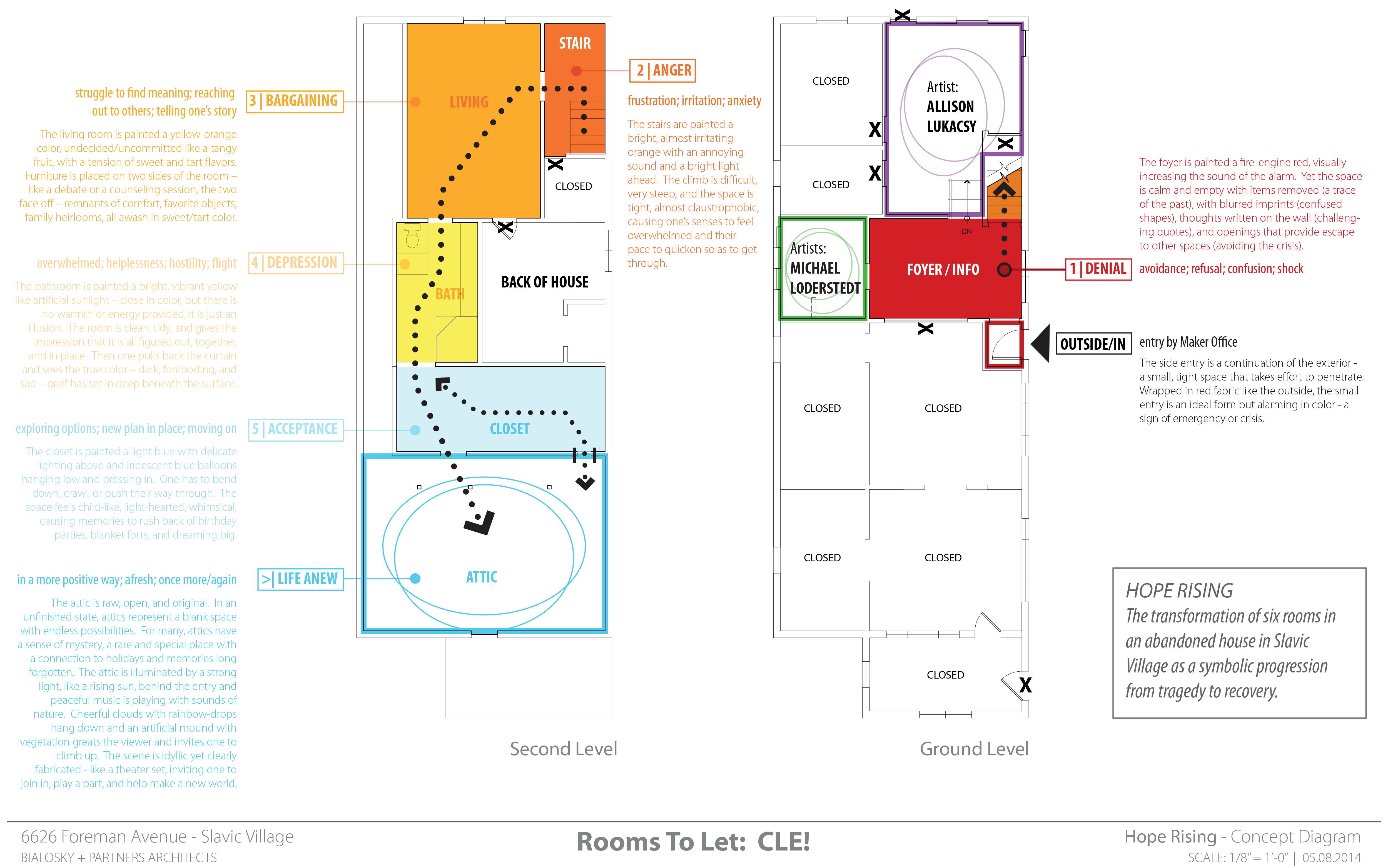Bialosky + Partners Architects (BPA) is excited to once again participate in this year’s Cleveland 2015 Canstruction Design/Build competition, which benefits the Cleveland Foodbank during their Harvest for Hunger Campaign. Canstruction, a national charity of the design and construction industry created by the Society of Design Administration, is devoted to increasing public perception of hunger through gallery-style sculpture of canned goods in public locations. (Below please find photos of BPA structures from previous years.)
With the help of our sponsors last year:
- BPA raised a total of $5,750!
- Our sculpture included over 6,900 canned goods, all of which have been donated to the Cleveland Foodbank.
- Constructing our sculpture took 4 hours & 14 team members
- For the second year in a row, our team’s sculpture, “The Hollywood Hills”, was given the title “Can-Spirit” for most amount of cans and team enthusiasm!

Last year's Canstruction took us to Hollywood!
As always we would like to go above and beyond our goals from previous years and aim for a sculpture that consists of 7,000+ cans (or raise approx. $6,000)! We respectfully request your support for this important Cleveland event with a donation of $250-500 as a company or $50.00 as an individual. However, your generosity at any amount will be greatly appreciated as we try and reach our goal. Your contributions will be recognized on signage next to our sculpture during the exhibit and featured in our BPA Cleveland Design Blog (https://www.bialosky.com/blog). Please follow the link below to place a donation to help us build our structure!
This year's theme is "Childhood Board Games" and our sculpture will be on display beginning March 20th. We kindly request any assistance you could provide by Monday, March 2, 2015.
Please accept our gratitude for your time, thought, and consideration. We look forward to the potential collaboration with you for this charitable event.

Thank you to last year's sponsors!

