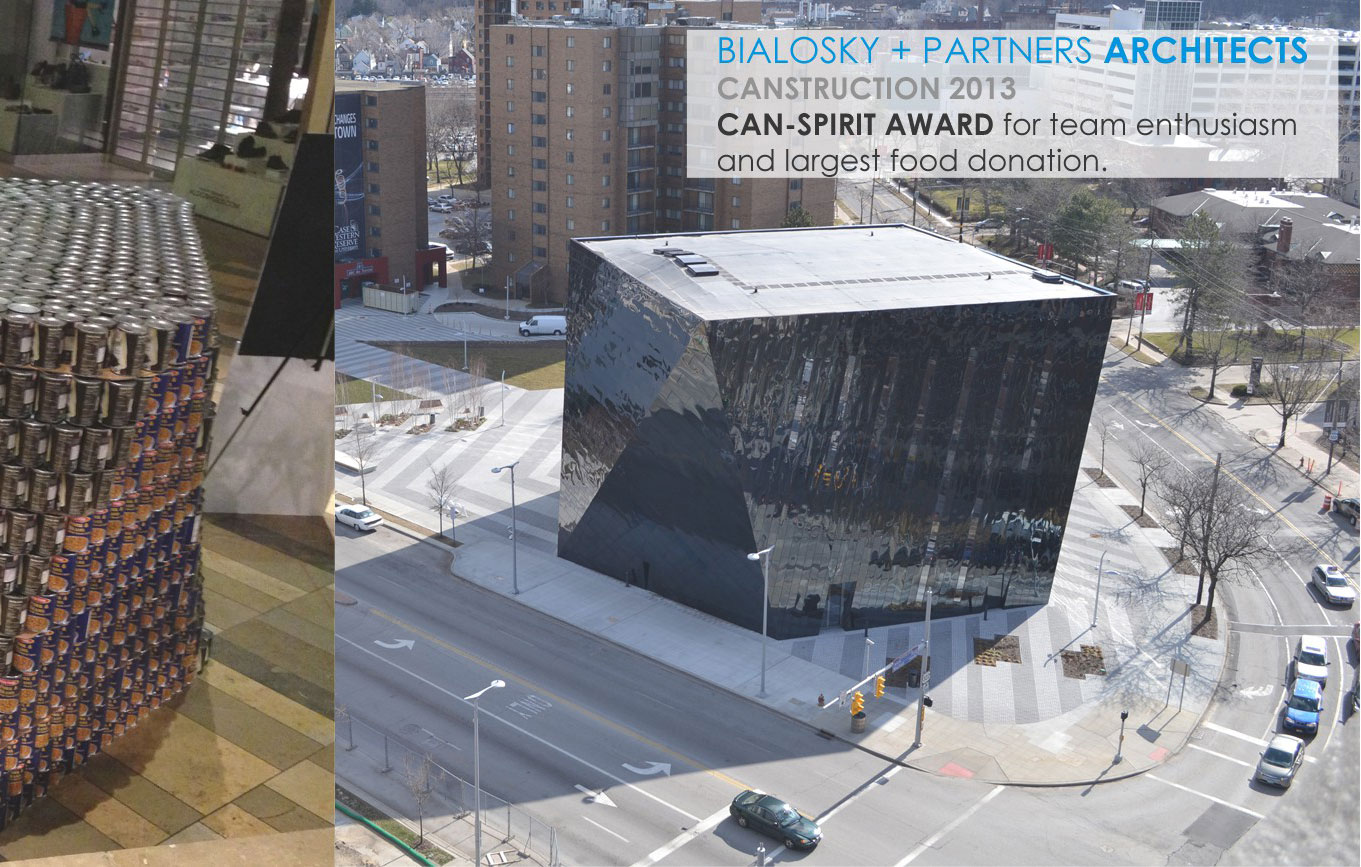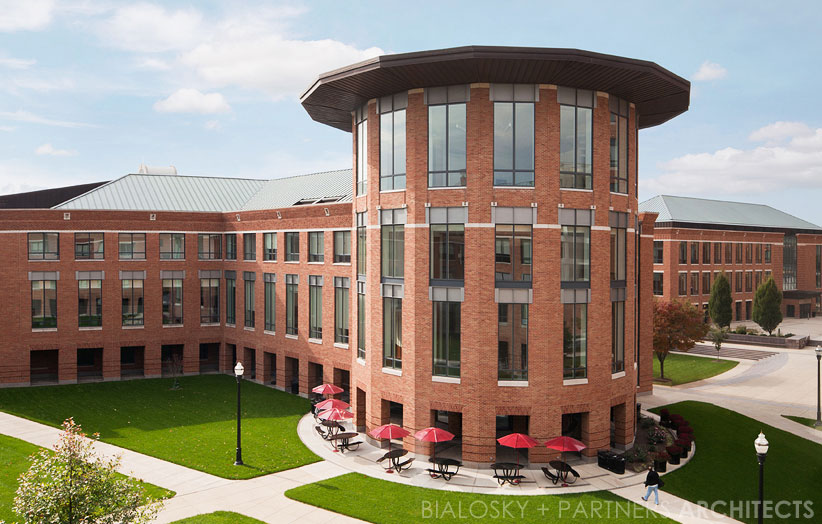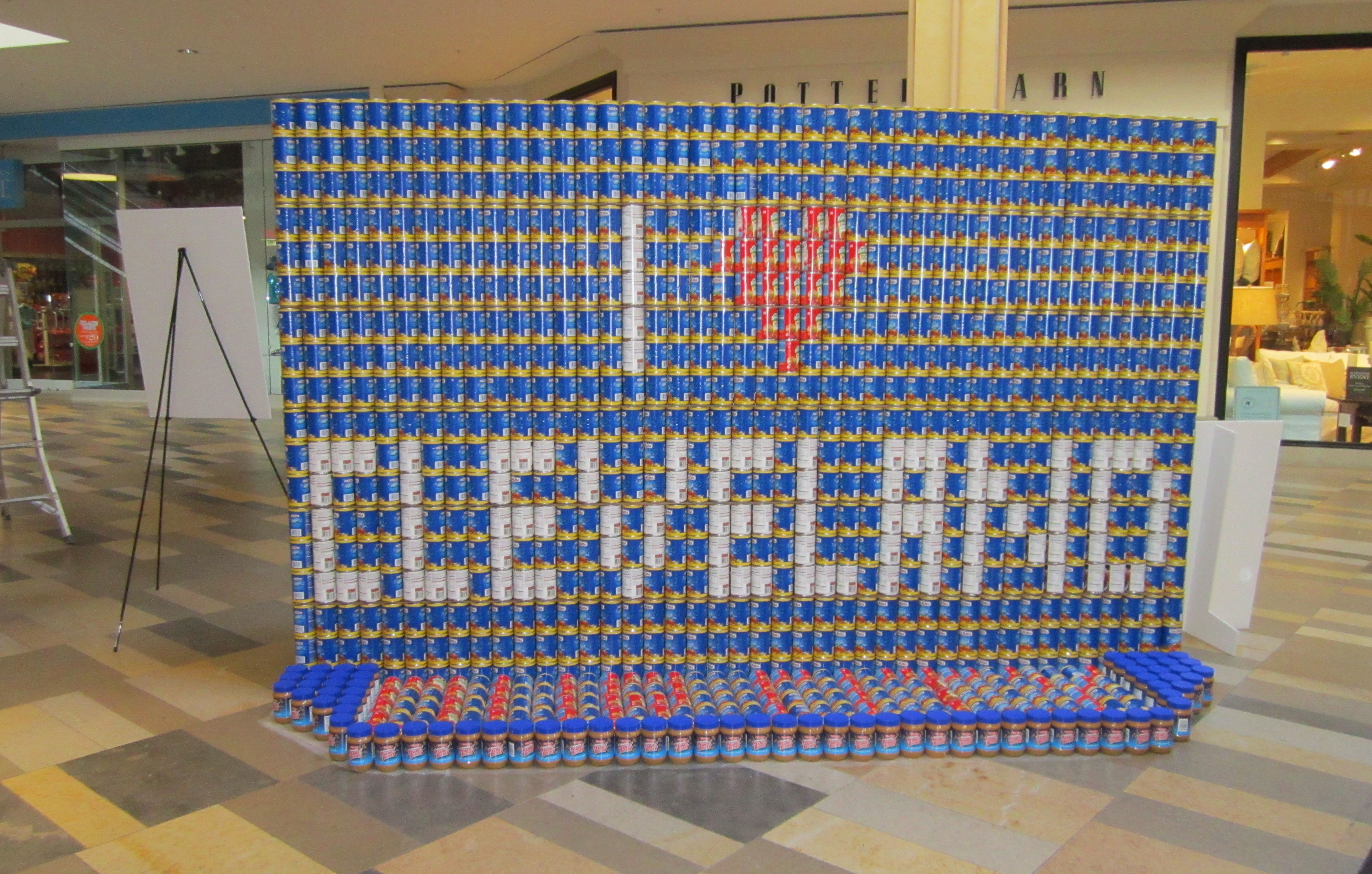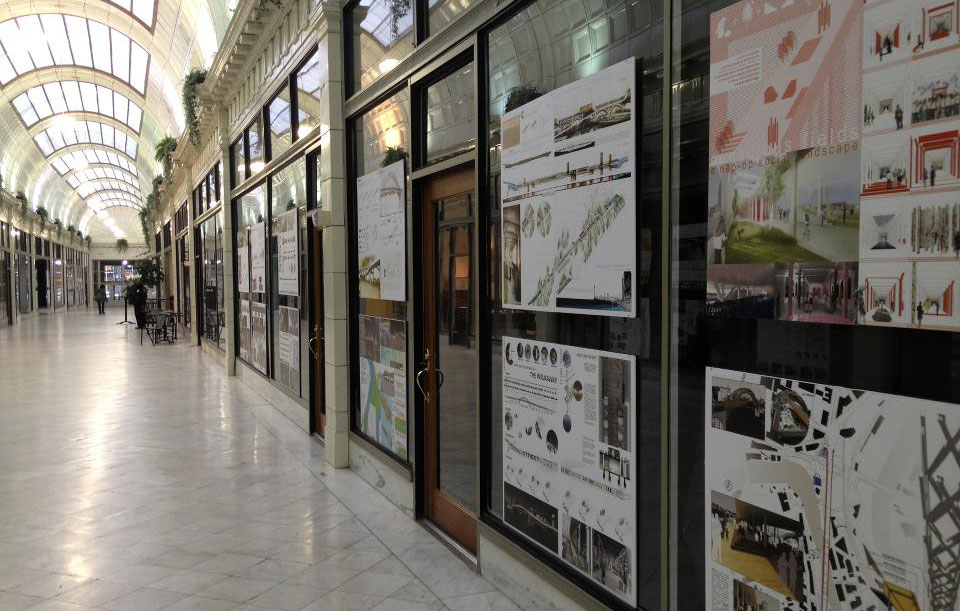Behind the Design: The Competition for Kent State University's College of Architecture and Environmental Design
[slideshow_deploy id='967']
Visit the presentation given to the public by Stephen Cassell + Jack Bialosky, Jr
Below is the design narrative created by the Architecture Research Office +Bialoksy Partners Architects team to help guide the design process for the KSU CAED Design Competition:
A Well-Balanced Architecture
Our vibrant proposal for the College of Architecture and Environmental Studies (CAED) embodies the College’s pedagogic mission through its design as an integrated work of architecture. The project responds to the 21st century needs of today’s students while supporting the long-term growth and evolution of the College. CAED empowers future architects who are sensitive to the diverse social, environmental, aesthetic, technical, and political demands required of great buildings. This holistic vision of architectural education links thinking and making. Through its site strategy, program organization, form, structure, mechanical systems, CAED’s new home functions as a daily resource for its students, a national symbol for the College, and a sustainable landmark for the University.
Site and Building
Bridging between the University and the city, the project is the vanguard of future campus growth. In recognition of its pivotal location, the building’s triangular plan strengthens circulation connections to the campus, downtown, and adjacent parking area. This configuration also establishes an efficient internal organization on the ground level with a multipurpose auditorium wrapped by glazed portico gallery/crit spaces, administrative offices, classrooms, fabrication spaces and the library. This is mirrored on the floors above by the studio atrium flanked by wings of studios and offices. Each corner of the plan aligns with a building entrance, creating clear connections to the various programs in the building. The east entrance is the front door of the school, addressing a new arrival plaza from campus that mediates between May Prentice House and the larger scale of the CAED building. This entrance opens onto the multi-functional galleries, the administrative offices, the central auditorium and the great stair that connects to the studio above. Classrooms, fabrication shop and library are accessed by the south entrance reached from the parking lot below. The west entrance, activating the intersection of the esplanade and Willow Street, provides access to the café commons, which is a hub for the portico galleries, classrooms, library, fabrication shop and studio space. Set adjacent to the fabrication shop on the south side of the building, the fabrication terrace is both a work yard for large scale temporary structures and an informal, sunny gathering area.
Community and Individual
The great stair leads to the heart of the building -the studio is a large, daylit space, shared by all students in the spirit of the CAED’s collaborative culture. Enhancing the quality of the work environment, the majority of the studio receives natural light. The overall dimensions and proportions of the studio are set by a regular studio module. Individual studio units are defined by low walls that reinforce the bonds between studio-mates and between professors and students. Comfortable module proportions enable countless desk and meeting layouts. Designed to house up to 950 desks, the studio’s loft-like openness, proportions and rational layout of structure and services provide a great degree of flexibility. Two story crit spaces, with tiered steps for seating, are carved out of the corners of the studio and link studio trays. Support spaces such as the computer lab and printing areas are distributed to efficiently serve the studios. The studio is the functional hub of the building and all other spaces are conceived in relation to it. The fabrication shop and library are clearly linked to the studio, fostering the students’ creative process of design. Along the south side of the building, a bar of faculty/staff offices on the third floor defines one side of the studio. This adjacency fosters collaborative work within the faculty circle mentoring between faculty and students. Small surrounding spaces then become opportunities not only for students to exchange, but also integrating faculty. The upper level of the studio connects to a small terrace on the green roof, allowing a serene setting for gathering inspiration and refreshing.
Context and Distinction
The building expresses its relationship to its context and to the dynamic activities inside. Stepped public levels at grade, tied to the slope of the site, enliven the esplanade with glazing to the east, north and west. Wrapping the south and west portions of the building at ground level, buff colored brick walls connect to the palette of nearby campus buildings. Poised above the glass and brick walls, the main studio volume is clad in a finely scaled pattern of warm gray panels of precast ultra-high performance concrete, emulating the limestone used on older structures. Within an overall regular module, the panels have varying opacity, patterns and folds that provide shade, create areas of greater transparency and register the spaces. At night, punctuated by apertures and glowing like a lantern, the paneled skin reveals the activity within.
Sustainable Strategies
Sustainability is integral to the design of the building, which targets a LEED platinum rating through a combination of pragmatic and innovative techniques. The building volume itself, consisting of narrow wings wrapping a central space, is compact and helps optimize the ratio of enclosed area to envelope while maximizing access to natural light. Organized around this three story atrium, the majority of the studios are top lit by a field of skylights. A prefabricated, thermally efficient panel wall system is used for the construction of the exterior envelope. The overall area of openings in the exterior envelope is calibrated to reduce heating loss. The building skin includes windows and glazing in response to daylight and views while providing shading to reduce solar gain and glare. The green roof helps to insulate the building, reduce cooling demand and capture storm water. Materials such as locally-sourced brick and reinforced concrete with recycled fly-ash, the exterior skin’s ultra-high performance cementitious panels, composite EPS/metal exterior wall framing, and green roofing system minimize transportation carbon emissions and help to stimulate the local economies. The ultimate objective for the new CAED center is for architectural students to conceive buildings not just as environmentally controlled volumes, but to view buildings and their inhabitants as living, adapting systems where the building learns from the occupants and the occupants learn from the building. There walls and enclosed spaces will transform into didactic classrooms, expressing each individual micro-environment and each working systems individual responsibility and symbiotic relationships. In concert with these architectural strategies, a hybrid HVAC system provides highly efficient geothermal cooling and supplemental heating sized to meet demand for all but peak periods (90% of time). The geothermal system is supplemented with a water source cooling tower and high efficiency chiller that will serve as the stop gap for the remaining 10% and any unusual demand spikes. The secondary on-site cooling tower will provide efficient cooling, while minimizing potable water use through the implementation of a captured and stored grey water system. For demonstration purposes a small photovoltaic system consisting of several different types of photovoltaic arrays will allow students hands-on exposure to working onsite renewable energy systems. In addition, the green roof has been designed to be PV-ready, so that in the future a photovoltaic array could be added when market costs and technological advancements justify the investment.
Rigorous Details
The architecture is itself conceived as a teaching tool. Structure, mechanical systems and materials are exposed to view and expressive of their purpose. Durability, flexibility and economy are essential. The spacing of the steel frame structural system is set by the dimensions of the typical studio module. Inclined queen post cable roof trusses are kinked in response to the folding roof geometry, with variable depth based upon their span. The concrete floors are cast in place, with an acoustical steel deck integrating channels for attachment of pipes, ducts and conduit. Applied finishes are used sparingly in favor of concrete block shaft walls, homosote tackboards and other robust materials. To control noise within the studio while maintaining visual continuity, glass railings to the three story space create sound shadows and direct sound to the acoustical ceiling deck.
The Art of Balance
The CAED schools its students to embrace architecture through both sides - the technical and the poetic. As fellow believers of this ideology, this proposal embodies a balanced and exciting intent of such opposite poles, not merely coexisting, but marrying. A hunt for balance between the practical approach to sustainability and model of exemplary architecture, the mediation between an institutional scale and a residential scale, and the examination of a new and exciting architecture in the context of value/economy all weigh in on the final design. A balanced design, one that celebrates both the tectonic and creative integrity, now more than ever, becomes the way forward in this new integrated era of architecture. [AFG_gallery id='3']











 The Cleveland Design Competition has partnered for the second time with Colonial Marketplace (5th Street Arcade) in downtown Cleveland. This year’s exhibit includes an entry from one of BPA’s very own Hallie DelVillan! Only a limited amount of submissions have been selected for display from January 21st-February 28th. The online exhibit for the Cleveland Design Competition is continually being updated, but feel free to check out Hallie’s entry, along with some others, here:
The Cleveland Design Competition has partnered for the second time with Colonial Marketplace (5th Street Arcade) in downtown Cleveland. This year’s exhibit includes an entry from one of BPA’s very own Hallie DelVillan! Only a limited amount of submissions have been selected for display from January 21st-February 28th. The online exhibit for the Cleveland Design Competition is continually being updated, but feel free to check out Hallie’s entry, along with some others, here: