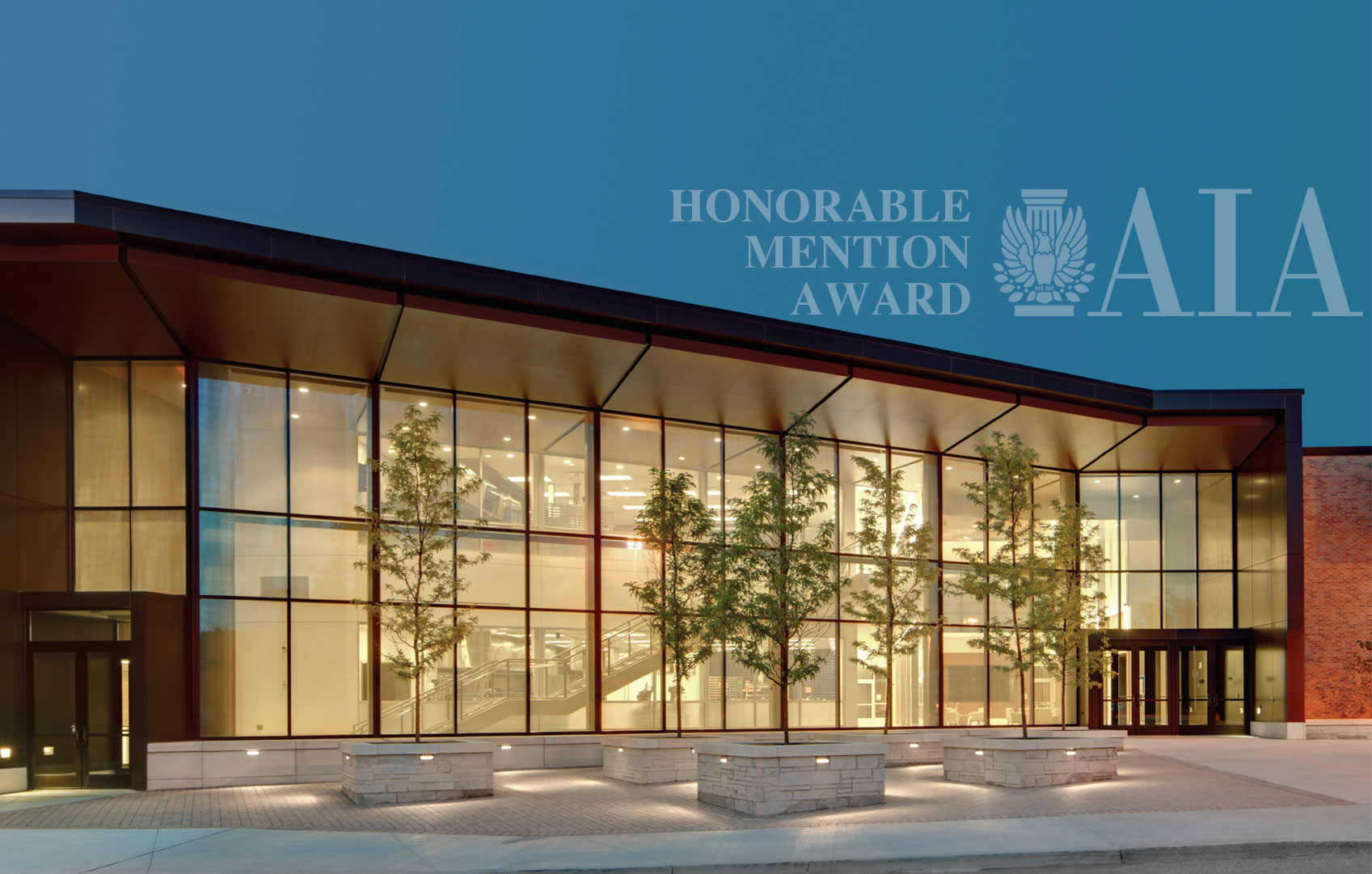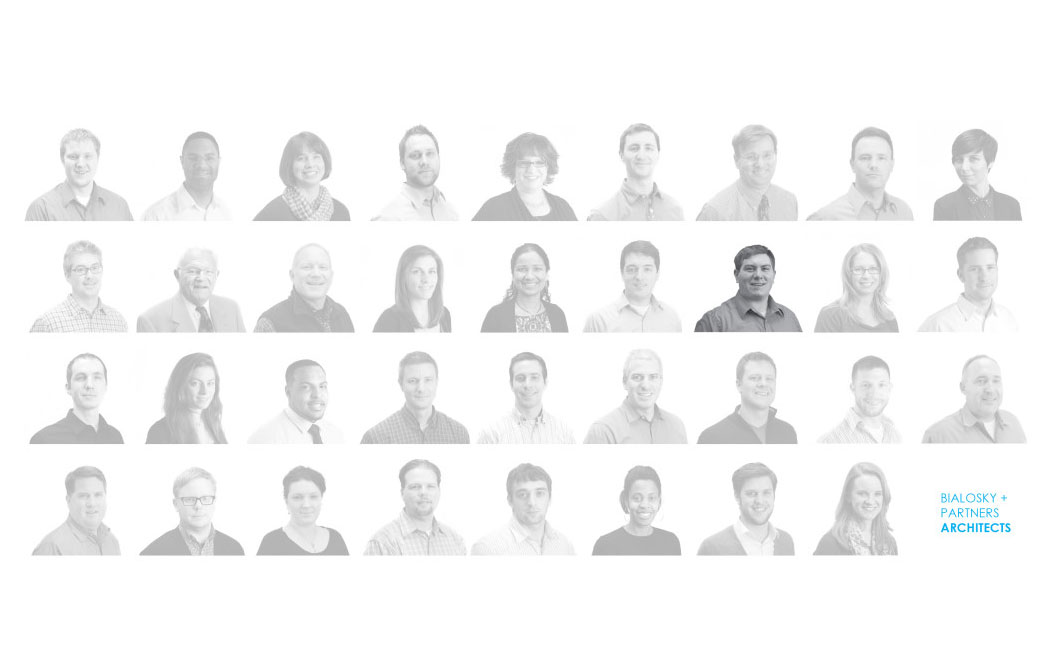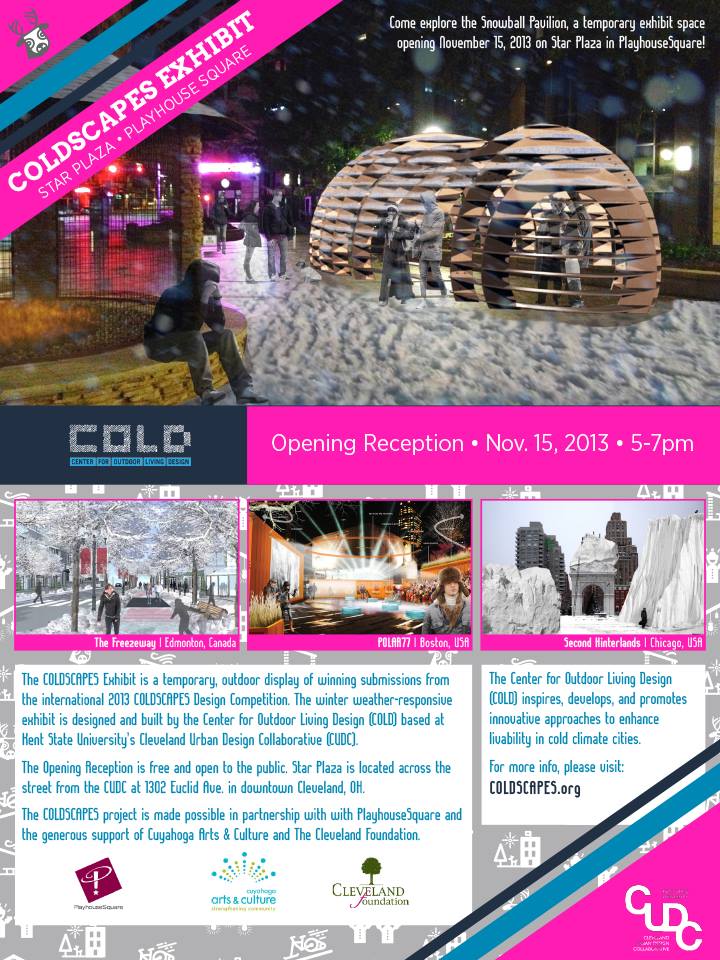Bialosky + Partners Architects gives a big congratulations to Matt MacRaild (Wash U ’03 B.S., ’07 MBA, ’09 March & MUD), who has recently passed the ARE licensing exams.  As a registered architect, Matt sleeps a little better at night (but not necessarily longer, with his bouncy baby boy). It’s a toss-up of which was the bigger challenge – passing the Structural Exam or putting little Jude to bed. Regardless, Matt has been well-rested enough to work on landmark projects such as Crocker Park, Novartis Institute, and Culinary Arts and Convergent Digital Arts Center at Lorain County Community College (LCCC). Great Job, Matt!
As a registered architect, Matt sleeps a little better at night (but not necessarily longer, with his bouncy baby boy). It’s a toss-up of which was the bigger challenge – passing the Structural Exam or putting little Jude to bed. Regardless, Matt has been well-rested enough to work on landmark projects such as Crocker Park, Novartis Institute, and Culinary Arts and Convergent Digital Arts Center at Lorain County Community College (LCCC). Great Job, Matt!
Our firm congratulates two of our youngest designers, Jill Christoff and Theodore Ferringer, for taking home AIA Associate Awards at the 2013 Cleveland Design Awards last week. The annual awards honor the next generation of designers and professional leaders in both practice and in the community.
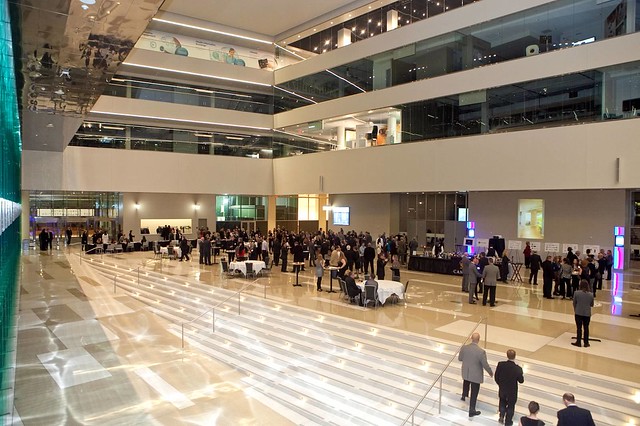
The 2013 AIA Design Awards held at the newly opened Cleveland Convention Center.
Photo by Ally McCarley Photography
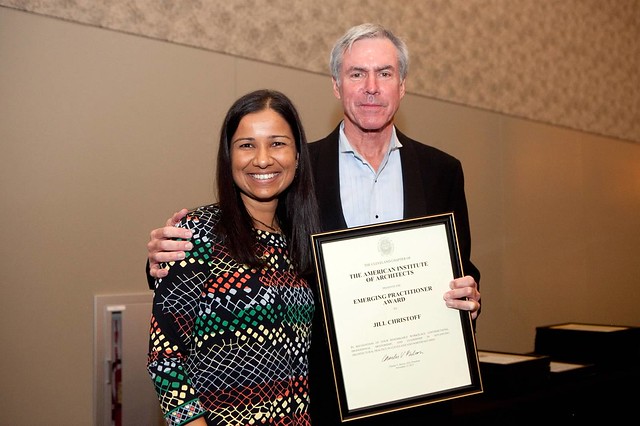
Jill Christoff is awarded the Emerging Practitioner Award at this year's AIA Cleveland Design Awards!
Photo by Ally McCarley Photography
Jill Christoff received the 2013 Emerging Practitioner Award, for shattering the myth of a single specialty. Jill is the rare story of successfully melding interior design (B.A. Interior Design Kent State University, c/o 2004) and architecture (Master of Architecture, University of Notre Dame, c/o 2009) into her professional identity. She has been recognized in both fields, earning the title of AIA Associate, and being NCIDQ Certified. As an enthusiastic Adjunct Professor, and an engaging Practitioner, Jill successfully devotes considerate time to both her students at KSU and the firm’s interns. In fact, Jill has always been a leader of the firm’s internal mentorship program, and has recently pioneered changes to improve the program’s impact and longevity. Additionally, Jill’s exceptional hand-drawing (often thought to be a skill lost in her generation) was on display at the AIA “Art of Architects” exhibit at the at Intown Club (October – November 2013) alongside the work of Richard Fleischman.
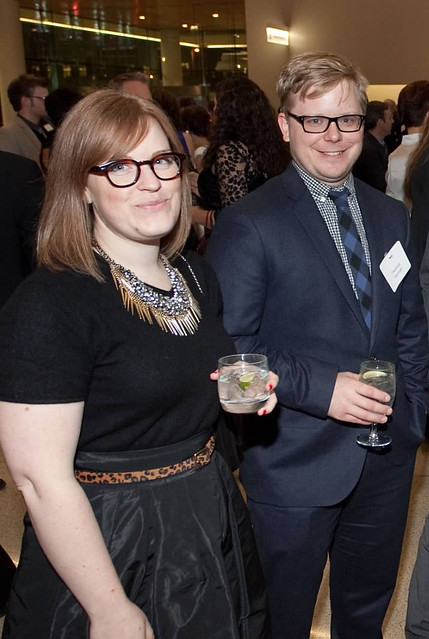
Theodore Ferringer was awarded the Activism Award for exciting Clevelanders about their city.
Photo by Ally McCarley Photography
Theodore Ferringer (Master of Architecture, Master of Urban Design CUDC c/o 2008) has received the 2013 Activism Award for his pledge to enrich Cleveland which has empowered the young designer to advocate, educate and excite its residents, architects and stakeholders about their city. His enthusiastic activism, creativity in the industry and continuous volunteerism/involvement in the region has earned Theodore several prestigious leadership positions. Theodore, having served on the AIA Cleveland board since 2011, is currently shadowing as the Associate Director Elect for 2013 for the AIA Ohio Valley Region (OVR), to serve a term in 2014-15 as Regional Associate Director to represent all AIA Associate (unlicensed) members in the region on the AIA National Associates Committee (NAC). Theodore is a champion at Bialosky + Partners in their regional pro bono work, including collaboration with Bike Cleveland for a safe and vibrant cycling culture in a rigorous planning proposal calling for a separated cycletrack network, The Midway, that re-uses right of ways of former street car lines to be installed throughout Cleveland.
Bialosky + Partners Architects received a 2013 Honorable Mention Award from the Cleveland Chapter of the American Institute of Architects for Achievement of Excellence in Architectural Design for the Lorain County Community College Ben & Jane Norton Culinary Arts Center in Elyria, Ohio. Our thanks goes out to the college, the construction team, our consultants, and our photographers as well as our colleagues and the prestigious jury for this great honor. The following images and project brief were included in the award submittal: [slideshow_deploy id='2236'] LCCC Ben and Jane Norton Culinary Arts Center Culinary Theater The project, sited between existing campus buildings with complex access and service issues, combines two unrelated programs: the college’s relocated TV studio and the new culinary school. By employing twelve access points from the adjacent buildings and eight level shifts on the ground floor as a mechanism for carving and shaping the final form and program areas, we created an experience of culinary arts instruction akin to a public theatrical production. The west façade, acting as the formal building entry, is a proscenium-like frame of metal and wood around a wall of glass that allows views into and out of the kitchens on the lower and upper levels. The entry plaza is an outdoor living room with shaded multi-level seating encouraging viewers to watch the interior activity. A rotated vestibule with a grand stair cuts across the front of the building and acts as the main pathway between the three buildings and allows viewers a close look into the teaching kitchens. Like the exterior, the demonstration kitchen and lecture room exhibit a series of overhead wood frames that spill out light, reminiscent of a stage. The kitchen and lecture room relationship is orchestrated as a culinary theater between the demonstrator and student. The space is an interactive distance-learning center that encourages audience participation. The three additional teaching kitchens feature state of the art video cameras and viewing screens including a two-way floating glass screen that can be simultaneously viewed inside and outside the kitchens. The TV studio takes on a similar process where the studio itself is on display to the passerby, but so is the control room and the video technology room where all the participants in the process are “on the air” to the public. The exterior materials are related to the adjacent buildings with blended brick, light buff concrete, and dark bronze metal. The interior pulls the exterior materials inward, transitioning to a crisp, clean palette centered on stainless steel, medium grey metal, blue tile, and a warm wood. The project is pursuing LEED Certification with high efficiency kitchen equipment, low-volume cooking hoods, reduced-flow plumbing fixtures, and LED lighting throughout.
 Last week we welcomed a new addition to our Cleveland office, Brad Valtman. While educated at the Sam Fox School of Design & Visual Arts at Washington University in St. Louis (c/o ’12 – B.A. Architecture with Env. Studies & U.D. minors), Brad knows the gravity of Northeast Ohio winters as a Cleveland native- no need to warn him! Brad interned with the Cleveland City Planning Commission (summer 2011) while completing his degree at Wash U, where he spent many days walking the streets of Cleveland on a photo-scavenger-hunt, taking images and creating drawings to illustrate city streetscape guidelines in a clear way. Since graduation, he has been back working in Cleveland for a little less than a year, helping to edit publications and graphics at the Cleveland Urban Design Collaborative (CUDC) and interning at AKW Inc., before joining us. He is coincidentally attributed as an editor of Urban Infill Volume 6: COLDSCAPES: Design Ideas for Winter Cities, which will feature Bialosky + Partners’ honorable mention submission, GLOW, this Friday. First of many fun facts: Brad actually has only one degree of separation to our last hire, Hannah. He was a student of Hannah’s Aunt Andrea Freidman at Wash U. Brad even recalls Professor Andrea Freidman discussing her niece studying abroad in Copenhagen, when discovering Brad was set to study there the following semester. We’re not sure who has retained more of the language though; Brad admits that he felt victorious the one time he successfully ordered a pastry in Danish towards the end of the semester. He would love to go back, and explore the emerging area of Ørestad, which has been receiving worldwide attention as a model of urban development.
Last week we welcomed a new addition to our Cleveland office, Brad Valtman. While educated at the Sam Fox School of Design & Visual Arts at Washington University in St. Louis (c/o ’12 – B.A. Architecture with Env. Studies & U.D. minors), Brad knows the gravity of Northeast Ohio winters as a Cleveland native- no need to warn him! Brad interned with the Cleveland City Planning Commission (summer 2011) while completing his degree at Wash U, where he spent many days walking the streets of Cleveland on a photo-scavenger-hunt, taking images and creating drawings to illustrate city streetscape guidelines in a clear way. Since graduation, he has been back working in Cleveland for a little less than a year, helping to edit publications and graphics at the Cleveland Urban Design Collaborative (CUDC) and interning at AKW Inc., before joining us. He is coincidentally attributed as an editor of Urban Infill Volume 6: COLDSCAPES: Design Ideas for Winter Cities, which will feature Bialosky + Partners’ honorable mention submission, GLOW, this Friday. First of many fun facts: Brad actually has only one degree of separation to our last hire, Hannah. He was a student of Hannah’s Aunt Andrea Freidman at Wash U. Brad even recalls Professor Andrea Freidman discussing her niece studying abroad in Copenhagen, when discovering Brad was set to study there the following semester. We’re not sure who has retained more of the language though; Brad admits that he felt victorious the one time he successfully ordered a pastry in Danish towards the end of the semester. He would love to go back, and explore the emerging area of Ørestad, which has been receiving worldwide attention as a model of urban development.

Brad at the recently completed 8 House by BIG - in the growing neighborhood of Orestad in Coppenhagen.
From what we understand (and confirmed by co-worker Matt MacRaild, Wash U ’03 B.S., ’07 MBA, ’09 March & MUD ), there is a fantastically curious course selection at Wash U that includes topics on dinosaurs, the Beatles, and … the History of Magic. Brad enrolled in the History of Magic to fill his degree requirements (it was strangely the only “history course” that fit into his schedule). We suspect he has studied a handful of very useful spells, and predict his first project will have inconceivable cantilevers that mysteriously work and are in budget.
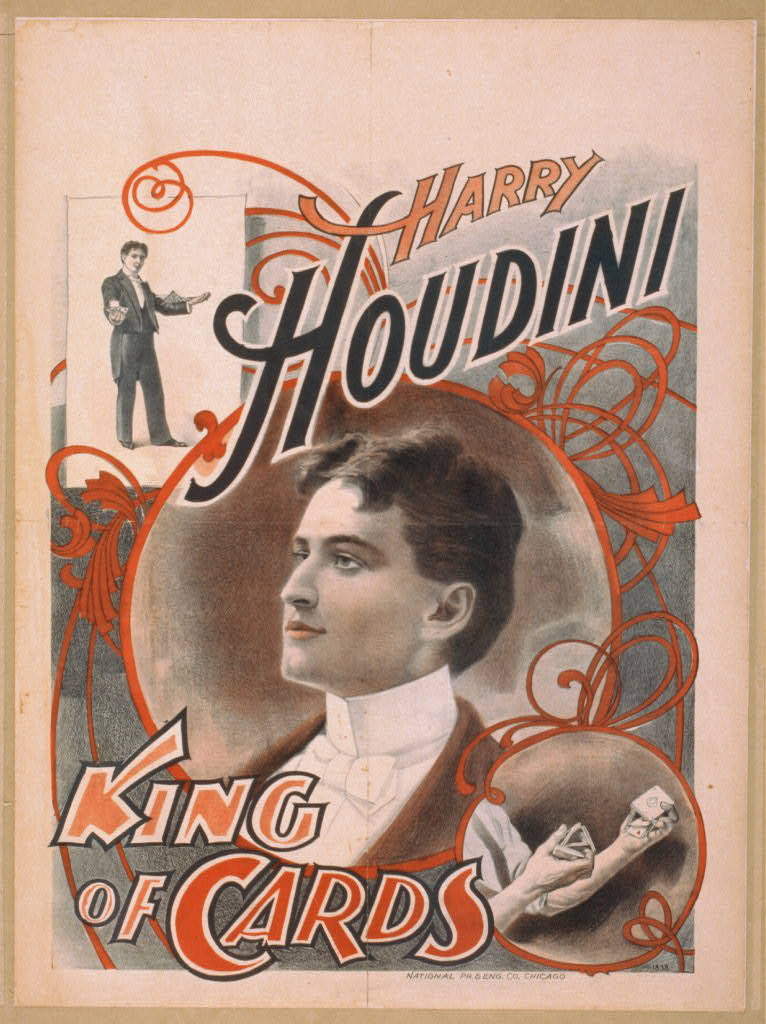
Brad is is quite learned in the history of magic, so be warned if you enter a card game with him. Image Source: The Library of Congress American Memory
This may not even be the most enchanting part of his undergraduate experience at Washington University. Brad sung for years in Wash U’s The Aristocats – an all Disney A Cappella. If you’re unfamiliar, Disney A Cappella groups have been an exploding scene in the past decade, and consistently booming with viral videos and new young stars. I’m particularly a fan of Brad’s spot-on rendition of the song “Gaston” from Beauty and the Beast. (The group’s Youtube channel is thearistocatswashu). We asked Brad a few more questions to get to know him a bit better. Favorite Professor / Studio at Washington U: My favorite studio wasn't quite a studio, not quite a class. It was called Building Community, Community Building, taught by Bob Hansman, that focused on St. Louis’s history, specifically how architecture and urban design/policy shaped the socio-cultural landscape that existed today and how that socio-cultural landscape in turn influenced the morphology of the city. It was an eye-opening class that really showed the influence the built environment has on people’s lives. For my favorite professor, that would definitely be Patty Heyda, who teaches a good portion of the urban design classes and studios. She really solidified my passion for urban design as a discipline, and has helped me develop my understanding of what urban design actually is. Biggest Difference Between St. Louis and Cleveland: Surprisingly, there isn't much difference between the two; they suffer from a lot of the same issues, have a lot of similar neighborhood characteristics. To me, the biggest difference was really about the natural resources; having grown up on Lake Erie, it was a big shock to be in St. Louis and only have the Mississippi River nearby. Not the first place I would go for a swim, let me tell you. Where You Are Found Off the Clock: When not in my car singing melodiously along to the radio and/or Pandora, I can usually be found cooking, looking up fun things to cook, and finding obscure videos on Youtube. I also spend an inordinate amount of time taking care of my beasts, a pair of golden retrievers. Your Alternate Reality Career: If the alternate reality was only slightly alternate, then a structural engineer or urban planner. If it’s a little more alternative, then definitely a celebrity chef with a sideline of cupcake shops.

Brad would dine with Alvar here, with grilled reindeer steaks. (Image: Wikipedia).
Your Ideal Dinner With One Architect or Designer: Hands down, it would be Alvar Aalto, in the Villa Mairea with some grilled reindeer steaks. After having spent a semester studying the Villa as a case study, I quickly fell in love with how it moderated Modernism with local materials and conditions. As for the topic of conversation, I'd love to know more about his thoughts on how mass industrialization, globalization, and urbanization are influencing architecture and design.
The Cleveland Urban Design Collaborative has formally announced the opening for the upcoming COLDSCAPES Exhibit Opening & Book Release. Bialosky + Partners Architects are honored that our project, GLOW, will be featured in both the exhibition and in the accompanying book release. We invite you to join us on November 15th, to celebrate the exhibition opening and the ongoing development of CUDC's Center for Outdoor Living Design (COLD)! Additionally, check out this great article from Cleveland Magazine about COLDSCAPES: Cold Comforts - Cleveland Magazine
"One such Cleveland plan envisioned Lake Erie as a wintertime frozen playground with glowing, elevated observation pods over the lake that residents could ice skate or snowshoe to and take in the view."
Join the CUDC on November 15th, from 5:00 pm - 7:00 pm, for the public opening of the Snowball Pavilion and release party for our new book, Urban Infill Volume 6: COLDSCAPES. The Snowball Pavilion is a weather-responsive wood structure installed on PlayhouseSquare’s Star Plaza for one month, which will display boards of winning submissions and honorable mentions from the 2013 COLDSCAPES Competition. The COLDSCAPES Exhibit and new book are part of the CUDC’s recently launched Center for Outdoor Living Design (COLD), which aims to inspire, develop, and promote innovative approaches to enhance livability in cold climate cities. The public reception with drinks and light appetizers will be held in Star Plaza at 1302 Euclid Avenue. RSVPs are appreciated via Facebook event page or email at info @ coldscapes.org. The COLD programming is made possible with the generous support of Cuyahoga Arts & Culture and The Cleveland Foundation. More info on COLD available at www.coldscapes.org.


