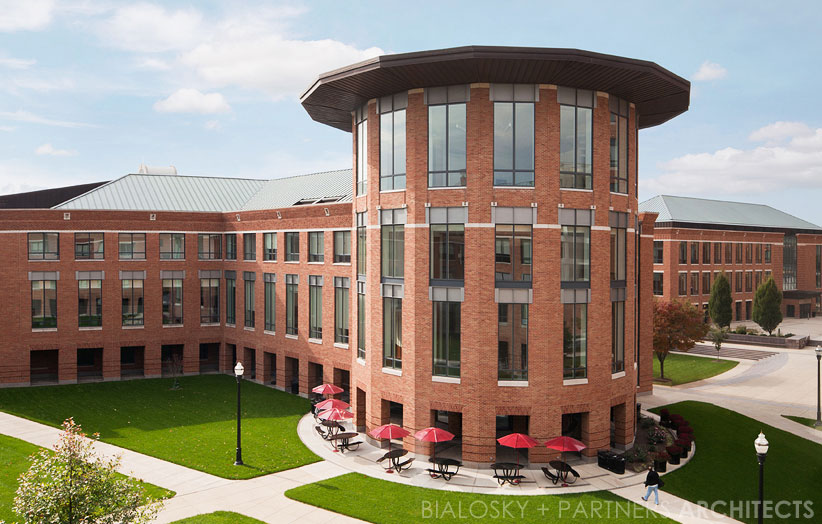Bialosky + Partners Architects teamed with Kallmann McKinnell & Wood Architects, a Boston-based firm with an outstanding international reputation for excellence in design in the last forty years, to design the renovation of Mason Hall for the OSU Fisher College of Business. The project included conversion of library stack and study space into a first floor student resource center with breakout rooms, conference rooms, a reading room and a café, and second floor offices, a learning center, shared flex space for students and temporary workers and multipurpose space for group study, receptions, presentations and symposia. Additional student and staff space was also renovated on the 3rd and 4th floors.

Some quick facts about the project:
Year of completion: 2012
Total square footage: 31,000
Construction Budget: $4,000,000
Project team: Bialosky + Partners Architects in association with Kallmann McKinnell & Wood
Principal in charge: Bruce Horton
Project manager: Ryan Parsons
Interior designer: Tracy Sciano-Vajskop
MEP: Korda Engineering Inc, a sustainable-minded engineering firm, based in Columbus,OH, who has won over 90 engineering design awards.

Once we got the good news about the LEED Silver Certification, I sat down for a quick Q&A session with our Project Manager, Ryan Parsons, about the design choices and LEED process:
Q: What obstacles or opportunities were unique to the sustainable strategy for Mason Hall?
A: The greatest challenge was coordinating all of the supporting documentation with the many team members involved and making sure the information was formatted properly for submission and/or translated correctly to the on-line forms. Constant issues with the use of LEED On-Line with the newest versions of Adobe Reader or Acrobat made this challenge even more difficult.
Q: How fantastic to incorporate recycled content and recycled materials – what are the most special instances of this materiality at Mason Hall?
A: Many components of the project included recycled content – lay-in ceilings, acoustical ceiling plaster, acoustical wall and ceiling panels, metal studs, cabinetry, aluminum windows, structural steel, and de-mountable partitions are just some examples, but one with a “cool factor” was the unique solid surface material comprised of recycled paper with a 100% water-based binder system used for work surfaces in the Café and Reception areas.
Q: When we think of green buildings, we typically think of systems. What innovative system strategies were put into play?
A: An energy saving lighting control system was provided that automatically adjusts light levels in each space based on the amount of natural lighting the space receives. The system is flexible in that each space was provided with individual controls to override the system should tasks require more light.
Q: What was the most important take-away from this LEED project that can be applied to future projects?
A: It takes considerable time and effort from all team members to collect and format the information required for LEED Certification. The earlier everyone starts the process the better. Coordination and organization are critical in creating a LEED success story.
