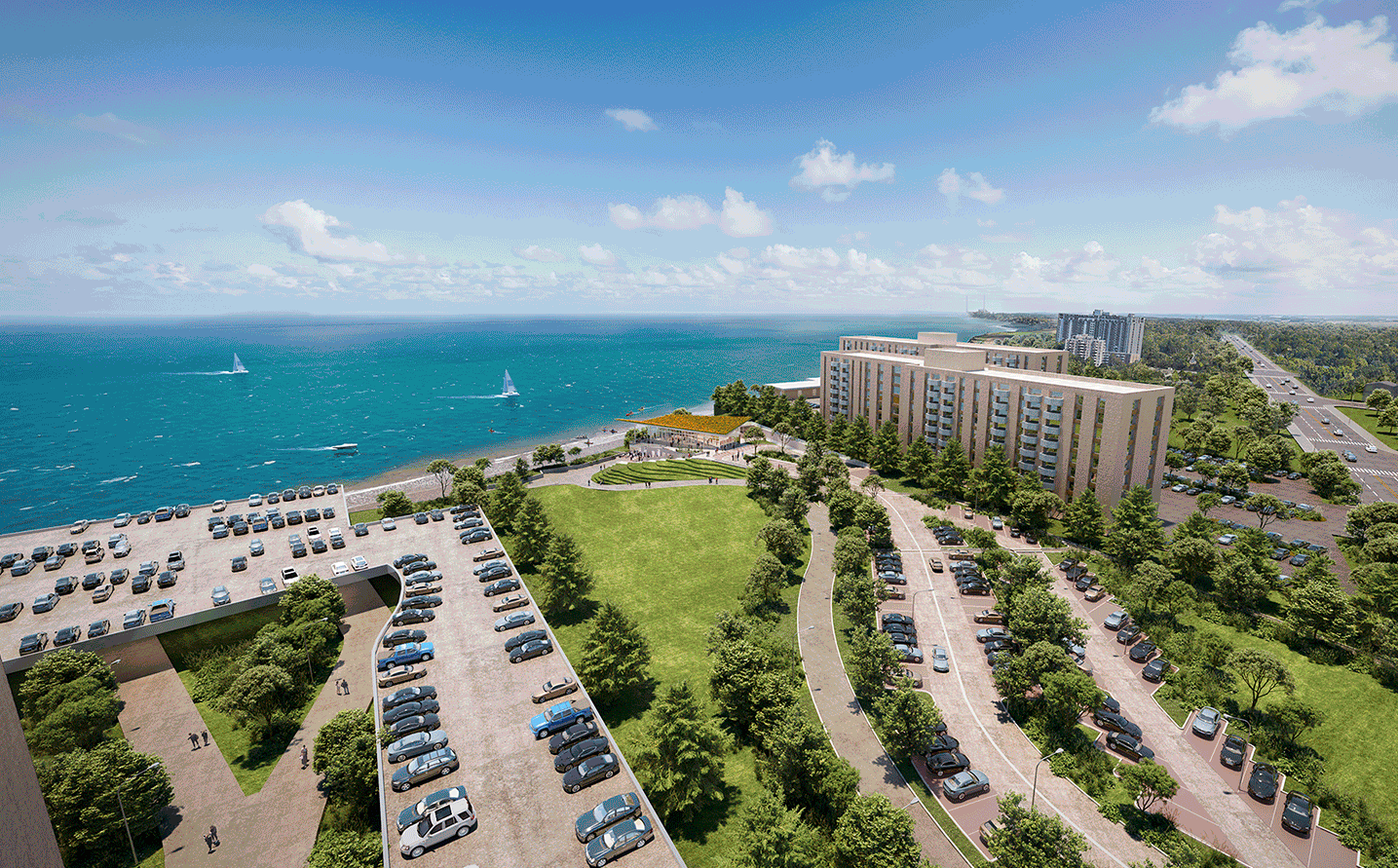The conceptual master planning and design for the new public Waterfront Beach House in Euclid, OH was recently approved by Euclid’s Planning and Zoning Commission and Architectural Review Board and adopted as part of the City of Euclid Master Plan. The first two phases included a new waterfront pier at Sims Park and a 3/4-mile-long multi-use trail along the Lake Erie shoreline. As construction of Phase II nears completion, Euclid’s transformed lakefront opens the water’s edge for new public access while stabilizing an eroding shoreline.
Created in collaboration with a steering committee of residents, business owners, and civic leaders, the Waterfront Project Phase III Master Plan provides a framework for developing a public amenity building that anchors the eastern terminus of Euclid’s waterfront trail. Envisioned as a three-level 12,700 SF facility, the conceptual design features multiple public viewing decks, gathering and recreational spaces, accommodations for multiple concessions and food services from a centralized kitchen, maintenance facility spaces and the ability to operate year-round. We’re excited to work with community members to create a space that reimagines the shoreline and allows users to experience Lake Erie.
View the May Issue of the newsletter here:
https://mailchi.mp/bialosky/may_enews-5825243
