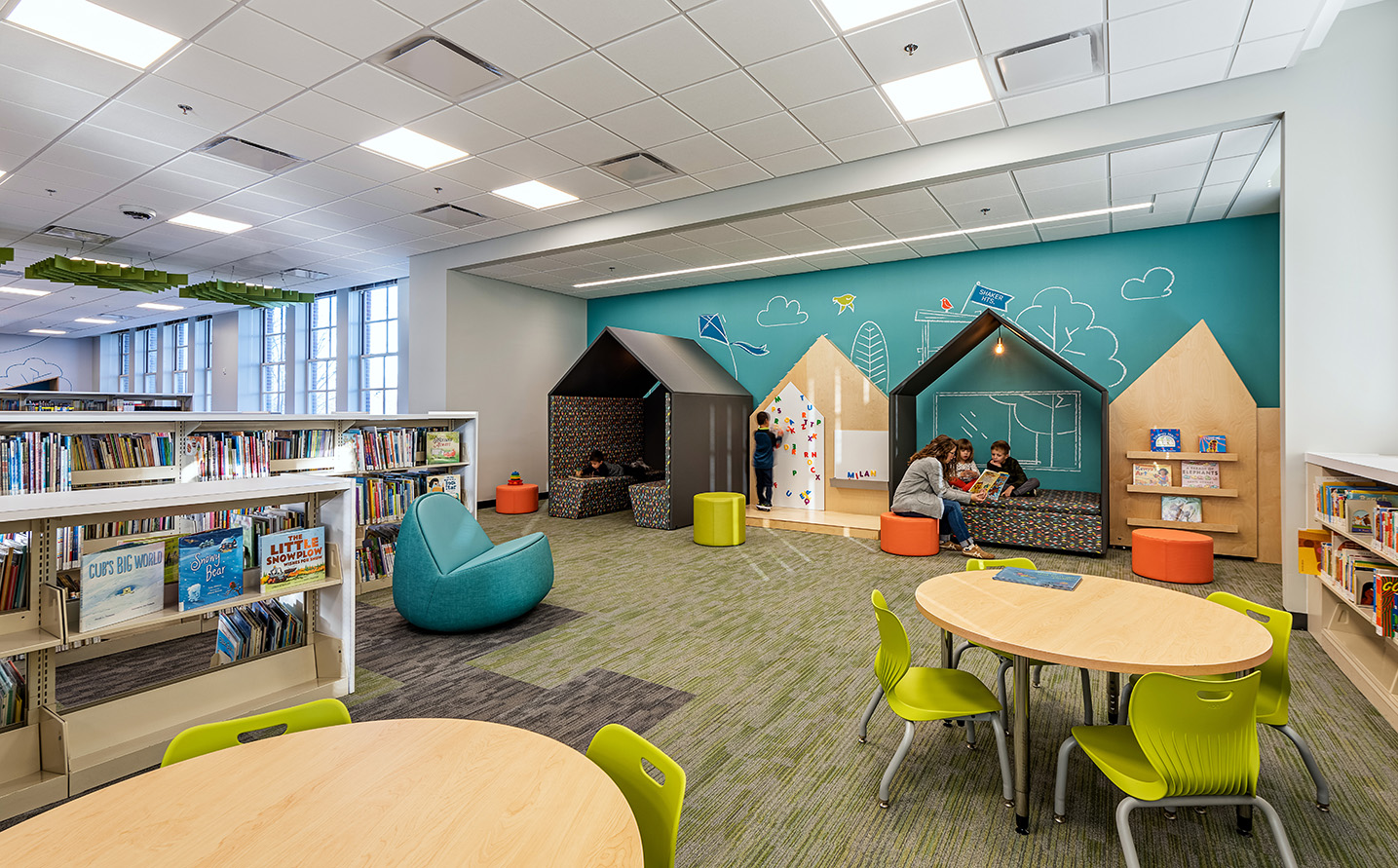Shaker Heights Public Library (SHPL) has been a pillar in the Shaker Heights community for 80 years. Ranked in the top 2% of libraries its size nationally, SHPL is a valued public resource that is utilized by four out of five Shaker residents. Housed in a former elementary school, the Main Library building posed challenges to implementing updated library functions and technology. All of Bialosky’s disciplines (architecture, interior design, environmental graphic design, and engineering) harmonized to transform the existing building into a modern, people-focused community hub for learning and collaborating.
Informed by resident feedback, the design prioritizes the tight-knit community by creating a central “town square” by opening the existing two-story atrium. A new elegant connecting stair creates quick access to the second floor meeting rooms and reading room. Above the stair sits an 8’ tall x 60’ long custom acoustic wall graphic that captures Shaker Heights’s unique houses, public buildings, and rich greenery.
The new circulation celebrates the building’s history by repurposing the trim and the clock from the main stage of the elementary school auditorium. The children’s area playfully highlights the neighborhood’s diverse housing types. With a combination of millwork, furniture, and custom wall graphics, the space comes to life while also creating special nooks for children to enjoy a good book. Community spaces are designed for all ages and abilities and host flexible collaboration areas, quiet study rooms, comfortable seating, and ubiquitous connection to technology.
We are thankful to be a part of this transformative project and look forward to continuing our work at the Shaker Heights Public Library Bertram branch.
View the April Issue of the newsletter here:
https://mailchi.mp/bialosky/april_enews-5762520
