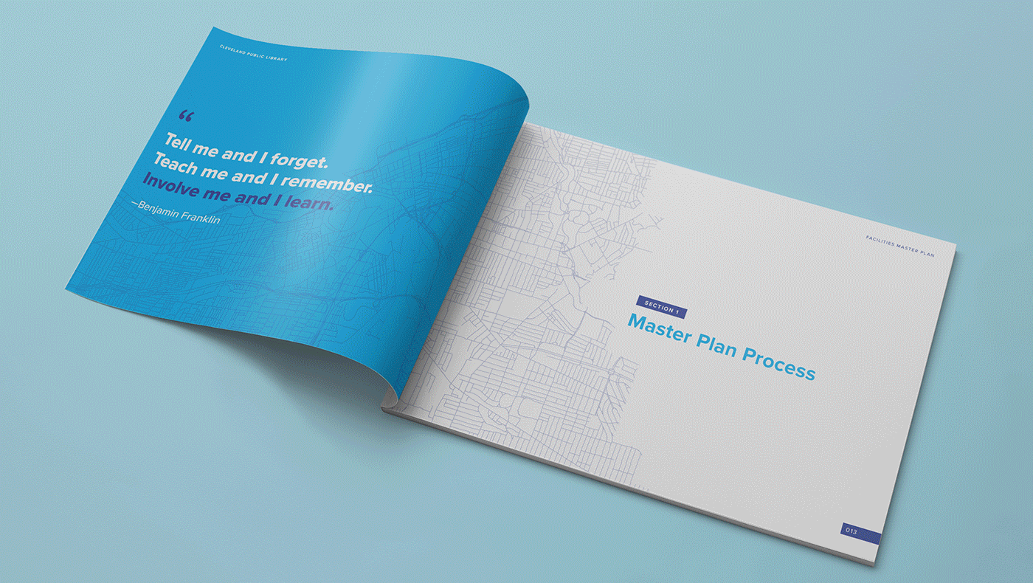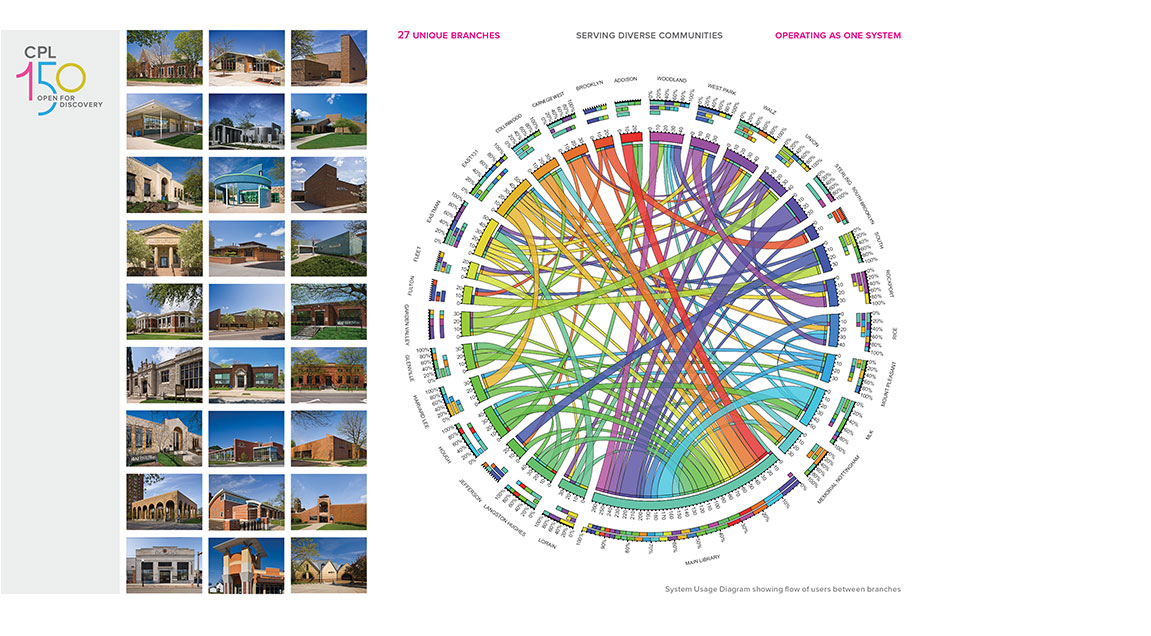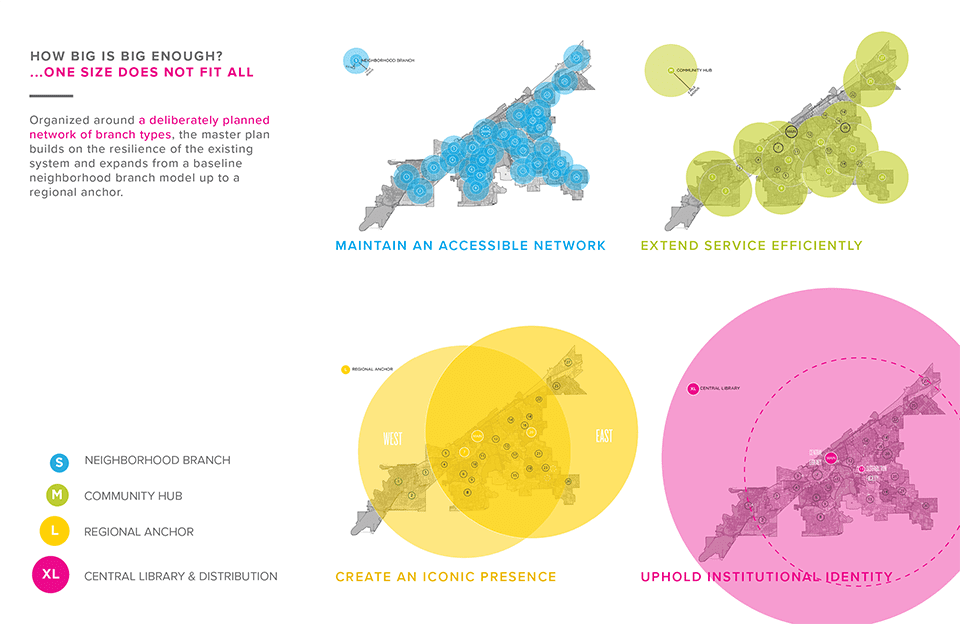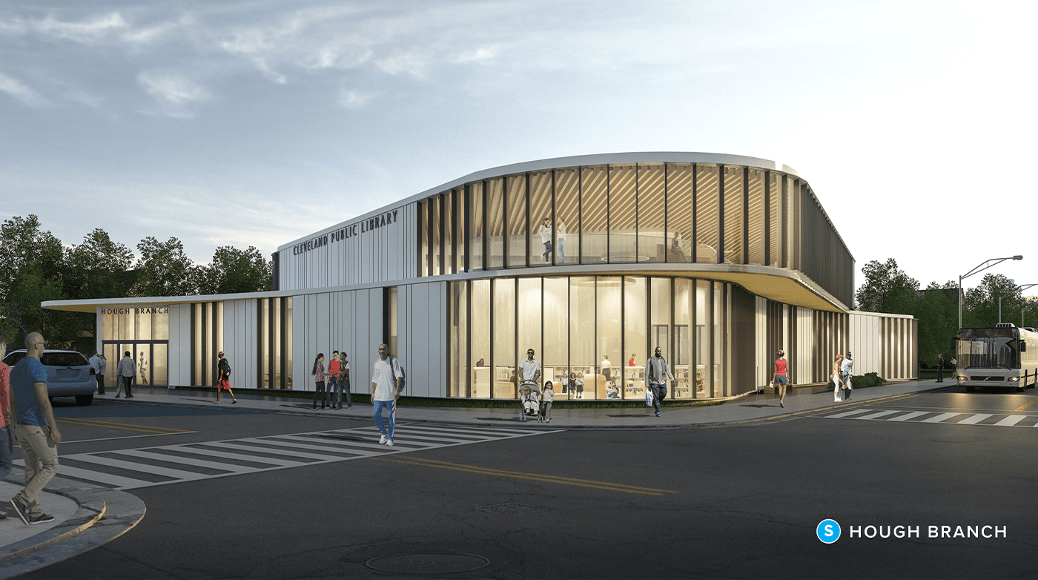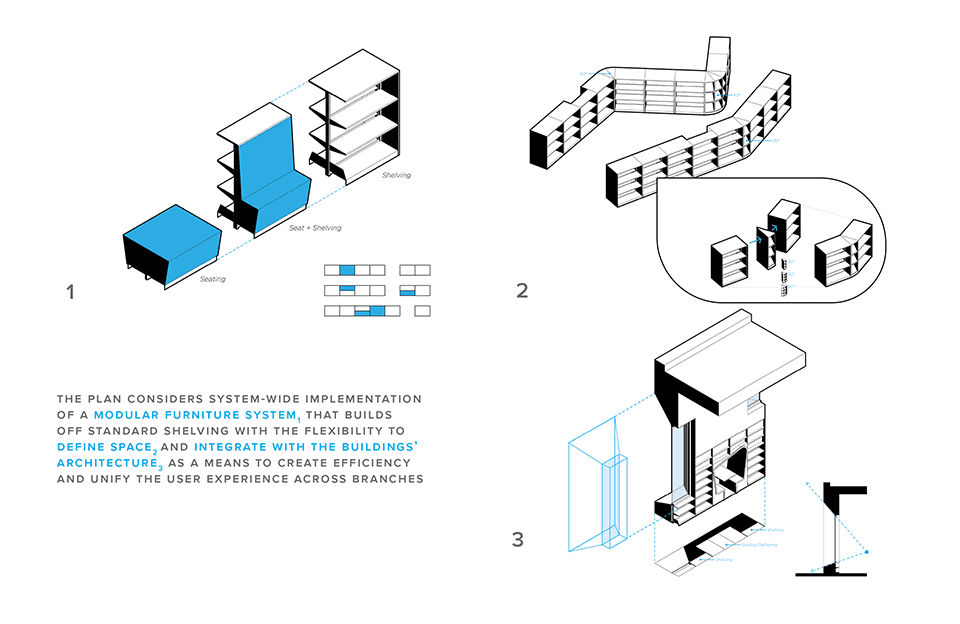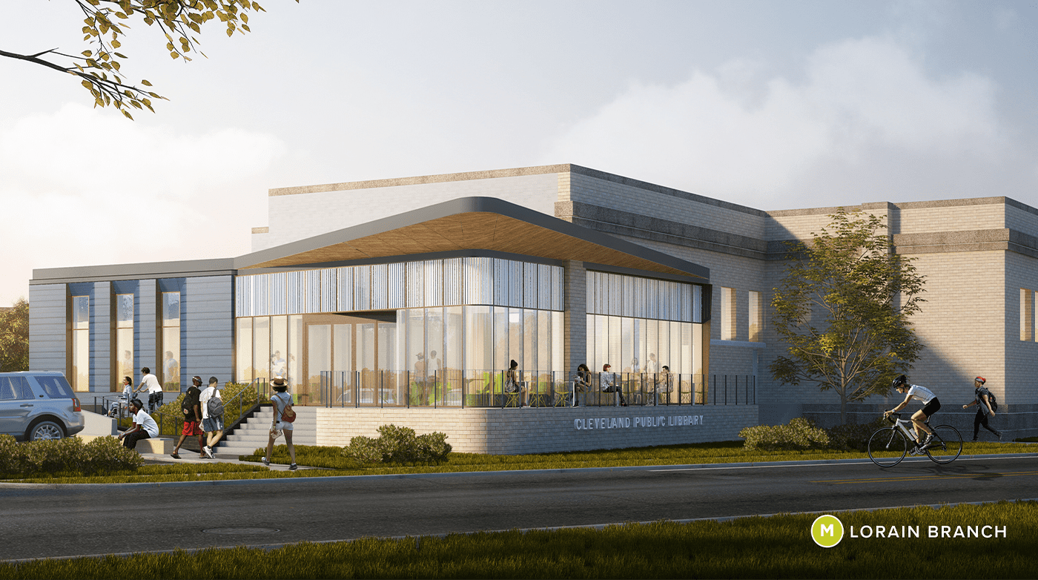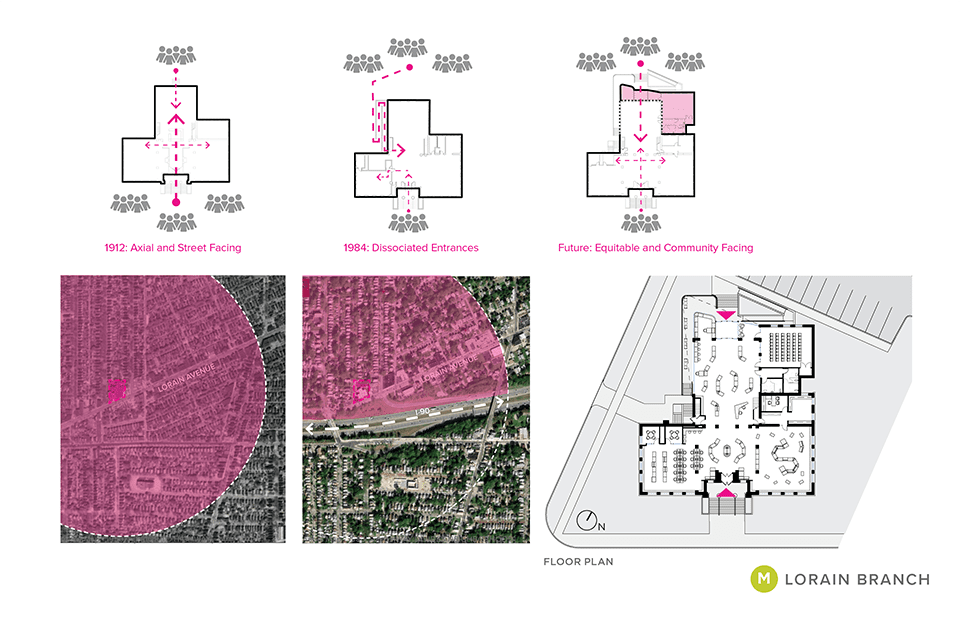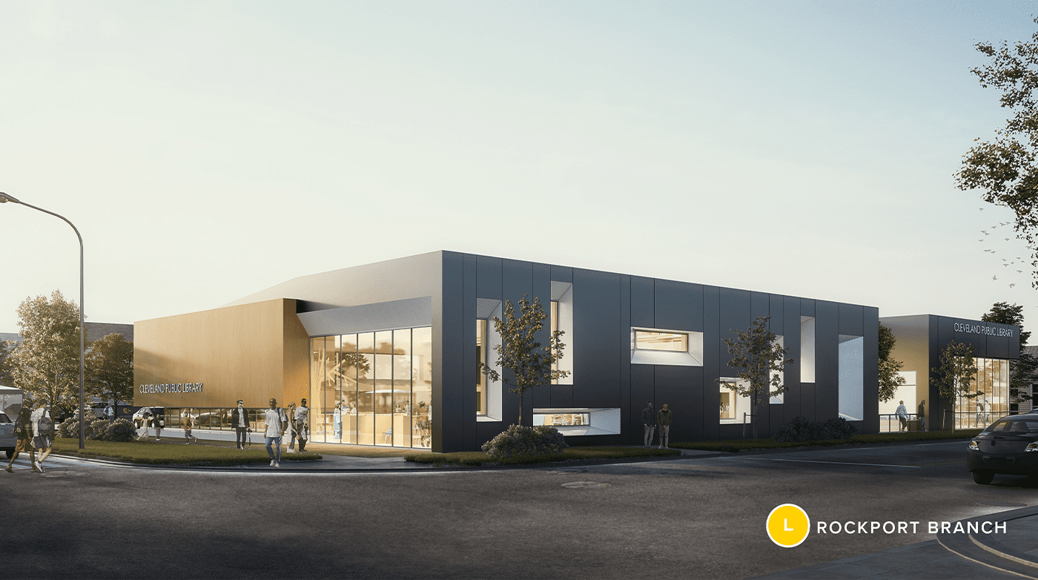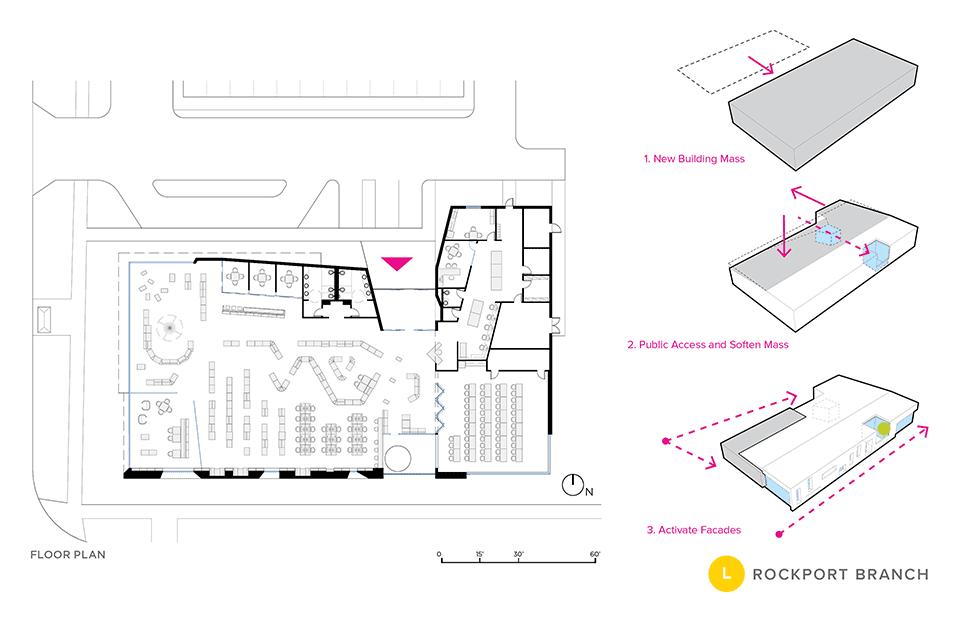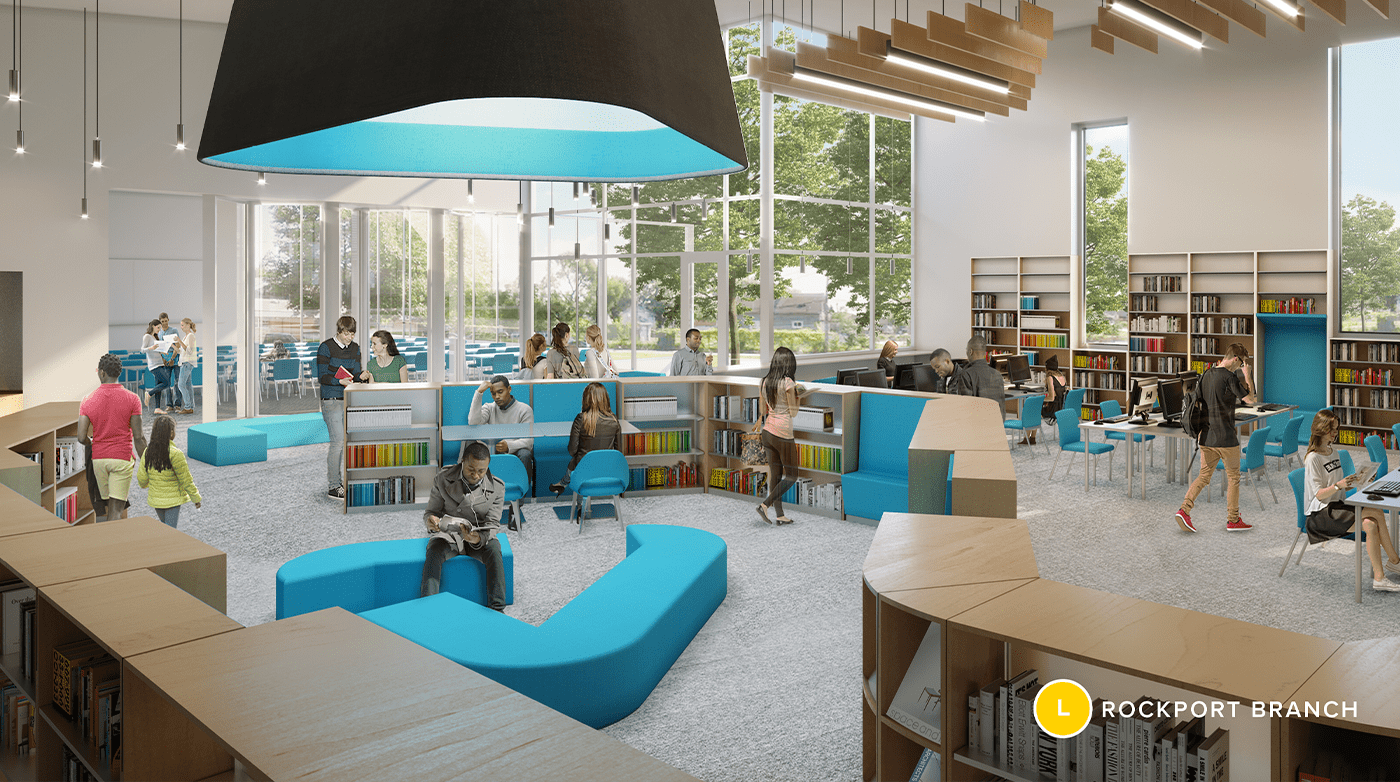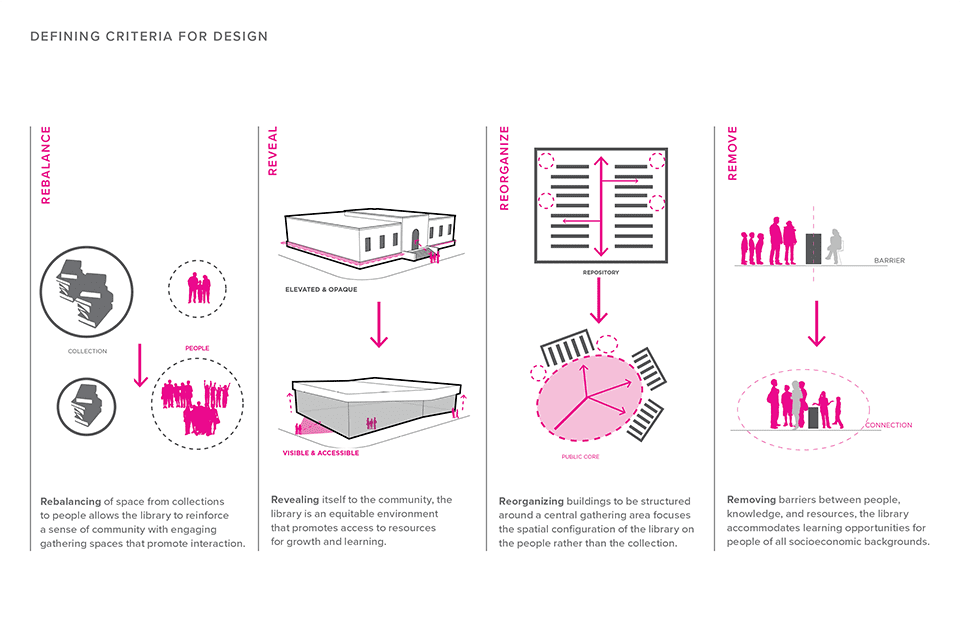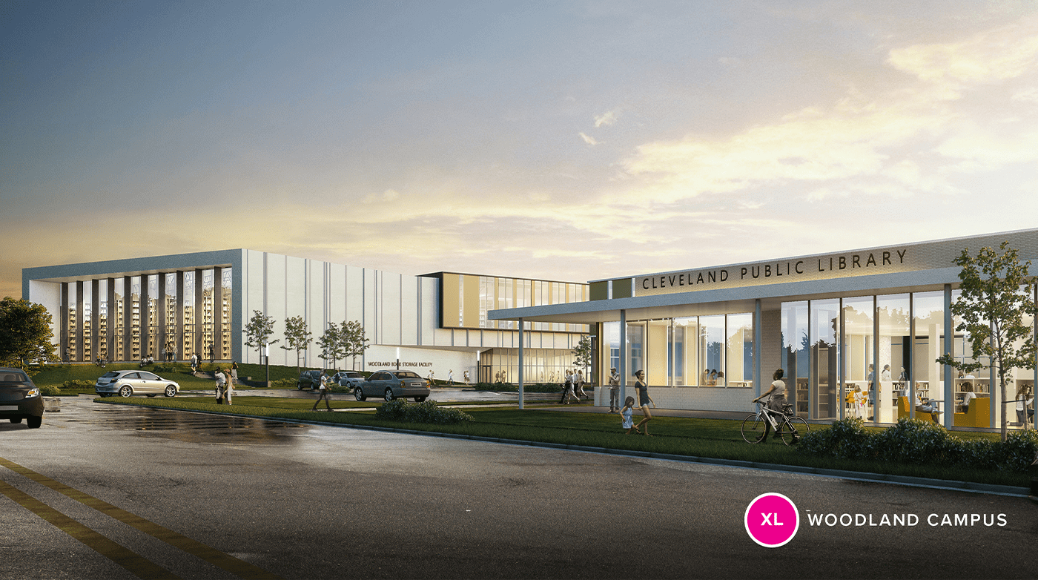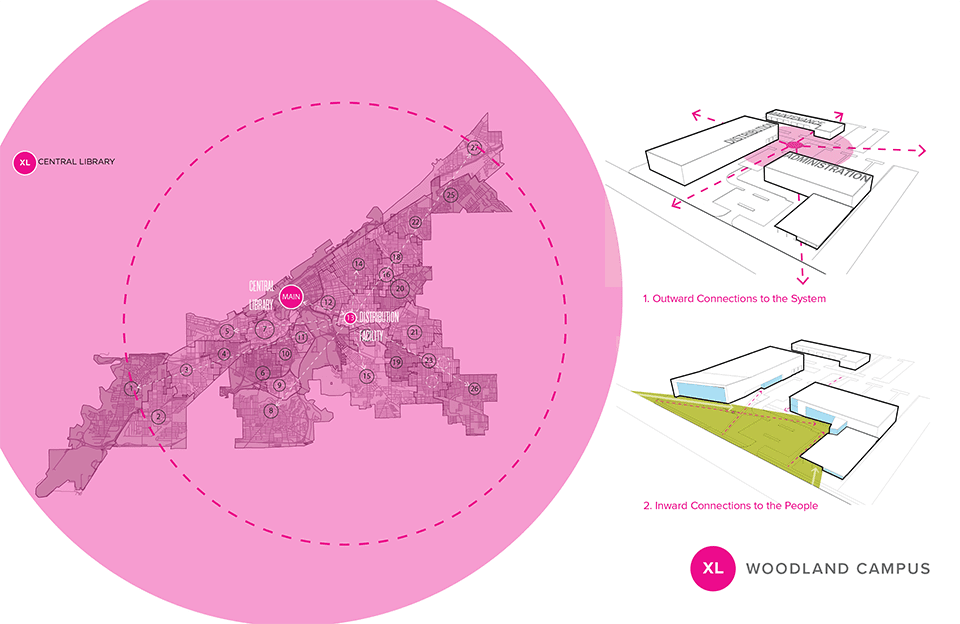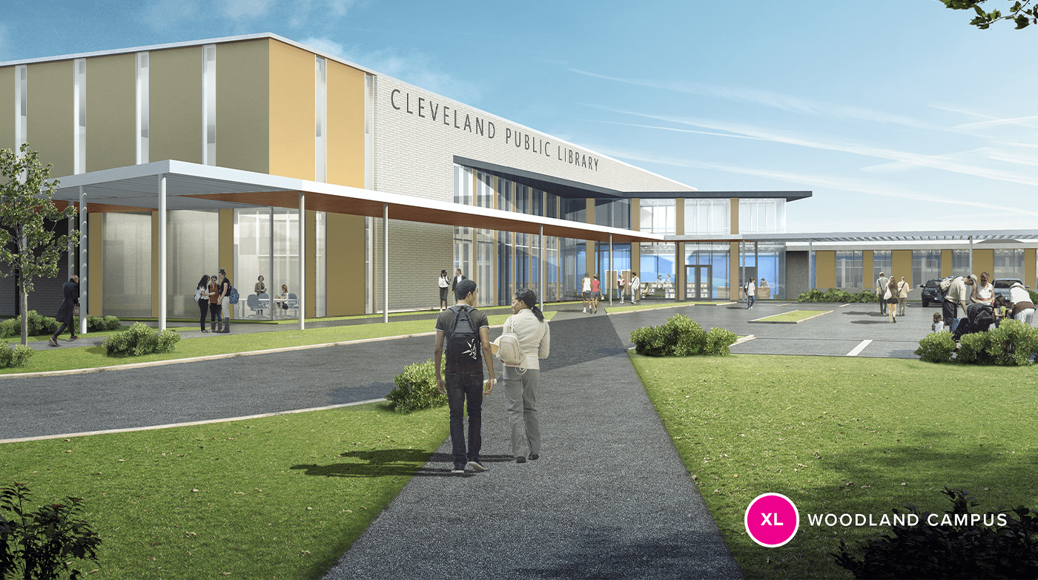CULTURAL
CULTURAL
CULTURAL
Cleveland Public Library
Facilities Master Plan
Cleveland Public Library
Facilities Master Plan
Cleveland Public Library
Facilities Master Plan
2019 marks the 150th anniversary of the Cleveland Public Library, and to prepare for this milestone, CPL sought to identify how best to serve its diverse constituents with a comprehensive Facilities Master Plan. The goal of the plan was to reimagine the current library facilities to meet changing service trends and community needs with an eye towards the future. The plan considered options for the renovation, expansion, consolidation, or relocation of all the Library’s buildings over the next decade in order to meet long-term goals.
The master plan culminated in a comprehensive, public-facing document that communicates not only the plans for the future but also the extensive community outreach, facilities assessments and demographic studies that served as the foundation for the recommendations.
—Always By Design
2019 marks the 150th anniversary of the Cleveland Public Library, and to prepare for this milestone, CPL sought to identify how best to serve its diverse constituents with a comprehensive Facilities Master Plan. The goal of the plan was to reimagine the current library facilities to meet changing service trends and community needs with an eye towards the future. The plan considered options for the renovation, expansion, consolidation, or relocation of all the Library’s buildings over the next decade in order to meet long-term goals.
The master plan culminated in a comprehensive, public-facing document that communicates not only the plans for the future but also the extensive community outreach, facilities assessments and demographic studies that served as the foundation for the recommendations.
—Always By Design
2019 marks the 150th anniversary of the Cleveland Public Library, and to prepare for this milestone, CPL sought to identify how best to serve its diverse constituents with a comprehensive Facilities Master Plan. The goal of the plan was to reimagine the current library facilities to meet changing service trends and community needs with an eye towards the future. The plan considered options for the renovation, expansion, consolidation, or relocation of all the Library’s buildings over the next decade in order to meet long-term goals.
The master plan culminated in a comprehensive, public-facing document that communicates not only the plans for the future but also the extensive community outreach, facilities assessments and demographic studies that served as the foundation for the recommendations.
—Always By Design
Cleveland Public Library has made a commitment to the city that, while re-imagining its buildings and service, it will strive to maintain its dense, accessible network. The new core Neighborhood Branch model was designed to function in a relatively small footprint, relying on flexible, adaptable space to deliver a consistently high level of service. This allows the library to efficiently preserve its comprehensive coverage while strategically selecting branches to provide a broader scope of service supporting areas that extend beyond their immediate service areas and serving as Community Hubs or Regional Anchors. Organized around this deliberately planned mix of branch types, the Master Plan builds on the resilience of the library’s existing system.
Cleveland Public Library has made a commitment to the city that, while re-imagining its buildings and service, it will strive to maintain its dense, accessible network. The new core Neighborhood Branch model was designed to function in a relatively small footprint, relying on flexible, adaptable space to deliver a consistently high level of service. This allows the library to efficiently preserve its comprehensive coverage while strategically selecting branches to provide a broader scope of service supporting areas that extend beyond their immediate service areas and serving as Community Hubs or Regional Anchors. Organized around this deliberately planned mix of branch types, the Master Plan builds on the resilience of the library’s existing system.
Driven by design principles that embrace the importance of community and the vision of the “People’s University”, the Library’s new facilities are envisioned as dynamic spaces organized around public gathering areas that promote engagement and interaction. The Library’s commitment to remain responsive to evolving needs of the community requires buildings that are open and flexible with reduced barriers between patrons and resources for lifelong learning.
Driven by design principles that embrace the importance of community and the vision of the “People’s University”, the Library’s new facilities are envisioned as dynamic spaces organized around public gathering areas that promote engagement and interaction. The Library’s commitment to remain responsive to evolving needs of the community requires buildings that are open and flexible with reduced barriers between patrons and resources for lifelong learning.
The plan advanced three branch buildings into a concept design phase to exhibit the planning and aesthetic ideas presented in the master plan. The branch designs were all based on the same concepts of flexibility, visibility, and connection that inform decisions ranging from furniture selection to the form and treatment of building exteriors. However, each design responds to the particular challenges of their respective sites as well as the unique character of the communities they serve adapting the same principles to a variety of scales and contexts.
The recommendations put forth in the plan established a bold path forward for Cleveland Public Library can reimagine its spaces for the future. With an implementation plan structured to execute all facility improvements responsibly within ten years the Master Plan became more than a wish list; it is an actionable strategy for future growth.
CERTIFICATIONS & AWARDS
APA Ohio
Best Focused Planning Project
SMPS Northeast Ohio
Best Print Campaign
AIA Ohio
Honorable Mention
AIA Cleveland
Merit Award
CLIENT
Cleveland Public Library
LOCATION
Cleveland, OH
SIZE
27 Branches
SERVICES
Master Planning
Graphic Design
Architect
MEP Engineering
Related Work

