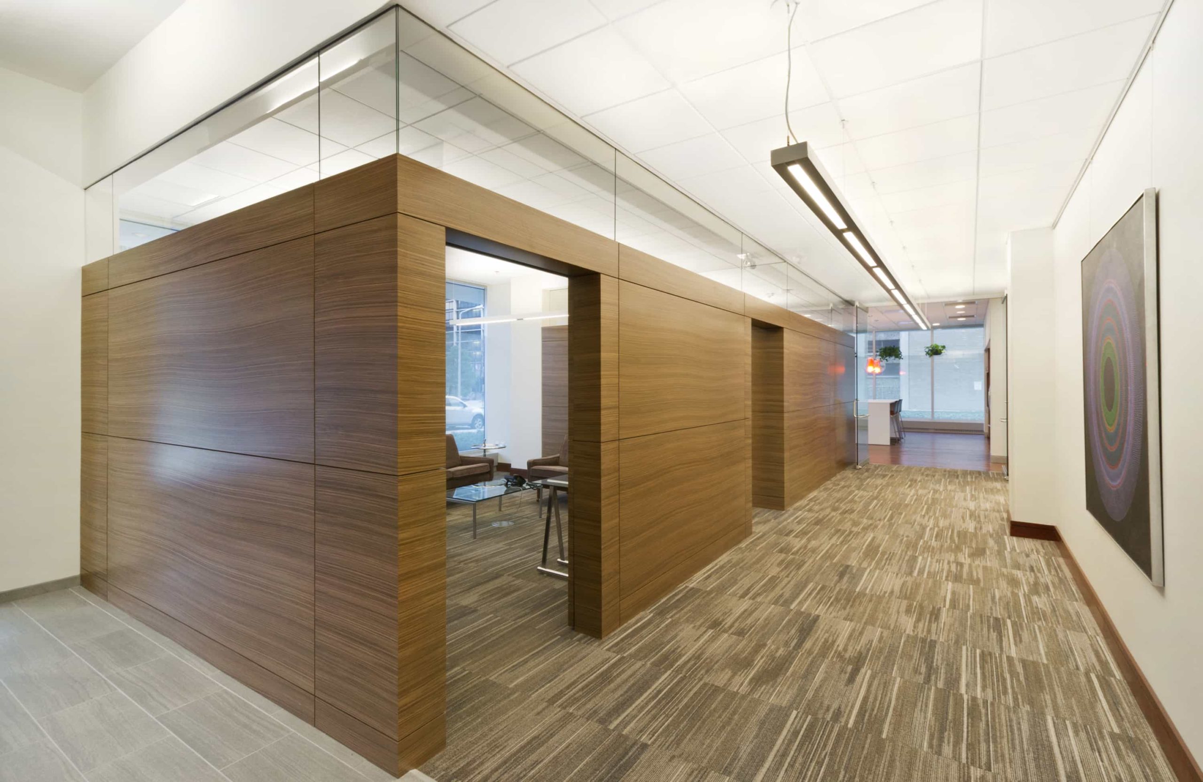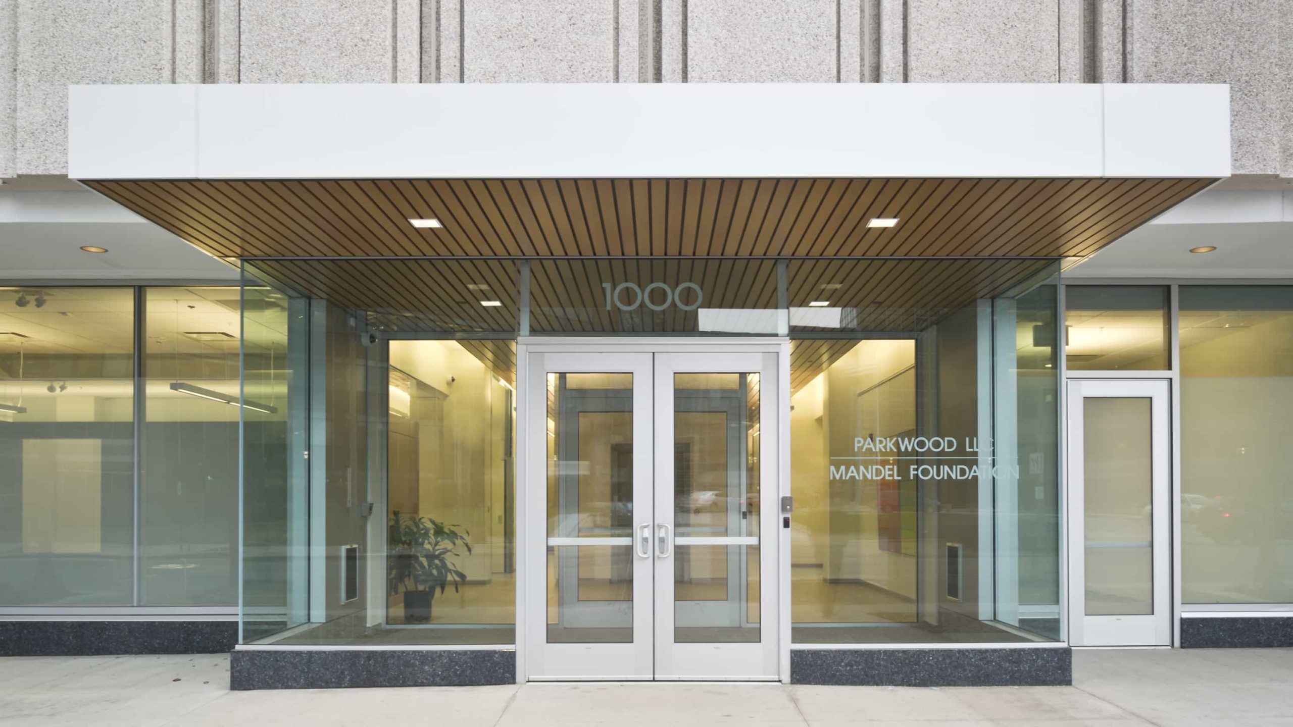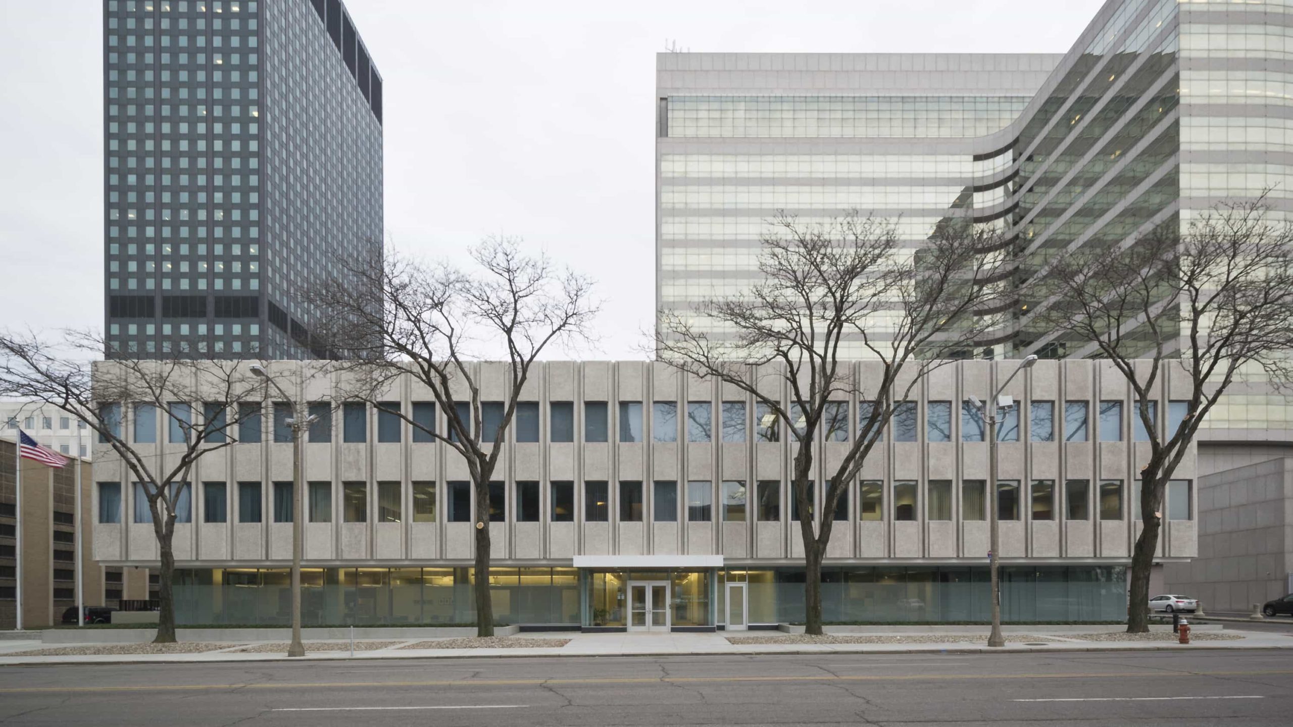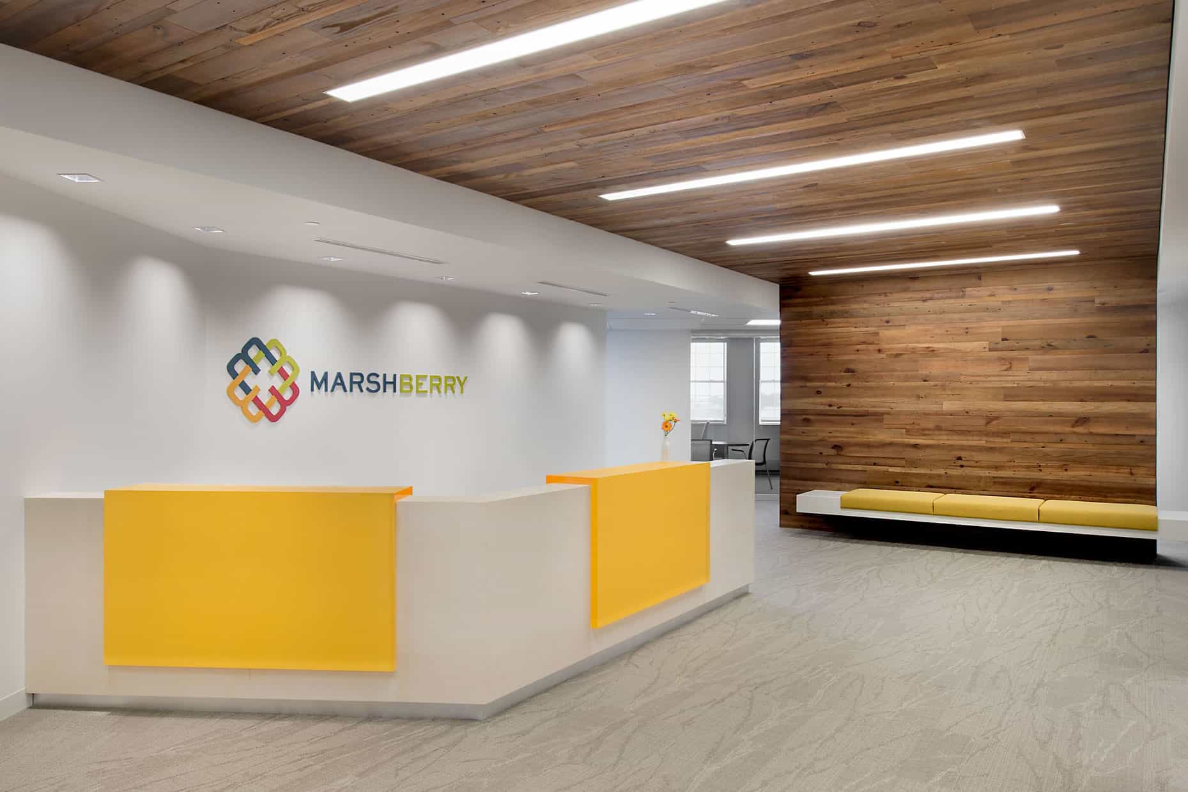WORKPLACE
WORKPLACE
WORKPLACE
Parkwood Corporation
Parkwood Corporation
Parkwood Corporation
The solution embraces the paradigm of heavy over light by introducing tension on the ground level through the use of a custom designed glazing system. —Always By Design
The solution embraces the paradigm of heavy over light by introducing tension on the ground level through the use of a custom designed glazing system. —Always By Design
The solution embraces the paradigm of heavy over light by introducing tension on the ground level through the use of a custom designed glazing system. —Always By Design
"
The new floor to ceiling glazing system employs portions of fritted glass that allows sunlight to penetrate spaces without interior activity being visible from the street.
"
The new floor to ceiling glazing system employs portions of fritted glass that allows sunlight to penetrate spaces without interior activity being visible from the street.
"
The new floor to ceiling glazing system employs portions of fritted glass that allows sunlight to penetrate spaces without interior activity being visible from the street.
The design challenge was to transform 1000 Lakeside Avenue into a workplace that respects the original weightiness of brutalist design intent while introducing a light and airy environment with improved energy efficiencies that prioritize user flexibility, comfort and wellness. The solution embraces the paradigm of heavy over light by introducing tension on the ground level through the use of a custom designed glazing system.
In balancing openness and privacy, the new floor to ceiling glazing system employs patterned laminated glass that allows sunlight to penetrate spaces without interior activity being visible from the street. The north entry vestibule introduces a beautifully lit wood ceiling that pulls visitors through the lobby, which achieved further openness by removing a portion of the existing fire stair shaft wall—allowed via an innovative fire curtain and door system. The rich wood ceilings, millwork conference rooms, and reception desk are contrasted with lightly textured floors and clean white walls adorned with the client’s noted modern art collection. Complementing this lightweight pallet, the existing central elevator shaft was re-clad in white marble and re-envisioned as a minimalist sculptural visual anchor.
The north entry vestibule introduces a beautifully lit wood ceiling that pulls visitors through the lobby, which achieved further openness by removing a portion of the existing fire stair shaft wall—allowed via an innovative fire curtain and door system. The dark textured millwork of the ceiling and reception desk are contrasted with lightly textured floor tile and clean white walls adorned with the client’s noted modern art collection. Complementing this lightweight pallet, the existing central elevator shaft was re-clad in white marble and re-envisioned as a minimalist sculptural visual anchor.
Beautiful wood-clad partitions stop short of the tall ceilings with a nearly invisible line of glass that holds back private conversations while allowing light to flow freely between the spaces. Elegant fixtures are suspended throughout most of the ground floor with direct/indirect diffused lighting that, from the inside, celebrates the clean, sparse nature of the spaces while, from the outside, makes the heavy upper portion of the building appear weightless.
CLIENT
Parkwood Corporation
LOCATION
Cleveland, OH
SIZE
20,000 SF
SERVICES
Architecture
Interior Design



