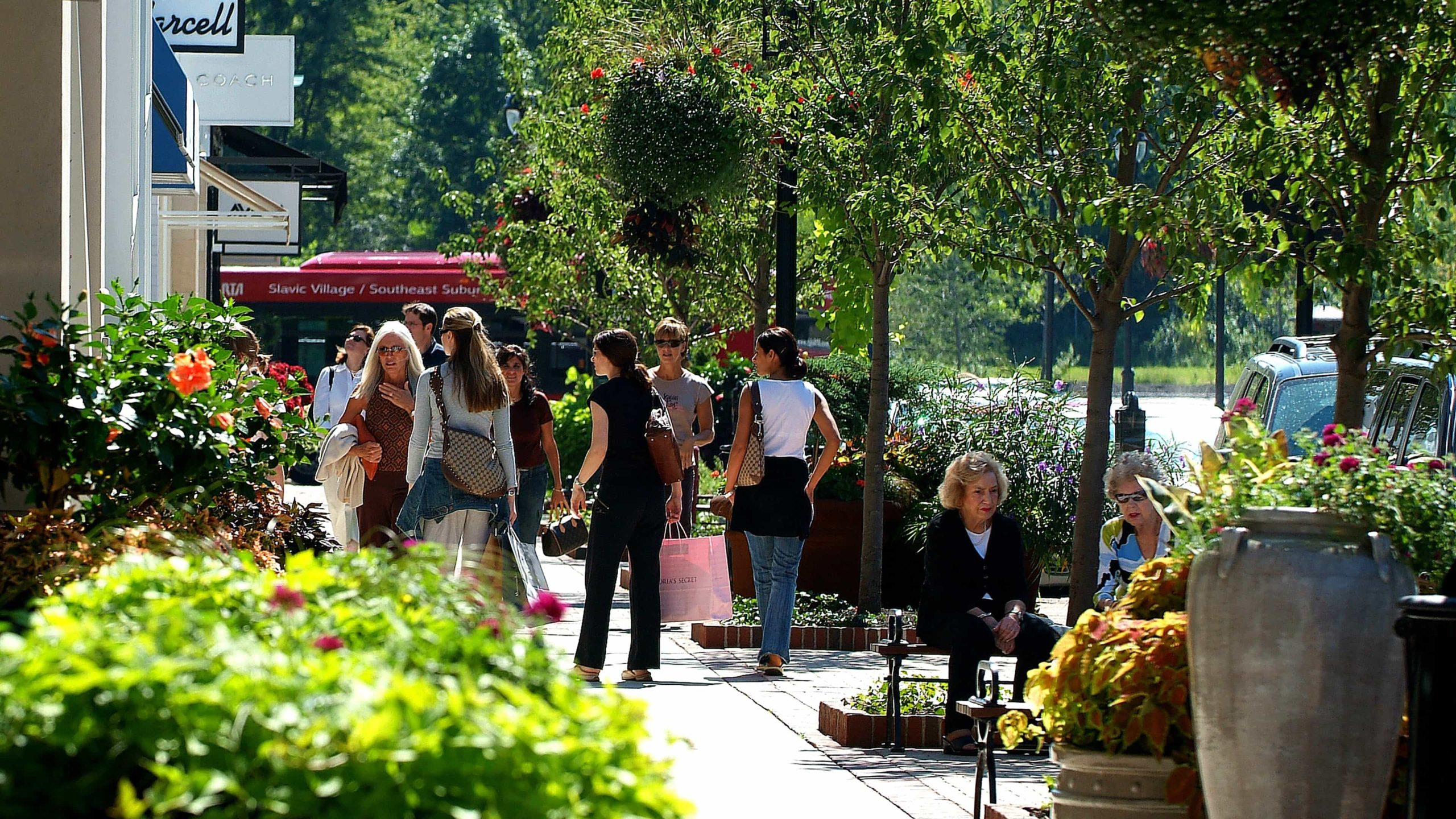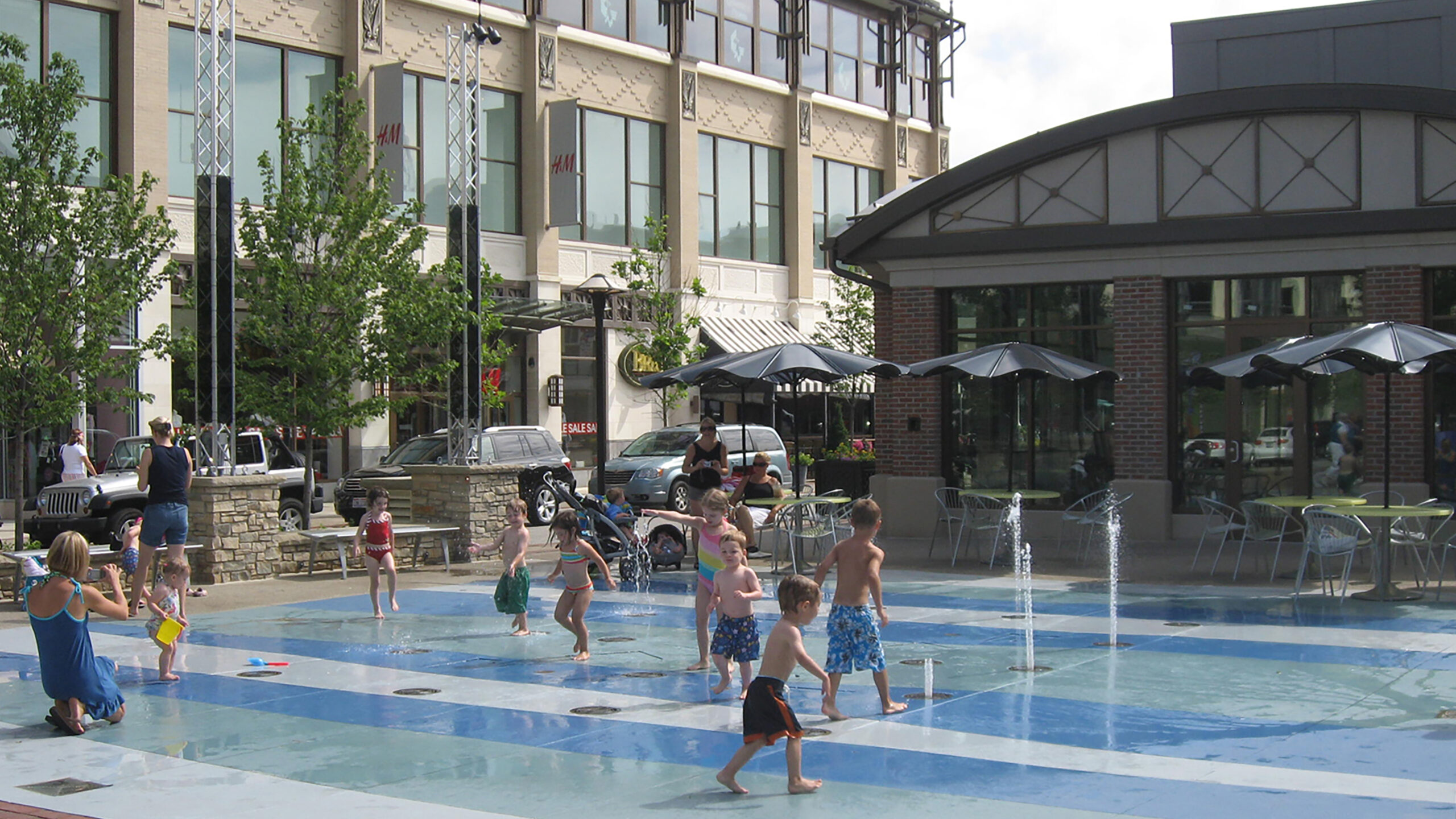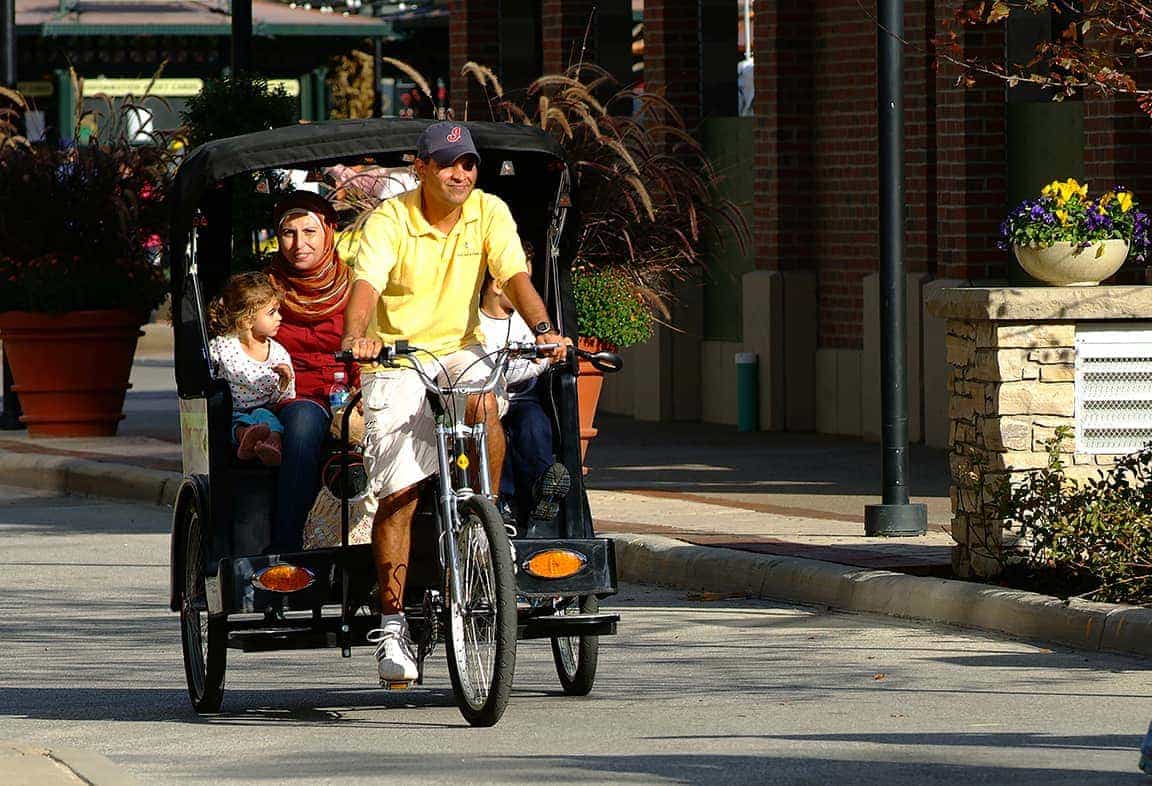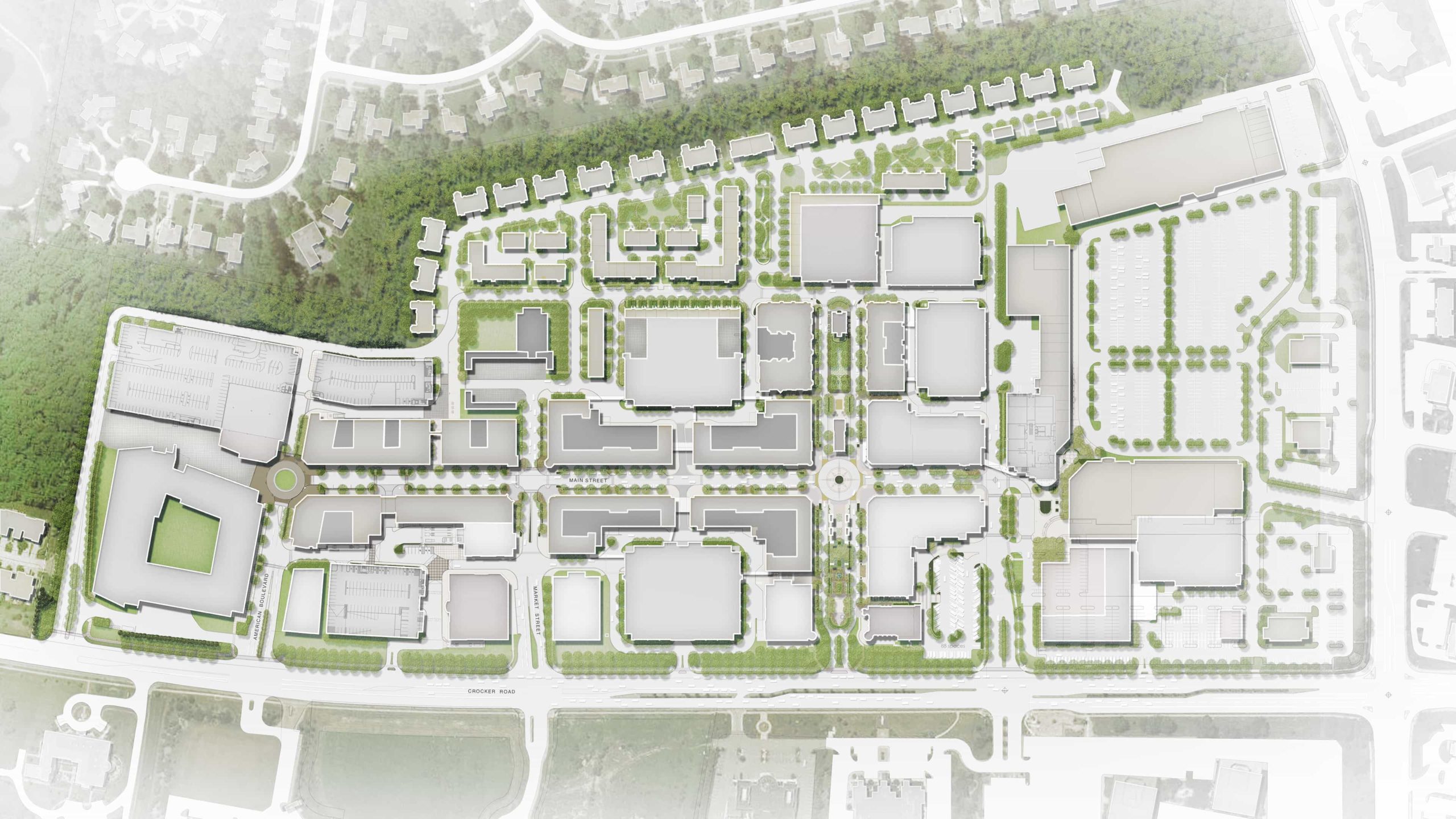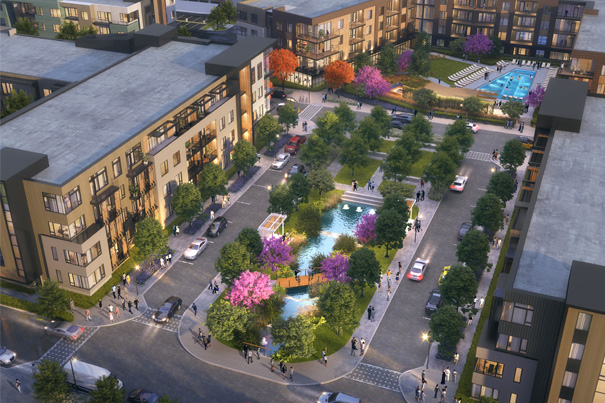MIXED USE
Crocker Park
Crocker Park
Crocker Park
Like many communities that grew out of the interstate boom of the mid-20th century, Westlake, Ohio emerged from a humble rural past to a highly-desirable affluent suburb, but without a sense of place. Inspired by traditional planning with small blocks, open space and a vibrant mix of uses, Crocker Park has given a new identity to Westlake and serves as a national model for developing community cores in American suburbs.
—Always By Design
Located on a former vinyard just south of Lake Erie, Crocker Park is situated on 75 tree-lined and beautifully landscaped acres at the intersection of Crocker and Detroit Roads. Planning for the development began in the year 2000 and is anticipated to be complete of all phases in 2020. The “live-work-play” development uses textural, vernacular forms in its architecture, human-scaled pedestrian movements, and well-planned parking to instill a unique sense of place and community.
As one of the largest mixed-use developments in the country, Crocker Park boasts 2 million square feet of high-end residential, Class A office space, specialty retail and fine dining. Over 600 apartment units sit atop ground-level retail spaces, animating the buildings around the clock. A linear median park connects street activity, creating a vibrant outdoor venue. In the daylight hours, the public space fills with the rhythms of day-to-day life, farmer’s markets, parades, and games of leisure. At night, it is aglow with diners and movie goes, city-scaled celebrations, and festivals.
As one of the largest mixed-use developments in the country, Crocker Park boasts 2 million square feet of high-end residential, Class A office space, specialty retail and fine dining. Over 600 apartment units sit atop ground-level retail spaces, animating the buildings around the clock. A linear median park connects street activity, creating a vibrant outdoor venue. In the daylight hours, the public space fills with the rhythms of day-to-day life, farmer’s markets, parades, and games of leisure. At night, it is aglow with diners and movie goes, city-scaled celebrations, and festivals.
The first two phases of the project incorporated 525,000 square feet of ground-floor retail and amenity space with 495,000 square feet of upper story for-lease residential and office space. The third and final phase of construction expands the mix of retail, residential, and office (including the word headquarters of American Greetings) with an additional 1.2 million square feet. The development also includes for-sale housing around the perimeter of the commercial core with 160 custom townhomes set within private gardens and small parks.

CERTIFICATIONS & AWARDS
International Masonry Institute
Ohio Golden Trowel Award
New Mixed Use Development
SADI Award
The Sierra Club
Walkable Community Award
CLIENT
Stark Enterprises
LOCATION
Westlake, OH
SIZE
3,000,000+ SF
SERVICES
Master Planning
Architecture
Interior Design

